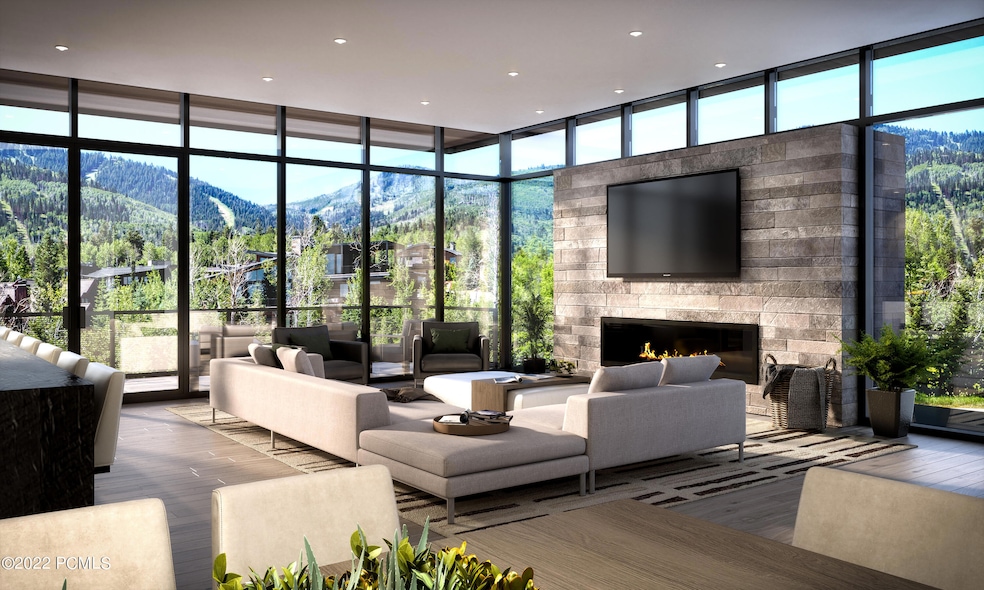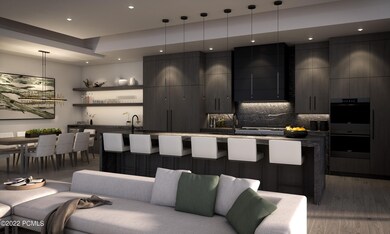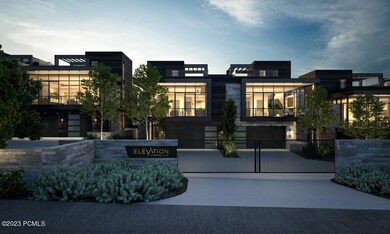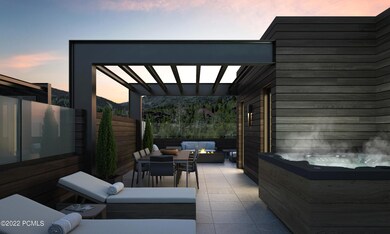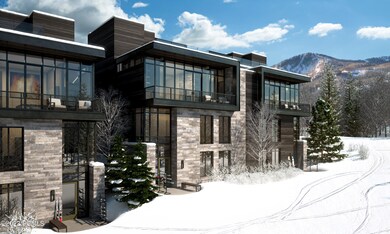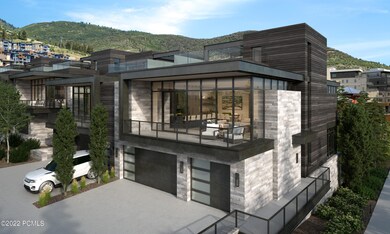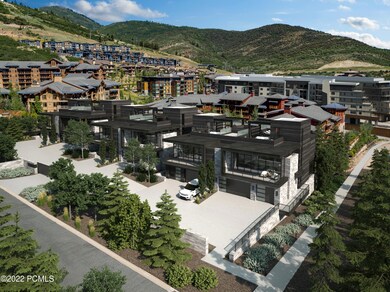
Sunrise at Escala 2306 W Red Pine Rd Unit 6 Park City, UT 84098
Estimated payment $58,286/month
Highlights
- Ski Accessible
- Views of Ski Resort
- Spa
- Parley's Park Elementary School Rated A-
- New Construction
- Deck
About This Home
Elevation at Canyons Village is (6) townhomes with direct ski access to Canyons Village at Park City. Owners and their guests will enjoy full access to Hyatt Centric amenities, shuttle and reservation system (optional). The contemporary design will be turnkey with panoramic views of Iron Mountain and Dreamcatcher. The floor plan will include 5 bedrooms (1 bunk room) with en suite bathrooms, private ski entrance with ski prep-room, elevator, rooftop patio with fire pit and hot tub, separate family room and private 3-car garage. Construction expected to start summer 2024.
Townhouse Details
Home Type
- Townhome
Est. Annual Taxes
- $47,496
Year Built
- New Construction
Lot Details
- South Facing Home
- Southern Exposure
HOA Fees
- $6,448 Monthly HOA Fees
Parking
- 2 Car Attached Garage
- Heated Garage
- Garage Door Opener
- Guest Parking
Property Views
- Ski Resort
- Mountain
Home Design
- Proposed Property
- Home is estimated to be completed on 2/1/26
- Contemporary Architecture
- Flat Roof Shape
- Wood Siding
- Stone Siding
- Concrete Perimeter Foundation
- Metal Construction or Metal Frame
- Stone
Interior Spaces
- 5,484 Sq Ft Home
- Elevator
- Furnished
- Vaulted Ceiling
- 2 Fireplaces
- Gas Fireplace
- Great Room
- Family Room
- Formal Dining Room
- Storage
- Home Security System
Kitchen
- Double Oven
- Electric Range
- Freezer
- Dishwasher
- Disposal
Flooring
- Wood
- Carpet
- Tile
Bedrooms and Bathrooms
- 5 Bedrooms
- Primary Bedroom on Main
Laundry
- Laundry Room
- Washer
Eco-Friendly Details
- Solar Heating System
Outdoor Features
- Spa
- Deck
Utilities
- Air Conditioning
- Heating System Uses Natural Gas
- Heat Pump System
- Radiant Heating System
- Hot Water Heating System
- Natural Gas Connected
- Private Water Source
- High Speed Internet
- Phone Available
- Cable TV Available
Listing and Financial Details
- Assessor Parcel Number Elevcondo-6
Community Details
Overview
- Association fees include com area taxes, insurance, maintenance exterior, ground maintenance, reserve/contingency fund, shuttle service, snow removal
- Elevation At Canyons Village Subdivision
Recreation
- Ski Accessible
Security
- Fire and Smoke Detector
- Fire Sprinkler System
Map
About Sunrise at Escala
Home Values in the Area
Average Home Value in this Area
Property History
| Date | Event | Price | Change | Sq Ft Price |
|---|---|---|---|---|
| 09/01/2024 09/01/24 | Off Market | -- | -- | -- |
| 06/20/2024 06/20/24 | Pending | -- | -- | -- |
| 06/20/2024 06/20/24 | For Sale | $8,595,000 | -- | $1,567 / Sq Ft |
Similar Homes in Park City, UT
Source: Park City Board of REALTORS®
MLS Number: 12402505
- 2306 W Red Pine Rd Unit 2
- 2306 W Red Pine Rd Unit 3
- 2306 W Red Pine Rd Unit 1
- 2306 W Red Pine Rd Unit 4
- 3463 Ridgeline Dr
- 3548 Ridgeline Dr
- 2417 W High Mountain Rd Unit 2203
- 2417 W High Mountain Rd Unit 1306
- 2417 W High Mountain Rd Unit 2202
- 2417 W High Mountain Rd Unit 2511
- 2417 W High Mountain Rd Unit 3307
- 2417 W High Mountain Rd Unit 1311
- 2417 W High Mountain Rd Unit 2109
- 3000 Canyons Resort Dr Unit 4600
- 3000 Canyons Resort Dr Unit 4911
- 3000 Canyons Resort Dr Unit 4401
- 3000 Canyons Resort Dr Unit 3714
- 3000 Canyons Resort Dr Unit 3501b
- 3576 Ridgeline Dr Unit 14-C
- 3564 Ridgeline Dr Unit 14a
