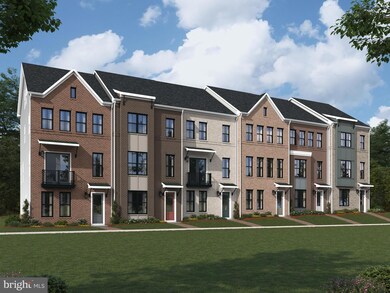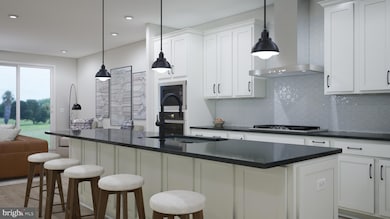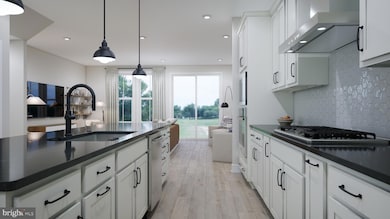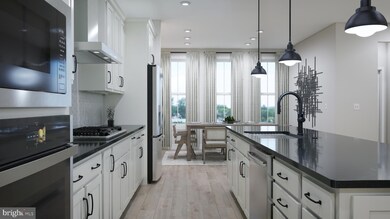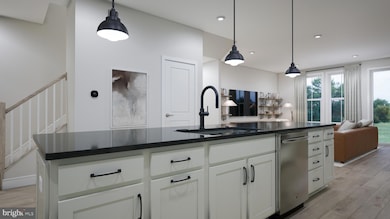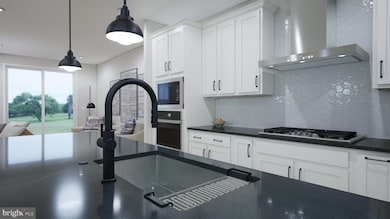
23066 Soaring Heights Terrace Brambleton, VA 20148
Estimated payment $5,200/month
Highlights
- New Construction
- Gourmet Kitchen
- Clubhouse
- Madison's Trust Elementary Rated A
- Open Floorplan
- Recreation Room
About This Home
Come say hello to your brand-new TOWNHOME by Van Metre Homes at WEST PARK. This stunning residence is currently under construction and will be available to move in SPRING 2025. Offering an impressive 2,088 square feet spread across four levels, this stunning THATCHER 20-R2 floorplan boasts 4 bedrooms, 3 full and 1 half bathrooms, and a convenient 2-car rear-load garage with electric car charging capabilities. As you enter, the main level welcomes you with an inviting open floor plan highlighted by 9' ceilings. At the heart of the home separating the dining room and great room, the spacious central premier kitchen awaits, a culinary haven, complete with a kitchen island, sleek upgraded cabinets, tile backsplash, quartz countertops, and stainless-steel appliances. Venture to the upper level and discover an indulgent primary suite boasting a generous walk-in closet and a spa-like 4-piece luxury bathroom. Pamper yourself in the oversized, frameless shower with a built-in seat and enjoy the convenience of double sinks. This level also hosts 2 additional bedrooms, additional full bath, and a well-placed laundry room. But the luxury doesn't end there. On the ground level, discover a welcoming foyer with additional bedroom and full bathroom and easy internal access to the large garage. Being a new build, your home is constructed to the highest energy efficiency standards, comes with a post-settlement warranty, and has never been lived in before! This residence is not just a house; it's an experience, a harmonious blend of thoughtful design and contemporary luxury. Make your move now. Schedule an appointment today! ----- Welcome to West Park III, a vibrant neighborhood of dreamy townhomes with rooftop terrace options in the award-winning community of Brambleton, VA. Experience an exceptional living experience in Brambleton, a flourishing community where modern living meets suburban charm. This family-friendly community offers miles of trails, tot lots, parks, pools, highly sought-after schools within walking distance, and so much more at your fingertips. With the bustling Brambleton Town Center just down the street, you can enjoy endless shopping, dining, and entertainment options. Rise to new heights at West Park III and experience the perfect blend of comfort, convenience, and connectivity—a place where cloud nine is just the beginning. ----- Take advantage of closing cost assistance by choosing Intercoastal Mortgage and Walker Title. ----- Other homes sites and delivery dates may be available. ----- Pricing, incentives, and homesite availability are subject to change. Photos are used for illustrative purposes only. For details, please consult the Community Experience Team.
Townhouse Details
Home Type
- Townhome
Year Built
- Built in 2025 | New Construction
Lot Details
- 1,760 Sq Ft Lot
- Backs To Open Common Area
- Property is in excellent condition
HOA Fees
- $233 Monthly HOA Fees
Parking
- 2 Car Attached Garage
- Rear-Facing Garage
Home Design
- Traditional Architecture
- Brick Front
- Composite Building Materials
Interior Spaces
- 2,088 Sq Ft Home
- Property has 3 Levels
- Open Floorplan
- Ceiling height of 9 feet or more
- Recessed Lighting
- Vinyl Clad Windows
- Insulated Windows
- Window Screens
- Sliding Doors
- Insulated Doors
- Entrance Foyer
- Great Room
- Dining Room
- Recreation Room
Kitchen
- Gourmet Kitchen
- Built-In Oven
- Cooktop with Range Hood
- Built-In Microwave
- Dishwasher
- Stainless Steel Appliances
- Kitchen Island
- Upgraded Countertops
- Disposal
Flooring
- Carpet
- Ceramic Tile
- Luxury Vinyl Plank Tile
Bedrooms and Bathrooms
- En-Suite Primary Bedroom
- En-Suite Bathroom
- Walk-In Closet
- Bathtub with Shower
- Walk-in Shower
Laundry
- Laundry on upper level
- Washer and Dryer Hookup
Eco-Friendly Details
- Energy-Efficient Appliances
- Energy-Efficient Windows with Low Emissivity
- ENERGY STAR Qualified Equipment
Outdoor Features
- Balcony
Schools
- Madison's Trust Elementary School
- Brambleton Middle School
- Independence High School
Utilities
- Forced Air Heating and Cooling System
- Programmable Thermostat
- Tankless Water Heater
- Natural Gas Water Heater
Listing and Financial Details
- Tax Lot 4477
- Assessor Parcel Number 200280509000
Community Details
Overview
- Association fees include cable TV, common area maintenance, high speed internet, lawn maintenance, pool(s), trash
- Built by VAN METRE HOMES
- West Park At Brambleton Subdivision, Thatcher 20 R2 Floorplan
Amenities
- Clubhouse
- Community Library
Recreation
- Tennis Courts
- Community Playground
- Community Pool
- Jogging Path
- Bike Trail
Map
Home Values in the Area
Average Home Value in this Area
Property History
| Date | Event | Price | Change | Sq Ft Price |
|---|---|---|---|---|
| 04/10/2025 04/10/25 | Pending | -- | -- | -- |
| 04/01/2025 04/01/25 | Price Changed | $754,720 | -0.7% | $361 / Sq Ft |
| 03/19/2025 03/19/25 | Price Changed | $759,720 | -0.4% | $364 / Sq Ft |
| 03/18/2025 03/18/25 | Price Changed | $762,720 | -0.3% | $365 / Sq Ft |
| 02/26/2025 02/26/25 | For Sale | $764,720 | -- | $366 / Sq Ft |
Similar Homes in the area
Source: Bright MLS
MLS Number: VALO2089796
- 23079 Copper Tree Terrace
- 23062 Soaring Heights Terrace
- 23066 Soaring Heights Terrace
- 23062 Copper Tree Terrace
- 23058 Copper Tree Terrace
- 42243 Shining Star Square
- 42245 Shining Star Square
- 42248 Bunting Terrace
- 42229 Majestic Knolls Dr
- 23191 Tradewind Dr
- 23210 Tradewind Dr
- 22971 Worden Terrace
- 23020 Lavallette Square
- 42241 Violet Mist Terrace
- 42326 Sillas Square
- 23290 Tradewind Dr
- 42363 Zebulon Square
- 22894 Tawny Pine Square
- 23112 Sullivans Cove Square
- 41944 Blair Woods Dr

