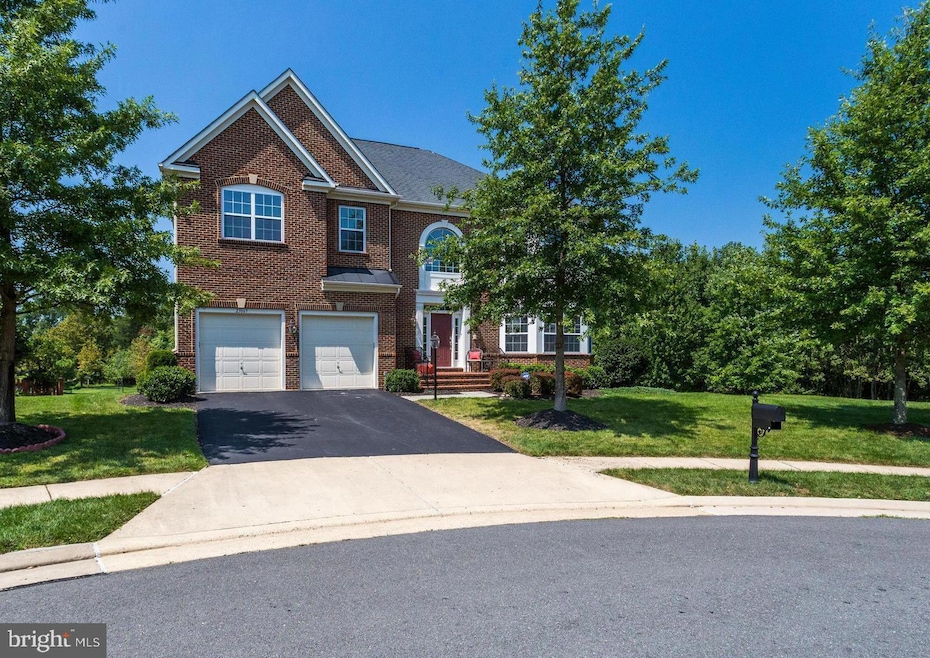
23069 Rushmore Ct Ashburn, VA 20148
Estimated payment $9,413/month
Highlights
- Open Floorplan
- Colonial Architecture
- Whirlpool Bathtub
- Legacy Elementary School Rated A
- Wood Flooring
- 1 Fireplace
About This Home
This stunning and spacious single-family home is located in the highly desirable and vibrant Brambleton community—a safe, family-friendly neighborhood known for its welcoming atmosphere and top-rated schools.
With over 6,500 square feet of living space, including a fully finished walkout basement, this home offers generous room for living, entertaining, and relaxing. It features 6 spacious bedrooms (5 upstairs and 1 in the basement) and 6 bathrooms (5 full and 1 half).Brand new carpet on the main level,Private, serene back view from the large deck,Fully finished basement with walkout access,Concrete patio with a sidewalk connecting to the front of the home,Expansive deck, perfect for outdoor entertaining.
A spacious two-car garage that comfortably fits three vehicles,New HVAC system,Modern kitchen appliances and Ample storage throughout the home,
Conveniently located just 5 miles from the Ashburn Metro Station, with easy access to the 267 Toll Road and public transportation. The home is also minutes from Brambleton Town Center, which offers a variety of great restaurants, a movie theater, a large public library, and more.
This is an exceptional opportunity to own a beautiful, well-maintained home in a safe, thriving neighborhood—a perfect place to call home.
Home Details
Home Type
- Single Family
Est. Annual Taxes
- $10,378
Year Built
- Built in 2006
Lot Details
- 0.28 Acre Lot
- Property is zoned PDH4
HOA Fees
- $220 Monthly HOA Fees
Parking
- 2 Car Attached Garage
- Garage Door Opener
Home Design
- Colonial Architecture
- Brick Foundation
- Vinyl Siding
- Brick Front
- Concrete Perimeter Foundation
Interior Spaces
- Property has 3 Levels
- Open Floorplan
- Recessed Lighting
- 1 Fireplace
- Window Treatments
- Bay Window
- Window Screens
- Family Room Off Kitchen
- Living Room
- Dining Room
- Wood Flooring
- Washer
Kitchen
- Kitchenette
- Breakfast Area or Nook
- Gas Oven or Range
- Stove
- Microwave
- Dishwasher
- Disposal
Bedrooms and Bathrooms
- En-Suite Primary Bedroom
- En-Suite Bathroom
- Whirlpool Bathtub
Finished Basement
- Walk-Out Basement
- Basement Fills Entire Space Under The House
- Rear Basement Entry
Utilities
- Forced Air Heating and Cooling System
- Vented Exhaust Fan
- Natural Gas Water Heater
Listing and Financial Details
- Coming Soon on 5/1/25
- Tax Lot 800
- Assessor Parcel Number 159297133000
Community Details
Overview
- Association fees include common area maintenance, recreation facility, snow removal, trash
- Brambleton Subdivision
Recreation
- Community Pool
Map
Home Values in the Area
Average Home Value in this Area
Tax History
| Year | Tax Paid | Tax Assessment Tax Assessment Total Assessment is a certain percentage of the fair market value that is determined by local assessors to be the total taxable value of land and additions on the property. | Land | Improvement |
|---|---|---|---|---|
| 2024 | $10,379 | $1,199,850 | $310,900 | $888,950 |
| 2023 | $9,168 | $1,047,720 | $310,900 | $736,820 |
| 2022 | $9,079 | $1,020,120 | $270,900 | $749,220 |
| 2021 | $8,724 | $890,180 | $245,900 | $644,280 |
| 2020 | $8,452 | $816,570 | $225,900 | $590,670 |
| 2019 | $8,072 | $772,420 | $225,900 | $546,520 |
| 2018 | $8,139 | $750,180 | $200,900 | $549,280 |
| 2017 | $8,012 | $712,150 | $200,900 | $511,250 |
| 2016 | $8,228 | $718,580 | $0 | $0 |
| 2015 | $8,373 | $556,830 | $0 | $556,830 |
| 2014 | $8,283 | $536,200 | $0 | $536,200 |
Property History
| Date | Event | Price | Change | Sq Ft Price |
|---|---|---|---|---|
| 09/28/2017 09/28/17 | Sold | $799,500 | 0.0% | $152 / Sq Ft |
| 08/27/2017 08/27/17 | Pending | -- | -- | -- |
| 08/24/2017 08/24/17 | For Sale | $799,500 | 0.0% | $152 / Sq Ft |
| 08/24/2017 08/24/17 | Off Market | $799,500 | -- | -- |
Deed History
| Date | Type | Sale Price | Title Company |
|---|---|---|---|
| Warranty Deed | $799,500 | Stewart Title Guaranty Co | |
| Special Warranty Deed | $810,000 | -- |
Mortgage History
| Date | Status | Loan Amount | Loan Type |
|---|---|---|---|
| Open | $685,000 | Stand Alone Refi Refinance Of Original Loan | |
| Closed | $719,470 | Adjustable Rate Mortgage/ARM | |
| Previous Owner | $585,000 | New Conventional | |
| Previous Owner | $592,000 | New Conventional | |
| Previous Owner | $592,500 | New Conventional | |
| Previous Owner | $599,000 | New Conventional |
Similar Homes in Ashburn, VA
Source: Bright MLS
MLS Number: VALO2094324
APN: 159-29-7133
- 23121 Stockham Way
- 23233 Grayling Terrace
- 42962 Chancery Terrace
- 23265 Milltown Knoll Square Unit 109
- 23225 Milltown Knoll Square Unit 106
- 23275 Milltown Knoll Square Unit 105
- 42883 Chatelain Cir
- 23257 Southdown Manor Terrace Unit 117
- 23234 Evergreen Ridge Dr
- 23266 Southdown Manor Terrace Unit 102
- 23219 Christopher Thomas Ln
- 23352 Gardenwalk Dr
- 42841 Edgegrove Heights Terrace
- 42862 Edgegrove Heights Terrace
- 22807 Valley Preserve Ct
- 43211 Sharpie Square
- 22773 Highcrest Cir
- 42785 Cumulus Terrace
- 42526 Legacy Park Dr
- 43009 Southview Manor Dr
