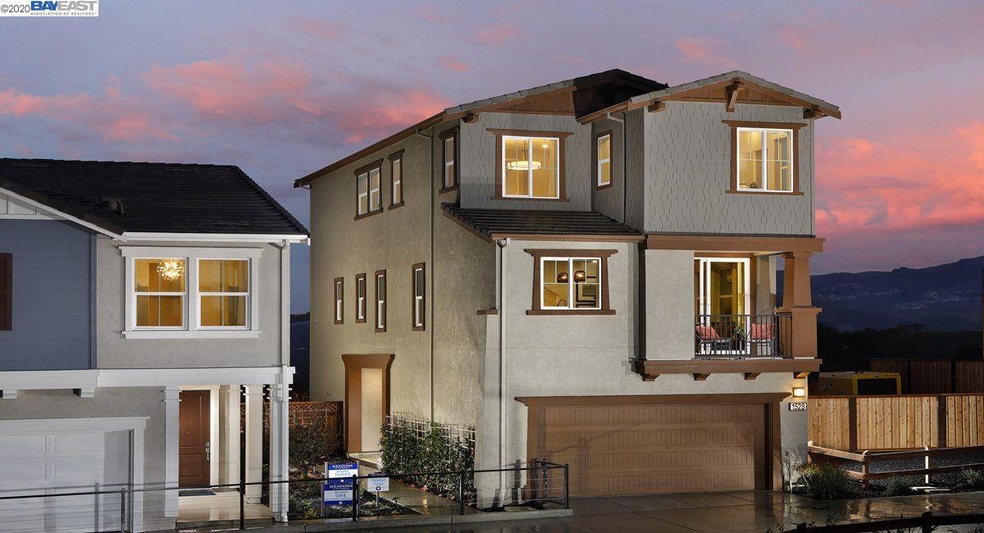
2308 Avila Ct San Ramon, CA 94583
Twin Creeks NeighborhoodHighlights
- Under Construction
- Clubhouse
- Stone Countertops
- Twin Creeks Elementary School Rated A
- Traditional Architecture
- 3-minute walk to Sunset Ridge Park
About This Home
As of August 2020This contemporary three-story home offers four bedrooms and four bathrooms in total. On the first floor is a bedroom suite that enjoys a full-sized bathroom and walk-in closet. The second story features the main living area with an open kitchen, dining area, family room and balcony. Another bedroom is also situated on the second floor. On the top story are two bedrooms, including the luxe master suite, each with private full-sized bathrooms and walk-in closets. Meadows at The Preserve is a new community by Lennar Homes where you will find four floorplans to choose from available in a variety of elevation styles. Every new home comes with our signature Everything’s Included® features. Adding style, convenience and technology, items such as quartz countertops, stainless steel appliances and the latest in home automation technology all come included at no additional cost! Estimated completion/move-in date is August 2020. Image is of model home.
Last Buyer's Agent
Sabine Larsen
Redfin License #01245691

Home Details
Home Type
- Single Family
Est. Annual Taxes
- $15,960
Year Built
- Built in 2020 | Under Construction
Lot Details
- 2,563 Sq Ft Lot
- Fenced
- Rectangular Lot
- Front Yard Sprinklers
HOA Fees
- $187 Monthly HOA Fees
Parking
- 2 Car Attached Garage
Home Design
- Traditional Architecture
- Slab Foundation
- Stucco
Interior Spaces
- 3-Story Property
- Dining Area
- Washer and Dryer Hookup
- Property Views
Kitchen
- Built-In Oven
- Gas Range
- Microwave
- Dishwasher
- Kitchen Island
- Stone Countertops
Flooring
- Carpet
- Tile
Bedrooms and Bathrooms
- 4 Bedrooms
- 4 Full Bathrooms
Utilities
- Zoned Heating and Cooling
- Tankless Water Heater
Community Details
Overview
- Association fees include common area maintenance
- Not Listed Association
- Built by Lennar Homes
- Not Listed Subdivision, Residence 3 Hs 251 Floorplan
Amenities
- Clubhouse
Recreation
- Tennis Courts
- Community Pool
Map
Home Values in the Area
Average Home Value in this Area
Property History
| Date | Event | Price | Change | Sq Ft Price |
|---|---|---|---|---|
| 02/04/2025 02/04/25 | Off Market | $1,153,579 | -- | -- |
| 08/24/2020 08/24/20 | Sold | $1,153,579 | 0.0% | $476 / Sq Ft |
| 06/01/2020 06/01/20 | Pending | -- | -- | -- |
| 05/11/2020 05/11/20 | For Sale | $1,153,579 | -- | $476 / Sq Ft |
Tax History
| Year | Tax Paid | Tax Assessment Tax Assessment Total Assessment is a certain percentage of the fair market value that is determined by local assessors to be the total taxable value of land and additions on the property. | Land | Improvement |
|---|---|---|---|---|
| 2024 | $15,960 | $1,224,102 | $742,845 | $481,257 |
| 2023 | $15,960 | $1,200,101 | $728,280 | $471,821 |
| 2022 | $16,051 | $1,176,570 | $714,000 | $462,570 |
| 2021 | $15,723 | $1,153,500 | $700,000 | $453,500 |
| 2019 | $4,265 | $361,902 | $361,902 | $0 |
| 2018 | $3,564 | $304,710 | $304,710 | $0 |
Mortgage History
| Date | Status | Loan Amount | Loan Type |
|---|---|---|---|
| Open | $603,579 | New Conventional |
Deed History
| Date | Type | Sale Price | Title Company |
|---|---|---|---|
| Grant Deed | $1,154,000 | Calatlantic Title Inc |
Similar Homes in San Ramon, CA
Source: Bay East Association of REALTORS®
MLS Number: 40904369
APN: 208-840-064-9
- 33105 Via Vicenza
- 33103 Via Vicenza
- 57105 Via Vicenza
- 1034 Conley Terrace
- 1009 Conley Terrace
- 1029 Conley Terrace
- 1025 Conley Terrace
- 1033 Conley Terrace
- 1123 Lorenzini Loop
- 1194 Mateo Miller Cir
- 232 Via Encanto
- 318 Paradiso Ct
- 407 Daybreak Ct Unit 28
- 105 Claremont Crest Ct
- 1105 Radiant Ln
- 314 Skyline Dr Unit 20
- 18895 Bollinger Canyon Rd
- 112 Cobblestone Ln
- 786 Pradera Way
- 1931 S Forest Hill Place
