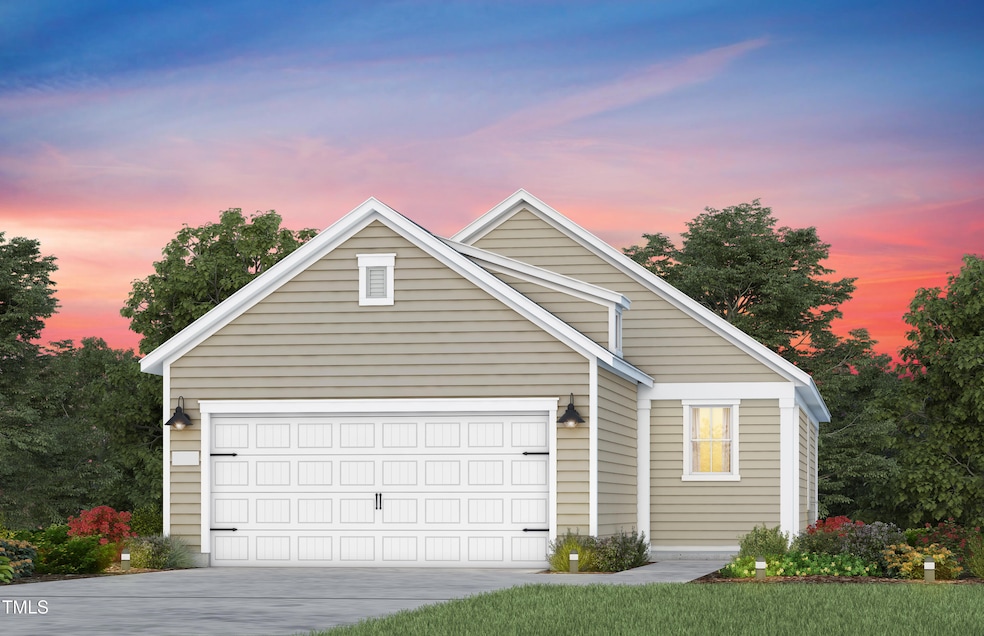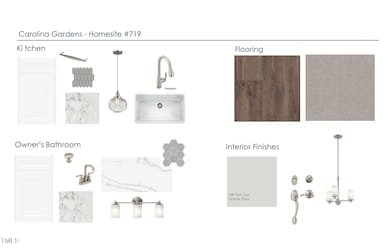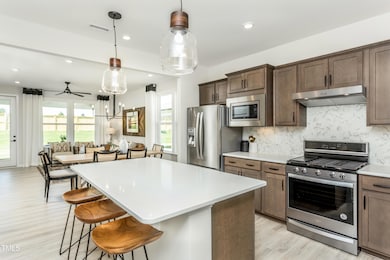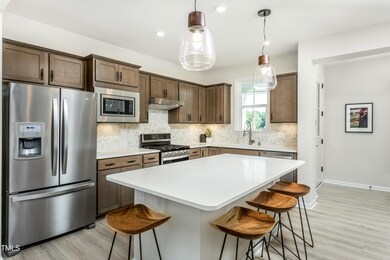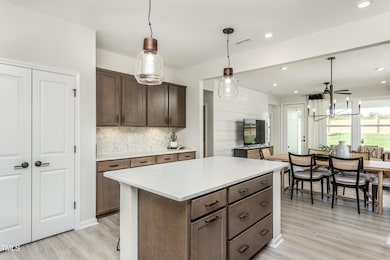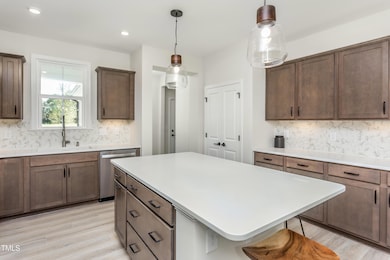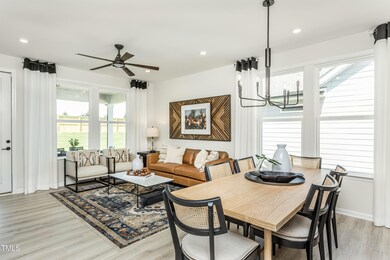
2308 Beeblossom Place Willow Spring, NC 27592
Fuquay-Varina NeighborhoodEstimated payment $2,465/month
Highlights
- Fitness Center
- New Construction
- Open Floorplan
- Indoor Pool
- Senior Community
- Clubhouse
About This Home
''Discover this stunning Alpine floor plan, perfectly situated in a peaceful cul-de-sac and offering serene wooded privacy behind. This home combines luxury and comfort, featuring an open floor plan designed for modern living.
Inside, you'll find an abundance of upgrades throughout, from high-end finishes to thoughtful design touches. The spacious living areas are perfect for both entertaining and everyday living, with a seamless flow between the kitchen, dining, and great room.
The kitchen is equipped with premium countertops, top-of-the-line appliances, and ample storage space, ideal for culinary enthusiasts. Large windows allow natural light to flood the space, creating a bright, inviting atmosphere.
Step outside to enjoy the tranquil, wooded backdrop from your private backyard—a perfect retreat for relaxation or outdoor gatherings.
This home is truly a gem, combining the best of location, upgrades, and privacy. Don't miss out on this incredible opportunity!''
Home Details
Home Type
- Single Family
Est. Annual Taxes
- $872
Year Built
- Built in 2024 | New Construction
HOA Fees
- $266 Monthly HOA Fees
Parking
- 2 Car Attached Garage
Home Design
- Home is estimated to be completed on 3/1/25
- Transitional Architecture
- Slab Foundation
- Frame Construction
- Shingle Roof
Interior Spaces
- 1,223 Sq Ft Home
- 1-Story Property
- Open Floorplan
- Wired For Data
- Tray Ceiling
- Smooth Ceilings
- High Ceiling
- Entrance Foyer
- Family Room
- Dining Room
- Screened Porch
- Smart Thermostat
Kitchen
- Microwave
- Plumbed For Ice Maker
- Dishwasher
- Stainless Steel Appliances
- Kitchen Island
- Granite Countertops
- Quartz Countertops
Flooring
- Carpet
- Tile
- Luxury Vinyl Tile
Bedrooms and Bathrooms
- 2 Bedrooms
- Walk-In Closet
- 2 Full Bathrooms
- Low Flow Plumbing Fixtures
- Bathtub with Shower
- Walk-in Shower
Outdoor Features
- Indoor Pool
- Patio
Schools
- Wake County Schools Elementary And Middle School
- Wake County Schools High School
Utilities
- Forced Air Heating and Cooling System
- Heating System Uses Natural Gas
- Vented Exhaust Fan
- Gas Water Heater
- High Speed Internet
- Cable TV Available
Additional Features
- Accessible Washer and Dryer
- 6,970 Sq Ft Lot
Community Details
Overview
- Senior Community
- Association fees include cable TV, internet, ground maintenance, storm water maintenance
- Associa Association, Phone Number (919) 741-0263
- Built by Pulte Group dba Del Webb
- Carolina Gardens By Del Webb Subdivision, Alpine Floorplan
- Carolina Gardens By Del Webb Community
- Maintained Community
Amenities
- Clubhouse
Recreation
- Tennis Courts
- Community Playground
- Fitness Center
- Community Pool
- Park
- Trails
Map
Home Values in the Area
Average Home Value in this Area
Property History
| Date | Event | Price | Change | Sq Ft Price |
|---|---|---|---|---|
| 04/17/2025 04/17/25 | Price Changed | $380,890 | -5.2% | $311 / Sq Ft |
| 03/20/2025 03/20/25 | Price Changed | $401,990 | -9.4% | $329 / Sq Ft |
| 02/05/2025 02/05/25 | Price Changed | $443,910 | +0.5% | $363 / Sq Ft |
| 01/18/2025 01/18/25 | Price Changed | $441,910 | -8.3% | $361 / Sq Ft |
| 12/17/2024 12/17/24 | For Sale | $481,910 | -- | $394 / Sq Ft |
Similar Homes in the area
Source: Doorify MLS
MLS Number: 10067554
- 2304 Beeblossom Place
- 2316 Beeblossom Place
- 2301 Beeblossom Place
- 2328 Beeblossom Place
- 2340 Beeblossom Place
- 3313 Overhead Ct
- 1816 Angelonia Way
- 1809 Angelonia Way
- 1805 Angelonia Way
- 1801 Angelonia Way
- 3209 Overhead Ct
- 1626 Plover Cir
- 3805 Barberry Lake Ct
- 2105 Attend Crossing
- 2117 Attend Crossing
- 1413 Buxus Ct
- 2040 Water Marsh Trail
- 1621 Gatekeeper Ln
- 3112 Gold Dust Ln
- 3128 Gold Dust Ln
