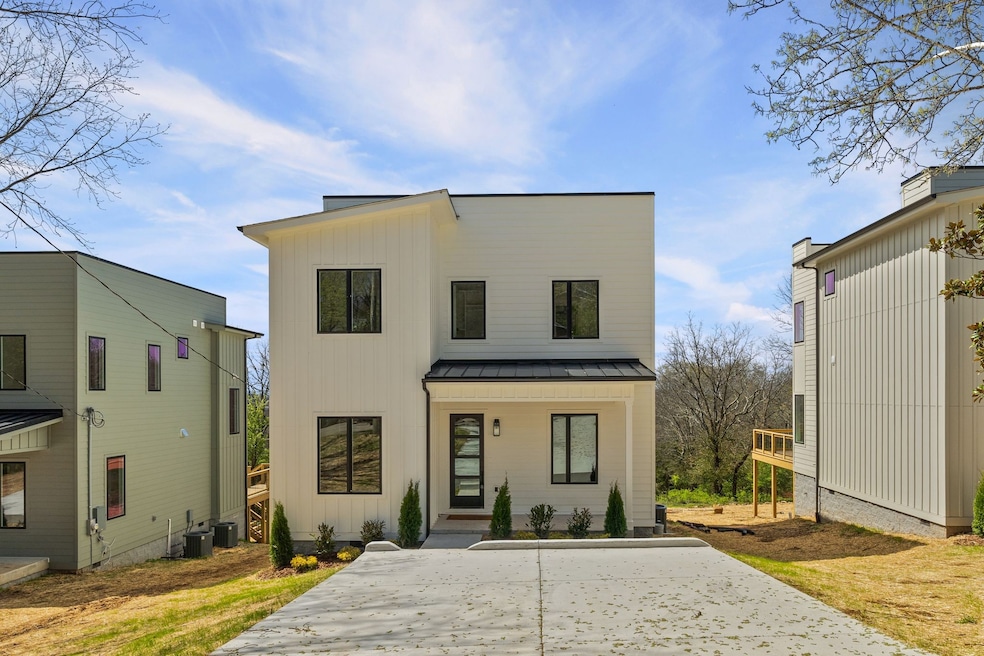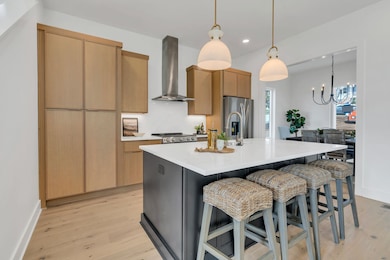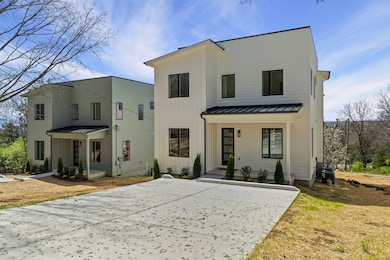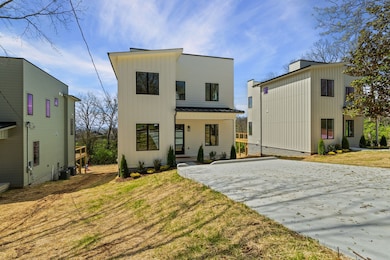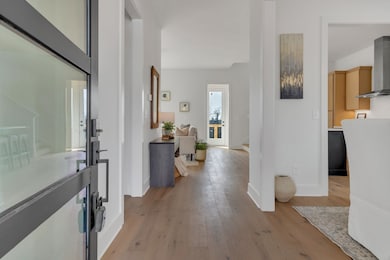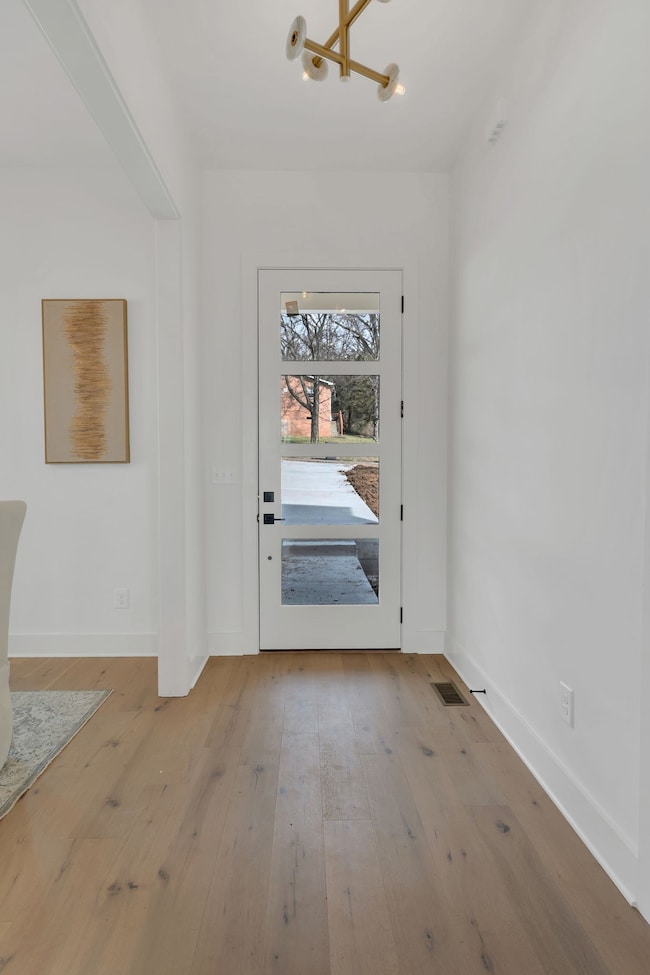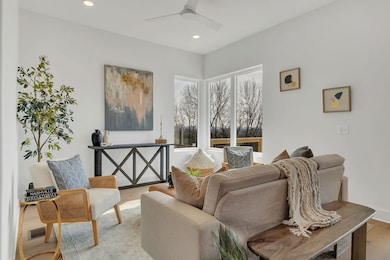
2308 Ilolo St Nashville, TN 37207
Talbot's Corner NeighborhoodEstimated payment $3,691/month
Highlights
- City View
- No HOA
- Walk-In Closet
- Separate Formal Living Room
- In-Law or Guest Suite
- Cooling Available
About This Home
Stunning New Construction with No HPR or HOA – Minutes from Downtown! This newly completed home offers a rare combination of privacy, space, and unbeatable location—just minutes from Downtown Nashville, the East Bank, and the future Oracle Headquarters. Situated on a quiet cul-de-sac, this property boasts breathtaking downtown valley views and a thoughtfully designed layout perfect for modern living. The main floor features a primary suite, while upstairs, a spacious owner’s suite includes a luxurious tiled shower. The open-concept living area is highlighted by quartz countertops and seamlessly flows to a large rear deck, ideal for entertaining and overlooking a secluded, oversized backyard. Additional features include a finished basement, perfect for storage or a home office. With owner-occupied STR eligibility, this home also presents an excellent investment opportunity. Zoned for Joelton Elementary (optional) and Haynes Middle School. Buyer/agent to verify all pertinent information. Don’t miss this opportunity—schedule your showing today!
Home Details
Home Type
- Single Family
Est. Annual Taxes
- $2,100
Year Built
- Built in 2024
Lot Details
- Lot Dimensions are 50x150
Interior Spaces
- 2,138 Sq Ft Home
- Property has 1 Level
- Ceiling Fan
- Separate Formal Living Room
- Interior Storage Closet
- City Views
- Fire and Smoke Detector
Kitchen
- Microwave
- Dishwasher
Bedrooms and Bathrooms
- 3 Bedrooms | 1 Main Level Bedroom
- Walk-In Closet
- In-Law or Guest Suite
- 3 Full Bathrooms
Parking
- 4 Open Parking Spaces
- 4 Parking Spaces
- Parking Pad
- Driveway
- Parking Lot
Schools
- Alex Green Elementary School
- Brick Church Middle School
- Whites Creek High School
Utilities
- Cooling Available
- Central Heating
- High Speed Internet
Community Details
- No Home Owners Association
- Haynies Dewey Heights Subdivision
Listing and Financial Details
- Tax Lot 30
Map
Home Values in the Area
Average Home Value in this Area
Tax History
| Year | Tax Paid | Tax Assessment Tax Assessment Total Assessment is a certain percentage of the fair market value that is determined by local assessors to be the total taxable value of land and additions on the property. | Land | Improvement |
|---|---|---|---|---|
| 2024 | $2,101 | $64,560 | $36,000 | $28,560 |
| 2023 | $2,101 | $64,560 | $36,000 | $28,560 |
| 2022 | $2,101 | $64,560 | $36,000 | $28,560 |
| 2021 | $2,123 | $64,560 | $36,000 | $28,560 |
| 2020 | $1,442 | $34,160 | $11,600 | $22,560 |
| 2019 | $1,078 | $34,160 | $11,600 | $22,560 |
| 2018 | $0 | $34,160 | $11,600 | $22,560 |
| 2017 | $0 | $34,160 | $11,600 | $22,560 |
| 2016 | $939 | $20,800 | $4,400 | $16,400 |
| 2015 | $939 | $20,800 | $4,400 | $16,400 |
| 2014 | $939 | $20,800 | $4,400 | $16,400 |
Property History
| Date | Event | Price | Change | Sq Ft Price |
|---|---|---|---|---|
| 04/26/2025 04/26/25 | Price Changed | $629,999 | -1.6% | $295 / Sq Ft |
| 03/22/2025 03/22/25 | Price Changed | $639,999 | -1.5% | $299 / Sq Ft |
| 03/18/2025 03/18/25 | Price Changed | $649,999 | 0.0% | $304 / Sq Ft |
| 02/20/2025 02/20/25 | For Sale | $650,000 | +85.7% | $304 / Sq Ft |
| 01/15/2024 01/15/24 | Sold | $350,000 | -2.8% | $179 / Sq Ft |
| 11/24/2023 11/24/23 | Pending | -- | -- | -- |
| 11/17/2023 11/17/23 | For Sale | $359,900 | -- | $185 / Sq Ft |
Deed History
| Date | Type | Sale Price | Title Company |
|---|---|---|---|
| Quit Claim Deed | -- | None Listed On Document | |
| Warranty Deed | $350,000 | None Listed On Document | |
| Quit Claim Deed | -- | None Available | |
| Deed | -- | None Available |
Mortgage History
| Date | Status | Loan Amount | Loan Type |
|---|---|---|---|
| Closed | $1,210,177 | Construction | |
| Closed | $280,000 | New Conventional |
Similar Homes in the area
Source: Realtracs
MLS Number: 2793670
APN: 070-04-0-136
- 2306 Ilolo St
- 2304 Whites Creek Pike
- 14 Avalon Dr
- 2246 Whites Creek Pike
- 2244 Whites Creek Pike
- 2213 Gains St
- 0 Mckinley St Unit RTC2792699
- 0 Mckinley St Unit RTC2696009
- 0 Brownlo St Unit RTC2701966
- 706 W Trinity Ln
- 811 W Trinity Ln
- 239 Lucy Ln
- 237 Lucy Ln
- 235 Lucy Ln
- 630 W Trinity Ln
- 233 Lucy Ln
- 815 W Trinity Ln
- 829 W Trinity Ln
- 2408 Gardner Ln
- 522 Proximity Cir
