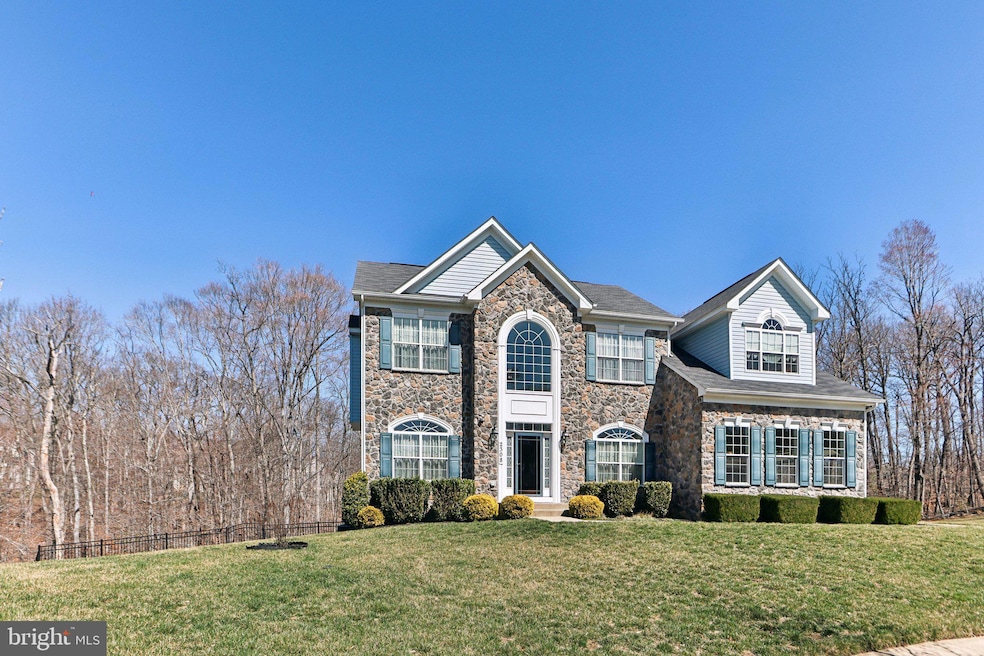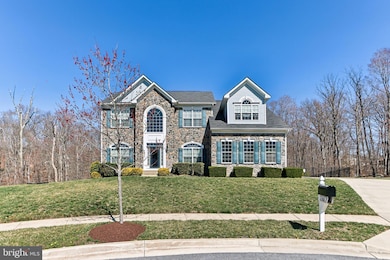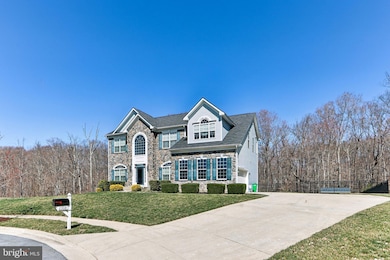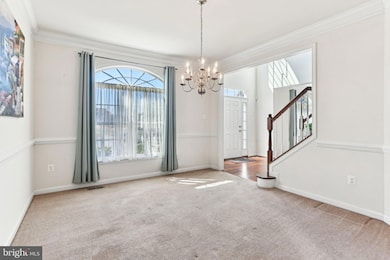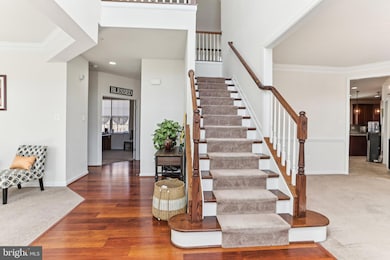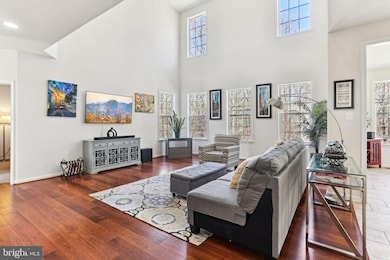
2308 Monticello Ct Fort Washington, MD 20744
Friendly NeighborhoodEstimated payment $5,411/month
Highlights
- Colonial Architecture
- 2 Car Attached Garage
- Central Heating and Cooling System
About This Home
Welcome to this elegant 4-bedroom, 4.5-bathroom residence nestled in a quiet cul-de-sac. Featuring granite countertops, a private patio, a fenced backyard with a storage shed, and a side-load garage with driveway space for up to six cars, this home offers a blend of sophistication and functionality. The finished basement, soaring 9-foot ceilings, and abundant natural light create a spacious and inviting atmosphere.
On the main floor, you'll find an open-plan kitchen that flows seamlessly into the living areas, a grand two-story foyer, palladian windows that flood the space with natural light, and vaulted ceilings for added grandeur. The upper level hosts a luxurious primary bedroom with an en suite bath and custom walk-in closet, along with three additional bedrooms. The fully finished lower level features a spacious recreation room, a versatile bonus room, and a full bath, providing flexible living and entertainment spaces.
Enjoy quick access to major routes like I-495 and I-295, making commutes to DC, Virginia, and the National Harbor effortless. Conveniently located near Joint Base Andrews, Joint Base Bolling, and the MGM Casino, this home is ideal for those seeking both convenience and recreation.
The home is equipped with an 11-zone irrigation system and a security system for peace of mind. Nearby amenities include Tucker Road Recreation Center, Henson Creek Golf Course, and highly-rated schools just minutes away.
Don’t miss the opportunity to make this exceptional property your own!
Listing Agent
Wemmy Collins
Redfin Corp License #609657

Home Details
Home Type
- Single Family
Est. Annual Taxes
- $10,741
Year Built
- Built in 2016
Lot Details
- 0.96 Acre Lot
- Property is zoned RE
HOA Fees
- $59 Monthly HOA Fees
Parking
- 2 Car Attached Garage
- Side Facing Garage
Home Design
- Colonial Architecture
- Brick Exterior Construction
- Frame Construction
Interior Spaces
- Property has 3 Levels
- Finished Basement
Bedrooms and Bathrooms
- 4 Bedrooms
Utilities
- Central Heating and Cooling System
- Natural Gas Water Heater
Community Details
- Washington Overlook Subdivision
Listing and Financial Details
- Tax Lot 53
- Assessor Parcel Number 17053666013
Map
Home Values in the Area
Average Home Value in this Area
Tax History
| Year | Tax Paid | Tax Assessment Tax Assessment Total Assessment is a certain percentage of the fair market value that is determined by local assessors to be the total taxable value of land and additions on the property. | Land | Improvement |
|---|---|---|---|---|
| 2024 | $10,391 | $743,900 | $157,500 | $586,400 |
| 2023 | $9,964 | $691,667 | $0 | $0 |
| 2022 | $9,423 | $639,433 | $0 | $0 |
| 2021 | $8,898 | $587,200 | $103,700 | $483,500 |
| 2020 | $8,502 | $559,800 | $0 | $0 |
| 2019 | $8,107 | $532,400 | $0 | $0 |
| 2018 | $7,711 | $505,000 | $103,700 | $401,300 |
| 2017 | $6,872 | $471,558 | $0 | $0 |
| 2016 | -- | $19,600 | $0 | $0 |
| 2015 | $272 | $19,600 | $0 | $0 |
| 2014 | $272 | $19,600 | $0 | $0 |
Property History
| Date | Event | Price | Change | Sq Ft Price |
|---|---|---|---|---|
| 04/08/2025 04/08/25 | Price Changed | $800,000 | -1.8% | $149 / Sq Ft |
| 03/21/2025 03/21/25 | For Sale | $815,000 | -- | $152 / Sq Ft |
Deed History
| Date | Type | Sale Price | Title Company |
|---|---|---|---|
| Deed | $576,544 | None Available | |
| Deed | $160,000 | Attorney |
Mortgage History
| Date | Status | Loan Amount | Loan Type |
|---|---|---|---|
| Open | $566,100 | Purchase Money Mortgage |
Similar Homes in Fort Washington, MD
Source: Bright MLS
MLS Number: MDPG2143536
APN: 05-3666013
- 8910 Doris Dr
- 2603 Mary Place
- 2509 Washington Overlook Dr
- 9502 Blanchard Dr
- 9604 Caltor Ln
- 9608 Caltor Ln
- 8915 Della Ln
- 9013 Allentown Rd
- 1723 Rhodesia Ave
- 9715 Underwood Dr
- 9900 Allen Gayle Dr
- 9903 Allen Gayle Dr
- 8815 Allentown Rd
- 9911 Moreland St
- 1610 Portland Ave
- 0 Old Palmer Rd Unit MDPG2118660
- 2811 Tree View Way
- 10122 Griff Dr
- 9705 Jadee Ct
- 3311 Tinkers Branch Way
