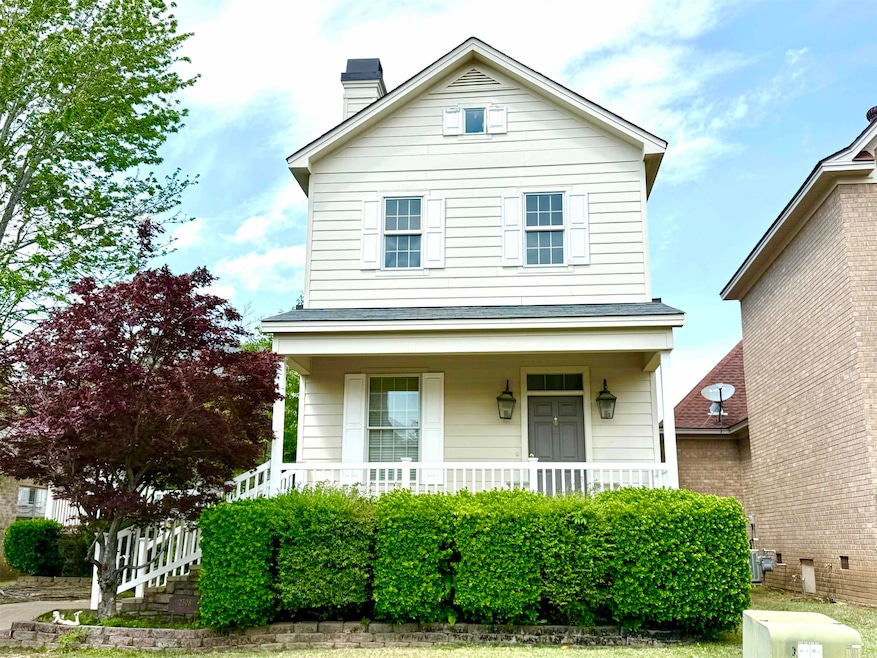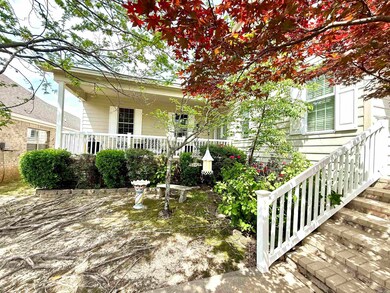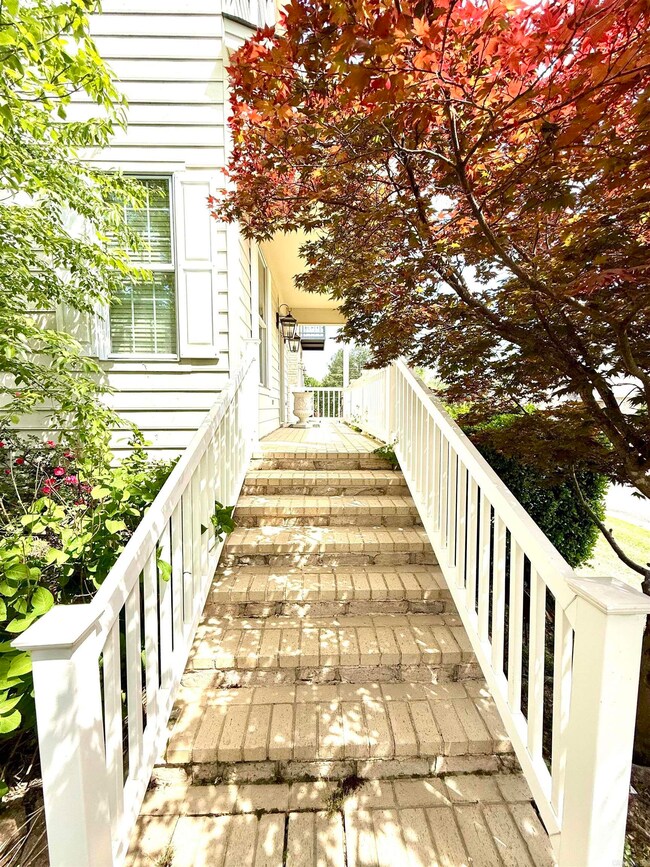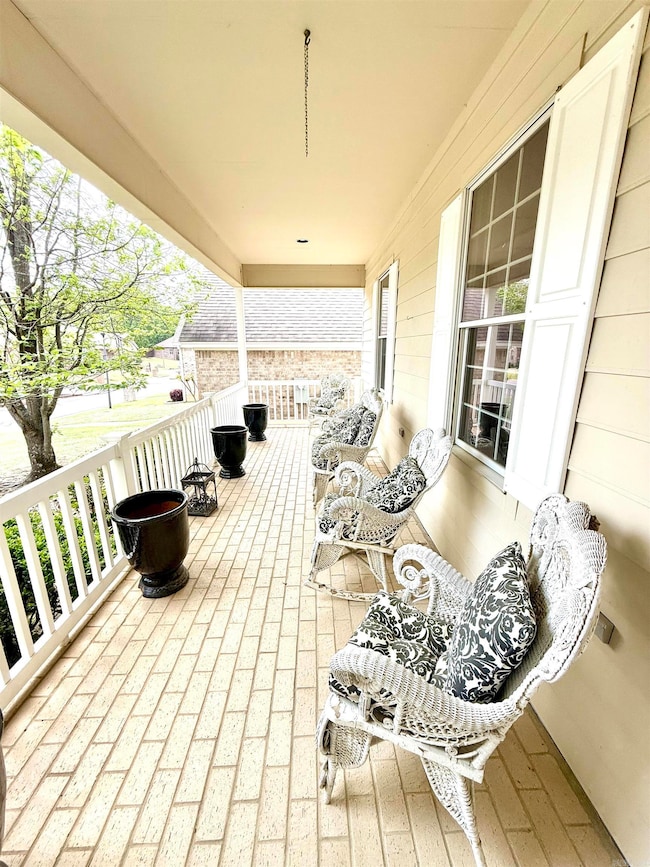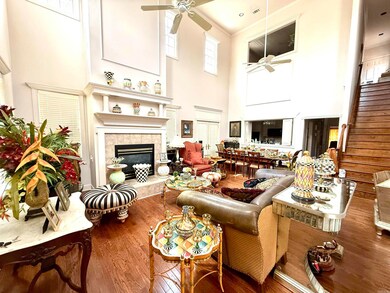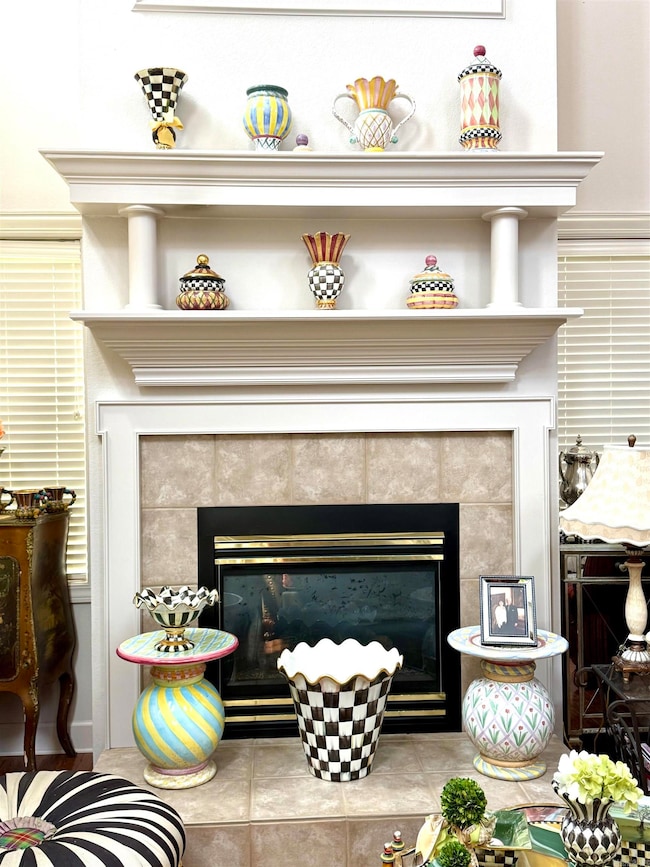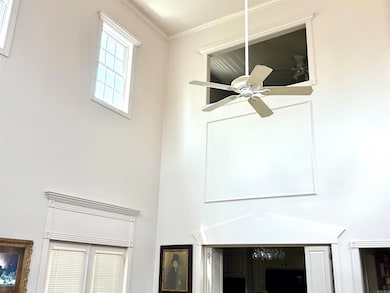
2308 Saxony Blvd Searcy, AR 72143
Estimated payment $1,615/month
Highlights
- Traditional Architecture
- Wood Flooring
- Whirlpool Bathtub
- Westside Elementary School Rated A-
- Main Floor Primary Bedroom
- Great Room
About This Home
Step into this beautifully designed home that perfectly blends comfort and elegance. The spacious two-story living area welcomes you with natural light and soaring ceilings, creating an open and airy atmosphere that’s perfect for both relaxing evenings and lively gatherings. The primary suite is conveniently located on the main floor, offering a private retreat with plenty of space and thoughtful details. Enjoy peaceful mornings and cozy evenings on the lovely covered front and rear porches—ideal spots for sipping coffee or entertaining guests. Two bedrooms with full bath located on second floor. Situated within cart distance of the Searcy Country Club, this home provides the best of both convenience and community. Seller to provide new roof at closing. Agents, see remarks.
Home Details
Home Type
- Single Family
Est. Annual Taxes
- $1,203
Year Built
- Built in 2002
Lot Details
- 4,792 Sq Ft Lot
- Level Lot
- Sprinkler System
HOA Fees
- $100 Monthly HOA Fees
Parking
- 2 Car Garage
Home Design
- Traditional Architecture
- Frame Construction
- Composition Roof
Interior Spaces
- 2,160 Sq Ft Home
- 2-Story Property
- Ceiling Fan
- Gas Log Fireplace
- Great Room
- Combination Dining and Living Room
- Crawl Space
Kitchen
- Double Oven
- Electric Range
- Microwave
- Dishwasher
- Formica Countertops
- Disposal
Flooring
- Wood
- Carpet
- Tile
Bedrooms and Bathrooms
- 3 Bedrooms
- Primary Bedroom on Main
- Whirlpool Bathtub
Outdoor Features
- Covered patio or porch
Utilities
- Forced Air Zoned Heating and Cooling System
- Electric Water Heater
Community Details
- Other Mandatory Fees
- On-Site Maintenance
Map
Home Values in the Area
Average Home Value in this Area
Tax History
| Year | Tax Paid | Tax Assessment Tax Assessment Total Assessment is a certain percentage of the fair market value that is determined by local assessors to be the total taxable value of land and additions on the property. | Land | Improvement |
|---|---|---|---|---|
| 2024 | $1,203 | $31,760 | $5,700 | $26,060 |
| 2023 | $778 | $31,760 | $5,700 | $26,060 |
| 2022 | $828 | $31,760 | $5,700 | $26,060 |
| 2021 | $828 | $31,760 | $5,700 | $26,060 |
| 2020 | $828 | $29,620 | $5,600 | $24,020 |
| 2019 | $1,203 | $29,620 | $5,600 | $24,020 |
| 2018 | $1,203 | $29,620 | $5,600 | $24,020 |
| 2017 | $1,203 | $29,620 | $5,600 | $24,020 |
| 2016 | $1,203 | $29,620 | $5,600 | $24,020 |
| 2015 | $1,303 | $32,090 | $6,600 | $25,490 |
| 2014 | -- | $32,090 | $6,600 | $25,490 |
Property History
| Date | Event | Price | Change | Sq Ft Price |
|---|---|---|---|---|
| 04/21/2025 04/21/25 | Pending | -- | -- | -- |
| 04/18/2025 04/18/25 | For Sale | $253,500 | -- | $117 / Sq Ft |
Deed History
| Date | Type | Sale Price | Title Company |
|---|---|---|---|
| Warranty Deed | $150,000 | None Available | |
| Warranty Deed | $152,000 | -- | |
| Warranty Deed | $45,000 | -- | |
| Deed | -- | -- |
Mortgage History
| Date | Status | Loan Amount | Loan Type |
|---|---|---|---|
| Open | $10,631 | Construction | |
| Open | $120,000 | New Conventional | |
| Closed | $148,824 | FHA |
Similar Homes in Searcy, AR
Source: Cooperative Arkansas REALTORS® MLS
MLS Number: 25015421
APN: 016-00551-899
- 514 S Sawmill Rd
- 809 Valley Ct
- 2308 Valley Dr
- 000 Valley Ct
- 704 Valley Ct
- 19 Cottonwood Dr
- 133 Belle Meade Dr
- 214 Hermitage Dr
- 8 Ridge Rd
- 103 Larkspur Dr
- 9 Baker Dr
- 1712 Seattle Slew St
- 1706 Seattle Slew St
- 408 S Sawmill Rd
- 3 Julner Dr
- 1613 Secretariat Way
- 16 Stoneybrook Ln
- 304 Country Squire Ln
- 0 W Beebe Capps Expy Unit 22023380
- 1201 Skyline Dr
