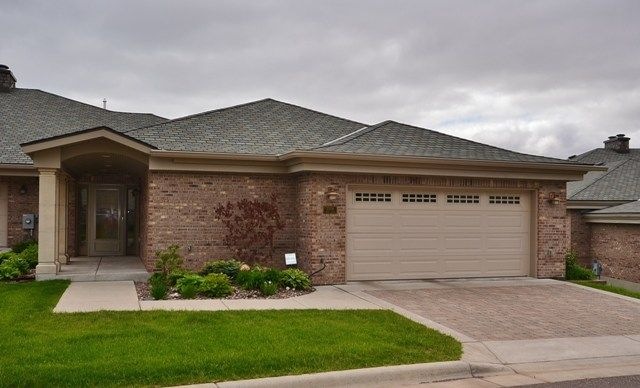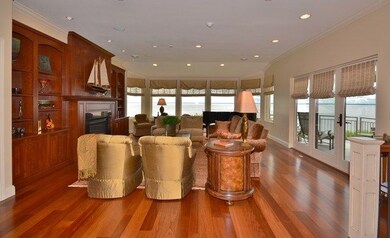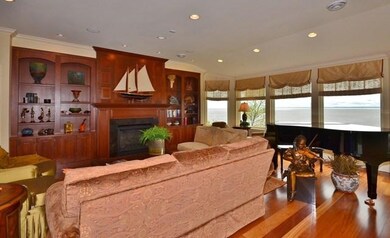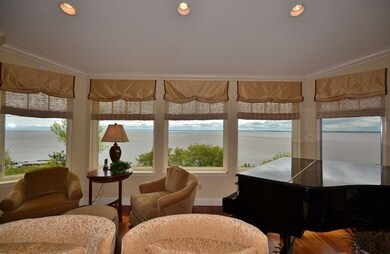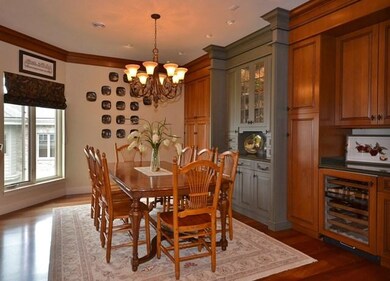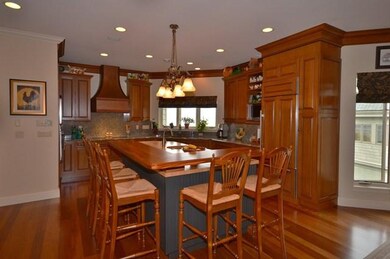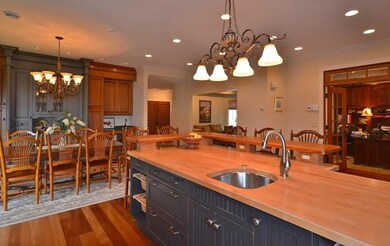
2308 Shore Dr Unit 4 Duluth, MN 55812
Endion NeighborhoodEstimated Value: $1,168,000 - $1,486,597
3
Beds
3.5
Baths
4,247
Sq Ft
$313/Sq Ft
Est. Value
Highlights
- Heated Floors
- Waterfront
- 2 Car Attached Garage
- Congdon Elementary School Rated A-
- Deck
- Eat-In Kitchen
About This Home
As of August 2013Absolutely stunning townhome located at the Ledges on Lake Superior. Professionally decorated using the finest finishing materials, fixtures and appliances. Realistically priced - well below replacement cost. Please refer to the last three frames of the virtual tour for details the custom designed interior.
Home Details
Home Type
- Single Family
Est. Annual Taxes
- $19,372
Year Built
- 2005
Lot Details
- 0.25 Acre Lot
- Waterfront
- Property fronts a private road
HOA Fees
- $255 Monthly HOA Fees
Home Design
- Brick Exterior Construction
- Frame Construction
- Asphalt Shingled Roof
- Vinyl Siding
- Stone Exterior Construction
Interior Spaces
- 1-Story Property
- Gas Fireplace
- Combination Kitchen and Dining Room
Kitchen
- Eat-In Kitchen
- Range
- Dishwasher
- Kitchen Island
- Disposal
Flooring
- Wood
- Heated Floors
Bedrooms and Bathrooms
- 3 Bedrooms
- Walk-In Closet
- Primary Bathroom is a Full Bathroom
- Bathroom on Main Level
- Bathtub With Separate Shower Stall
Finished Basement
- Walk-Out Basement
- Partial Basement
- Block Basement Construction
- Finished Basement Bathroom
- Natural lighting in basement
Parking
- 2 Car Attached Garage
- Garage Door Opener
- Driveway with Pavers
Eco-Friendly Details
- Air Exchanger
Outdoor Features
- Deck
- Patio
Utilities
- Central Air
- Boiler Heating System
- Gas Water Heater
Community Details
- Association fees include management, snow removal, cable/satellite, lawn care
Listing and Financial Details
- Assessor Parcel Number 010-2807-00040
Ownership History
Date
Name
Owned For
Owner Type
Purchase Details
Listed on
May 24, 2012
Closed on
Aug 12, 2013
Sold by
Wells Ulland Myrna J
Bought by
Dodd Gerald S and Dodd Nancy Seitz
List Price
$1,150,000
Sold Price
$925,000
Premium/Discount to List
-$225,000
-19.57%
Total Days on Market
430
Current Estimated Value
Home Financials for this Owner
Home Financials are based on the most recent Mortgage that was taken out on this home.
Estimated Appreciation
$402,532
Avg. Annual Appreciation
3.14%
Purchase Details
Closed on
Jan 10, 2008
Sold by
Ulland Robert O and Wells Ulland Myrna J
Bought by
Wells Ulland Myrna J and Myrna J Wells Ulland Revocable
Purchase Details
Closed on
Dec 1, 2005
Sold by
Lakewalk Townhomes Llc
Bought by
Ulland Robert O and Wells Ulland Myrna J
Home Financials for this Owner
Home Financials are based on the most recent Mortgage that was taken out on this home.
Original Mortgage
$700,000
Interest Rate
6.2%
Mortgage Type
Purchase Money Mortgage
Create a Home Valuation Report for This Property
The Home Valuation Report is an in-depth analysis detailing your home's value as well as a comparison with similar homes in the area
Home Values in the Area
Average Home Value in this Area
Purchase History
| Date | Buyer | Sale Price | Title Company |
|---|---|---|---|
| Dodd Gerald S | $925,000 | Cons | |
| Wells Ulland Myrna J | -- | Cons T | |
| Ulland Robert O | $663,893 | Cons T |
Source: Public Records
Mortgage History
| Date | Status | Borrower | Loan Amount |
|---|---|---|---|
| Previous Owner | Wells Ulland Myrna J | $535,000 | |
| Previous Owner | Wells Ulland Myrna J | $417,000 | |
| Previous Owner | Wells Ulland Myrna | $265,000 | |
| Previous Owner | Ulland Robert O | $700,000 |
Source: Public Records
Property History
| Date | Event | Price | Change | Sq Ft Price |
|---|---|---|---|---|
| 08/26/2013 08/26/13 | Sold | $925,000 | -19.6% | $218 / Sq Ft |
| 07/28/2013 07/28/13 | Pending | -- | -- | -- |
| 05/24/2012 05/24/12 | For Sale | $1,150,000 | -- | $271 / Sq Ft |
Source: REALTOR® Association of Southern Minnesota
Tax History Compared to Growth
Tax History
| Year | Tax Paid | Tax Assessment Tax Assessment Total Assessment is a certain percentage of the fair market value that is determined by local assessors to be the total taxable value of land and additions on the property. | Land | Improvement |
|---|---|---|---|---|
| 2023 | $19,372 | $1,128,500 | $250,300 | $878,200 |
| 2022 | $18,270 | $1,128,500 | $250,300 | $878,200 |
| 2021 | $17,872 | $999,700 | $221,600 | $778,100 |
| 2020 | $15,752 | $999,700 | $221,600 | $778,100 |
| 2019 | $15,630 | $869,000 | $71,900 | $797,100 |
| 2018 | $15,282 | $869,000 | $71,900 | $797,100 |
| 2017 | $14,626 | $902,300 | $105,200 | $797,100 |
| 2016 | $14,244 | $274,400 | $91,100 | $183,300 |
| 2015 | $13,878 | $831,600 | $79,400 | $752,200 |
| 2014 | $13,878 | $831,600 | $79,400 | $752,200 |
Source: Public Records
Map
Similar Homes in Duluth, MN
Source: REALTOR® Association of Southern Minnesota
MLS Number: 4224991
APN: 010280700040
Nearby Homes
- 2100 Water St Unit 302A
- 2100 Water St Unit 103C
- 2100 Water St Unit 205A
- 2232 Jefferson St
- 2024 Water St
- 2313 Greysolon Rd
- 201 S 21st Ave E
- 2400 E Superior St
- 2508 E 1st St
- xxx E 2nd St
- 2325 E 2nd St
- 2328 E 3rd St
- 200x E 3rd St
- XXX E 4th St
- 2921 Branch St
- 2301 E 4th St
- 2929 E Superior St
- 1429 London Rd
- 2613 E 4th St
- 407 Wallace Ave
