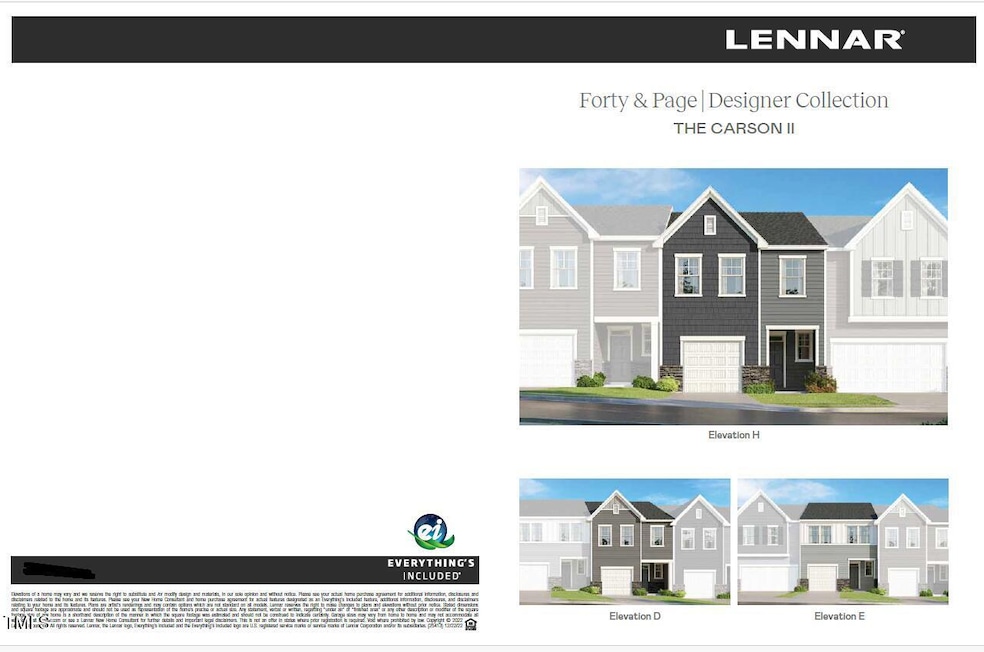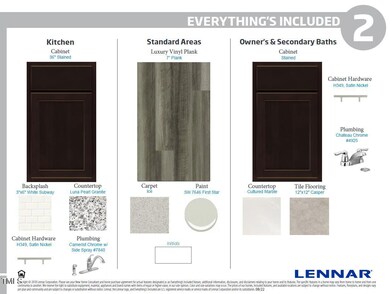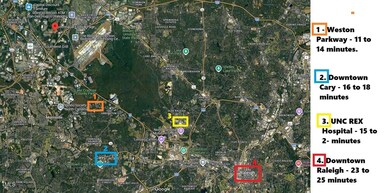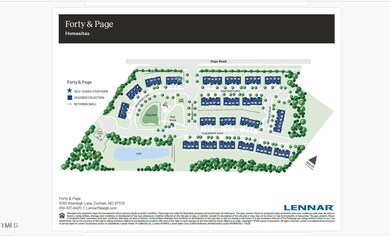
2308 Tulip Bloom Ln Morrisville, NC 27560
Highlights
- Under Construction
- Traditional Architecture
- Granite Countertops
- Open Floorplan
- Great Room
- 1 Car Attached Garage
About This Home
As of April 2025Comp listing - MLS entry for transaction history. Home sold pre-Completion. Location - Location - Location - Minutes to RTP, I40 Access, and Brier Creek. The Carson home offers 3 bedrooms and 2.5 baths. The covered font porch leads to a proper foyer entry. The living space is open. The kitchen has generous counter and cabinet space with great finishes - granite counters, espresso Cabinets w/ 36 inch uppers, stainless appliances, gas range, microwave fan vents to the outside, tile kitchen back splash. Glass door lets in natural light and leads to your outdoor patio. A carpet staircase leads to the 2nd floor Two secondary bedrooms share the dual vanity hall bath. The proper laundry room will have the washer and dryer included at completion - no laundry closet here. The primary suite is quite generous and easily holds a king sized bed. The walk in closet has plenty of room. The primary bath offers oversized shower, dual vanity, and private water closet.
Townhouse Details
Home Type
- Townhome
Est. Annual Taxes
- $5,000
Year Built
- Built in 2025 | Under Construction
Lot Details
- 2,402 Sq Ft Lot
- Lot Dimensions are 22x105
- No Units Located Below
- No Unit Above or Below
- Two or More Common Walls
- Landscaped
HOA Fees
- $230 Monthly HOA Fees
Parking
- 1 Car Attached Garage
- Front Facing Garage
- Private Driveway
Home Design
- Home is estimated to be completed on 4/11/25
- Traditional Architecture
- Brick or Stone Mason
- Slab Foundation
- Frame Construction
- Blown-In Insulation
- Batts Insulation
- Shingle Roof
- Vinyl Siding
- Low Volatile Organic Compounds (VOC) Products or Finishes
- Stone
Interior Spaces
- 1,790 Sq Ft Home
- 2-Story Property
- Open Floorplan
- Recessed Lighting
- Double Pane Windows
- Low Emissivity Windows
- Insulated Windows
- Great Room
- Dining Room
- Smart Thermostat
Kitchen
- Gas Range
- Dishwasher
- Granite Countertops
- Disposal
Flooring
- Carpet
- Tile
- Luxury Vinyl Tile
Bedrooms and Bathrooms
- 3 Bedrooms
- Walk-In Closet
- Double Vanity
- Private Water Closet
Laundry
- Laundry on upper level
- Dryer
- Washer
Attic
- Scuttle Attic Hole
- Pull Down Stairs to Attic
Eco-Friendly Details
- No or Low VOC Paint or Finish
Schools
- Bethesda Elementary School
- Lowes Grove Middle School
- Hillside High School
Utilities
- Forced Air Zoned Heating and Cooling System
- Heating System Uses Natural Gas
- Vented Exhaust Fan
- Electric Water Heater
- High Speed Internet
Listing and Financial Details
- Home warranty included in the sale of the property
- Assessor Parcel Number 234986
Community Details
Overview
- Association fees include internet, ground maintenance, maintenance structure
- Forty And Page HOA, Phone Number (919) 233-7660
- Built by Lennar
- Forty And Page Subdivision, Carson Ii Floorplan
Recreation
- Community Playground
- Dog Park
Security
- Carbon Monoxide Detectors
- Fire and Smoke Detector
- Firewall
Map
Home Values in the Area
Average Home Value in this Area
Property History
| Date | Event | Price | Change | Sq Ft Price |
|---|---|---|---|---|
| 04/13/2025 04/13/25 | For Sale | $405,000 | 0.0% | $226 / Sq Ft |
| 04/10/2025 04/10/25 | Sold | $405,000 | -- | $226 / Sq Ft |
| 04/10/2025 04/10/25 | Pending | -- | -- | -- |
Tax History
| Year | Tax Paid | Tax Assessment Tax Assessment Total Assessment is a certain percentage of the fair market value that is determined by local assessors to be the total taxable value of land and additions on the property. | Land | Improvement |
|---|---|---|---|---|
| 2024 | $1,116 | $80,000 | $80,000 | $0 |
| 2023 | -- | $0 | $0 | $0 |
Deed History
| Date | Type | Sale Price | Title Company |
|---|---|---|---|
| Special Warranty Deed | $405,000 | None Listed On Document |
Similar Homes in the area
Source: Doorify MLS
MLS Number: 10089204
APN: 234986
- 108 Princess Place
- 710 Portia Way Homesite 12
- 712 Portia Way Homesite 11
- 708 Portia Way Homesite 13
- 173 Shakespeare Dr Homesite 46
- 700 Portia Way Homesite 17
- 702 Portia Way Homesite 16
- 704 Portia Way Homesite 15
- 110 Cambria Ln
- 1038 Branwell Dr
- 1003 Branwell Dr
- 1305 Chronicle Dr
- 131 Explorer Dr Unit 257
- 211 Explorer Dr Unit 263
- 107 Explorer Dr
- 5518 Jessip St
- 1108 Cadence Ln
- 1010 Morrison Dr
- 203 Explorer Dr Unit 259
- 5410 Jessip St





