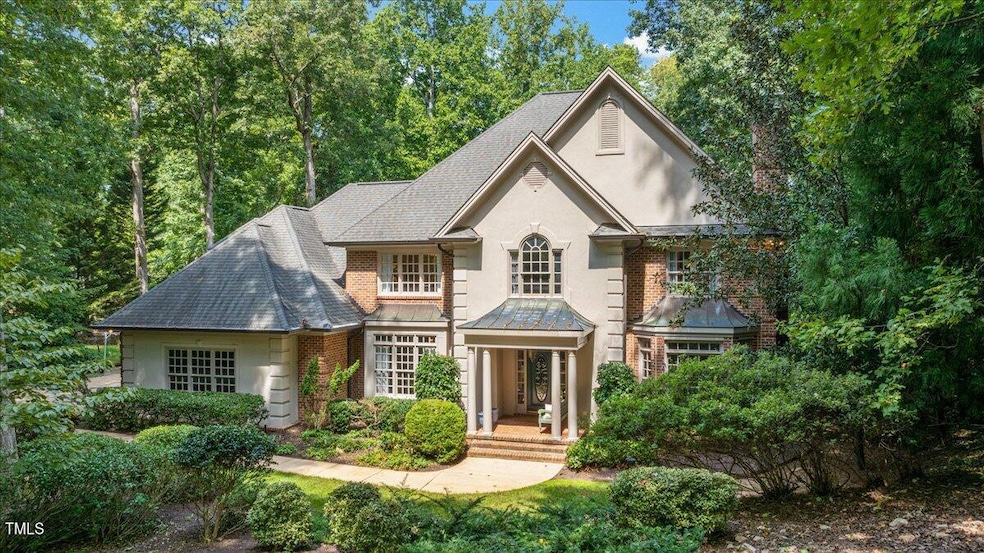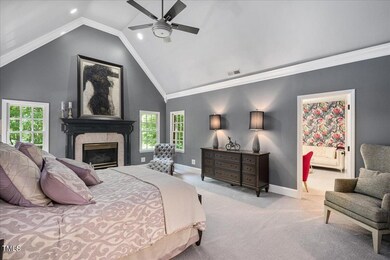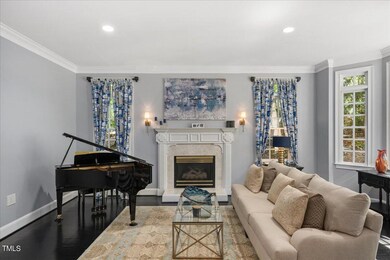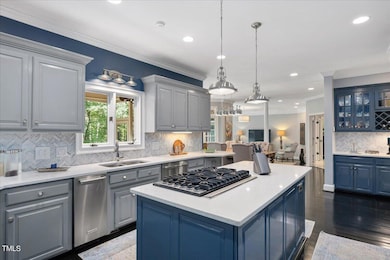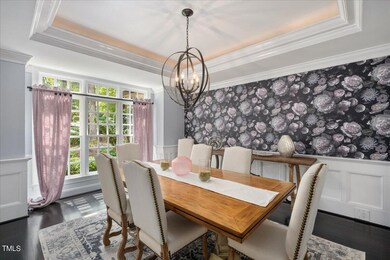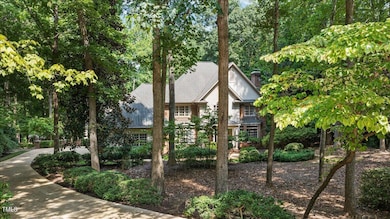
2308 Vintage Hill Dr Durham, NC 27712
Highlights
- Lake Front
- Built-In Refrigerator
- Dumbwaiter
- Golf Course Community
- Open Floorplan
- Clubhouse
About This Home
As of April 2025Experience the epitome of luxury living in this stunning custom brick home nestled within the prestigious Treyburn Country Club, overlooking the tranquil waters of Little River Lake. This residence is designed for those who appreciate unparalleled quality and attention to detail.
As you step through the grand entrance, you're immediately welcomed by an elegant foyer that exudes sophistication. To your left, the formal dining room invites you to envision intimate dinners and lively gatherings, while the living room on your right offers a serene retreat, perfect for quiet evenings or entertaining guests. Each space is thoughtfully positioned to create a harmonious flow, setting the tone for the luxurious experience that awaits in the rest of the home.
The open floor plan effortlessly blends grand entertaining spaces with intimate family living. A gourmet kitchen equipped with high-end appliances and a wet bar that leads to the dining room. Ensuring that entertaining is always a pleasure. The executive home office is outfitted with custom built-ins, making it ideal for those who require a sophisticated workspace at home.
The primary suite is a true sanctuary, featuring a vaulted ceiling, a cozy fireplace, and a private sitting room with second wet bar, perfect for unwinding in style. The suite seamlessly connects to a dedicated craft room and a private gym, creating a personal retreat within your home.
The finished lower level is a haven for entertainment, featuring a third wet bar, a home theater, a wine cellar, and a fourth fireplace, ensuring that every gathering is unforgettable. Outdoor living is equally impressive, with a screened porch and a two-tiered deck offering breathtaking views of the lake, all set within a lush and private lot.
Located in Treyburn Country Club, members have access to world-class amenities, including a Tom Fazio-designed golf course, a grand clubhouse, a resort-style pool, and tennis courts. This home is not just a residence; it's a lifestyle of luxury, privacy, and elegance.
Home Details
Home Type
- Single Family
Est. Annual Taxes
- $7,712
Year Built
- Built in 1993 | Remodeled
Lot Details
- 1.24 Acre Lot
- Lake Front
- Landscaped with Trees
- Private Yard
- Back Yard
HOA Fees
- $48 Monthly HOA Fees
Parking
- 2 Car Attached Garage
- Side Facing Garage
- Garage Door Opener
Home Design
- Transitional Architecture
- Brick Exterior Construction
- Brick Foundation
- Shingle Roof
- Stucco
Interior Spaces
- 3-Story Property
- Open Floorplan
- Wet Bar
- Central Vacuum
- Bookcases
- Bar Fridge
- Bar
- Crown Molding
- Vaulted Ceiling
- Chandelier
- Entrance Foyer
- Family Room
- Living Room with Fireplace
- Breakfast Room
- Dining Room
- Den with Fireplace
- Recreation Room
- Screened Porch
- Storage
- Home Gym
- Lake Views
- Home Security System
Kitchen
- Dumbwaiter
- Eat-In Kitchen
- Built-In Double Oven
- Gas Cooktop
- Down Draft Cooktop
- Microwave
- Built-In Refrigerator
- Ice Maker
- Dishwasher
- Kitchen Island
Flooring
- Wood
- Carpet
- Tile
Bedrooms and Bathrooms
- 4 Bedrooms
- Cedar Closet
- Walk-In Closet
- Double Vanity
- Private Water Closet
- Bathtub with Shower
- Walk-in Shower
Laundry
- Laundry Room
- Laundry on main level
- Sink Near Laundry
Finished Basement
- Heated Basement
- Walk-Out Basement
- Basement Fills Entire Space Under The House
- Interior Basement Entry
- Fireplace in Basement
- Basement Storage
- Natural lighting in basement
Outdoor Features
- Deck
- Fire Pit
Location
- Property is near a clubhouse
- Property is near a golf course
Schools
- Little River Elementary School
- Lucas Middle School
- Northern High School
Utilities
- Forced Air Zoned Heating and Cooling System
- Heating System Uses Natural Gas
- Cable TV Available
Listing and Financial Details
- Assessor Parcel Number 192477
Community Details
Overview
- Association fees include ground maintenance
- Hrw Association, Phone Number (919) 787-9000
- Treyburn Subdivision
Amenities
- Clubhouse
Recreation
- Golf Course Community
- Tennis Courts
- Community Pool
Map
Home Values in the Area
Average Home Value in this Area
Property History
| Date | Event | Price | Change | Sq Ft Price |
|---|---|---|---|---|
| 04/14/2025 04/14/25 | Sold | $1,125,000 | -8.2% | $203 / Sq Ft |
| 01/27/2025 01/27/25 | Pending | -- | -- | -- |
| 01/06/2025 01/06/25 | Price Changed | $1,225,000 | -2.0% | $221 / Sq Ft |
| 09/03/2024 09/03/24 | For Sale | $1,250,000 | -- | $225 / Sq Ft |
Tax History
| Year | Tax Paid | Tax Assessment Tax Assessment Total Assessment is a certain percentage of the fair market value that is determined by local assessors to be the total taxable value of land and additions on the property. | Land | Improvement |
|---|---|---|---|---|
| 2024 | $8,899 | $637,995 | $79,443 | $558,552 |
| 2023 | $8,357 | $637,995 | $79,443 | $558,552 |
| 2022 | $8,166 | $637,995 | $79,443 | $558,552 |
| 2021 | $8,127 | $637,995 | $79,443 | $558,552 |
| 2020 | $7,936 | $637,995 | $79,443 | $558,552 |
| 2019 | $7,936 | $637,995 | $79,443 | $558,552 |
| 2018 | $8,747 | $644,822 | $139,812 | $505,010 |
| 2017 | $8,683 | $644,822 | $139,812 | $505,010 |
| 2016 | $8,390 | $644,822 | $139,812 | $505,010 |
| 2015 | $10,402 | $751,431 | $122,025 | $629,406 |
| 2014 | $10,402 | $751,431 | $122,025 | $629,406 |
Mortgage History
| Date | Status | Loan Amount | Loan Type |
|---|---|---|---|
| Open | $787,000 | New Conventional | |
| Closed | $787,000 | New Conventional | |
| Previous Owner | $403,600 | New Conventional | |
| Previous Owner | $399,000 | New Conventional |
Deed History
| Date | Type | Sale Price | Title Company |
|---|---|---|---|
| Warranty Deed | $1,125,000 | None Listed On Document | |
| Warranty Deed | $1,125,000 | None Listed On Document | |
| Warranty Deed | $575,000 | None Available | |
| Interfamily Deed Transfer | -- | None Available |
Similar Homes in Durham, NC
Source: Doorify MLS
MLS Number: 10050127
APN: 192477
- 4405 Turnberry Cir
- 1213 Rocky Point Ln
- 201 Johnstone Ct
- 2602 Vintage Hill Ct
- 101 Abbotsford Ct
- 6614 Chantilley Place
- 321 Villa Dr
- 1231 Champions Pointe Dr
- 7002 Old Trail Dr
- 44 Grandwood Cir
- 907 Vintage Hill Pkwy
- 6102 Cabin Branch Dr
- 604 Orange Factory Rd
- 3 Moss Spring Ct
- 801 Snow Hill Rd
- 1122 Snow Hill Rd
- 908 Snow Hill Rd
- 5706 Altrada Dr
- 1318 Torredge Rd
- 1617 Torredge Rd
