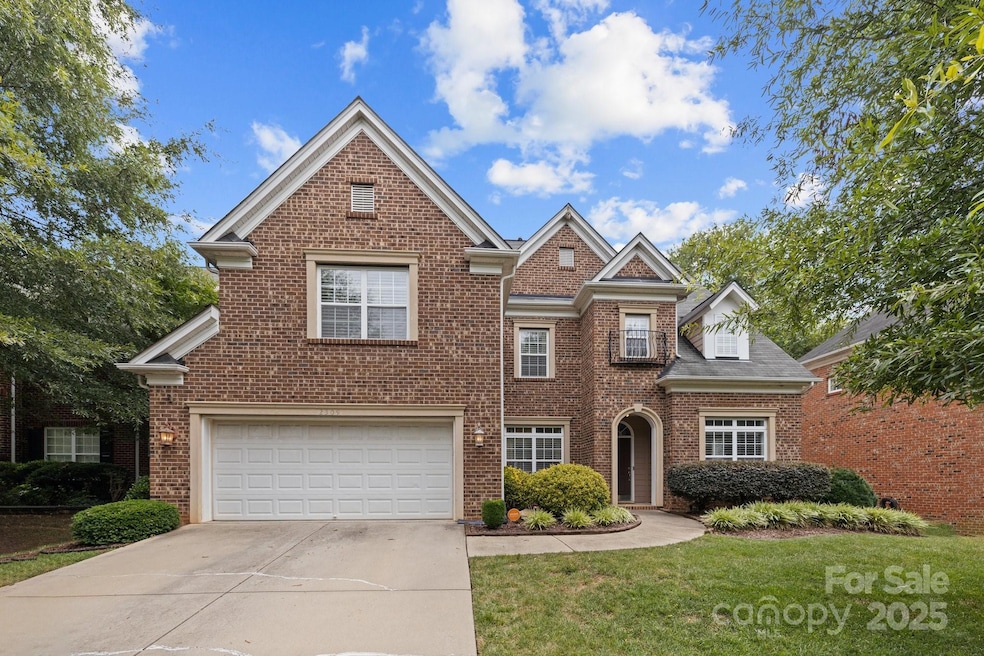
2309 River Oaks Dr Waxhaw, NC 28173
Highlights
- Open Floorplan
- Clubhouse
- Community Pool
- Sandy Ridge Elementary School Rated A
- Wood Flooring
- Tennis Courts
About This Home
As of March 2025Discover your dream home in the prestigious Barrington neighborhood just minutes from downtown Waxhaw. This stunning 6-bed, 3-bath residence boasts 3,300 sq ft of spacious and open living space with great natural lighting. Nestled on the edge of a serene cul-de-sac, the property features a beautifully landscaped, leveled backyard perfect for relaxation and entertainment. Enjoy exceptional storage options, including an AMAZING walk-up attic with 794 sq ft of unfinished space, offering endless possibilities for renovations.
The main floor impresses with a formal sitting area, a spacious living room with built in shelves, and a convenient guest suite. The versatile 6th bedroom is currently used as a bonus room. Barrington's top-notch amenities include a pool, basketball and tennis courts, and scenic walking trails. This home combines elegance, comfort, and unmatched community features for a truly extraordinary living experience. Convenient to shopping, community activities, and I-485.
Last Agent to Sell the Property
Bliss Real Estate Brokerage Email: anna@ruthieramirezgroup.com License #351132
Co-Listed By
Bliss Real Estate Brokerage Email: anna@ruthieramirezgroup.com License #100081
Home Details
Home Type
- Single Family
Est. Annual Taxes
- $5,159
Year Built
- Built in 2006
Lot Details
- Level Lot
- Irrigation
- Property is zoned AJ5
HOA Fees
- $83 Monthly HOA Fees
Parking
- 2 Car Attached Garage
Home Design
- Brick Exterior Construction
- Slab Foundation
- Hardboard
Interior Spaces
- 2-Story Property
- Open Floorplan
- Ceiling Fan
- Fireplace
- Entrance Foyer
- Permanent Attic Stairs
- Home Security System
Kitchen
- Electric Oven
- Electric Cooktop
- Microwave
- Dishwasher
- Kitchen Island
Flooring
- Wood
- Tile
Bedrooms and Bathrooms
- Walk-In Closet
- 3 Full Bathrooms
Outdoor Features
- Patio
Schools
- Sandy Ridge Elementary School
- Marvin Ridge Middle School
- Marvin Ridge High School
Utilities
- Forced Air Zoned Heating and Cooling System
- Heating System Uses Natural Gas
Listing and Financial Details
- Assessor Parcel Number 06-186-170
Community Details
Overview
- Henderson Assoc. Mgt Association
- Barrington Subdivision
- Mandatory home owners association
Amenities
- Clubhouse
Recreation
- Tennis Courts
- Sport Court
- Community Playground
- Community Pool
- Trails
Map
Home Values in the Area
Average Home Value in this Area
Property History
| Date | Event | Price | Change | Sq Ft Price |
|---|---|---|---|---|
| 03/19/2025 03/19/25 | Sold | $715,000 | -7.7% | $217 / Sq Ft |
| 01/28/2025 01/28/25 | Pending | -- | -- | -- |
| 12/04/2024 12/04/24 | Price Changed | $775,000 | -3.1% | $235 / Sq Ft |
| 08/17/2024 08/17/24 | Price Changed | $800,000 | -2.4% | $242 / Sq Ft |
| 07/24/2024 07/24/24 | For Sale | $820,000 | -- | $248 / Sq Ft |
Tax History
| Year | Tax Paid | Tax Assessment Tax Assessment Total Assessment is a certain percentage of the fair market value that is determined by local assessors to be the total taxable value of land and additions on the property. | Land | Improvement |
|---|---|---|---|---|
| 2024 | $5,159 | $509,400 | $84,600 | $424,800 |
| 2023 | $5,147 | $509,400 | $84,600 | $424,800 |
| 2022 | $5,147 | $509,400 | $84,600 | $424,800 |
| 2021 | $5,140 | $509,400 | $84,600 | $424,800 |
| 2020 | $3,038 | $394,500 | $63,700 | $330,800 |
| 2019 | $4,542 | $394,500 | $63,700 | $330,800 |
| 2018 | $3,023 | $394,500 | $63,700 | $330,800 |
| 2017 | $4,617 | $394,500 | $63,700 | $330,800 |
| 2016 | $4,560 | $394,500 | $63,700 | $330,800 |
| 2015 | $3,175 | $394,500 | $63,700 | $330,800 |
| 2014 | $2,874 | $418,330 | $90,000 | $328,330 |
Mortgage History
| Date | Status | Loan Amount | Loan Type |
|---|---|---|---|
| Open | $300,000 | New Conventional | |
| Closed | $300,000 | New Conventional | |
| Previous Owner | $267,200 | New Conventional | |
| Previous Owner | $278,000 | Unknown | |
| Previous Owner | $51,900 | Credit Line Revolving | |
| Previous Owner | $277,250 | Construction |
Deed History
| Date | Type | Sale Price | Title Company |
|---|---|---|---|
| Quit Claim Deed | -- | None Listed On Document | |
| Quit Claim Deed | -- | None Listed On Document | |
| Warranty Deed | $715,000 | None Listed On Document | |
| Warranty Deed | $715,000 | None Listed On Document | |
| Deed | $350,000 | -- | |
| Warranty Deed | $347,000 | None Available |
Similar Homes in Waxhaw, NC
Source: Canopy MLS (Canopy Realtor® Association)
MLS Number: 4161749
APN: 06-186-170
- 2317 Barrington Ridge Dr
- 8412 Channel Way
- 2017 Belle Grove Dr
- 1231 Restoration Dr
- 2313 Beechwood Dr
- 2305 Beechwood Dr
- 8805 Wingard Rd
- 8825 Wingard Rd
- 8827 Wingard Rd
- 0 Wingard Rd Unit CAR4181478
- 8823 Wingard Rd
- 8120 Calistoga Ln
- 2306 Beechwood Dr
- 01 Wingard Rd
- 8033 Penman Springs Dr
- 1700 Therrell Farms Rd
- 8014 Avanti Dr
- 1217 Rosecliff Dr
- 2003 Ptarmigan Ct
- 345 Somerled Way
