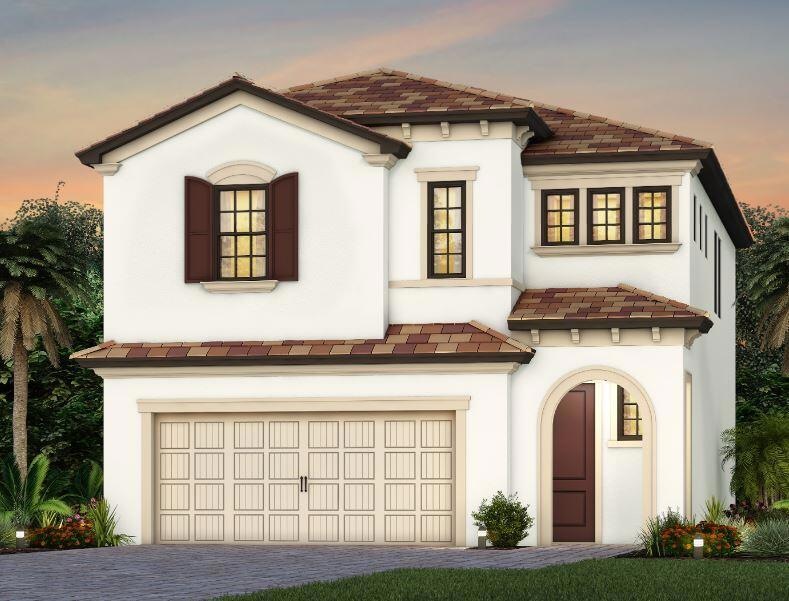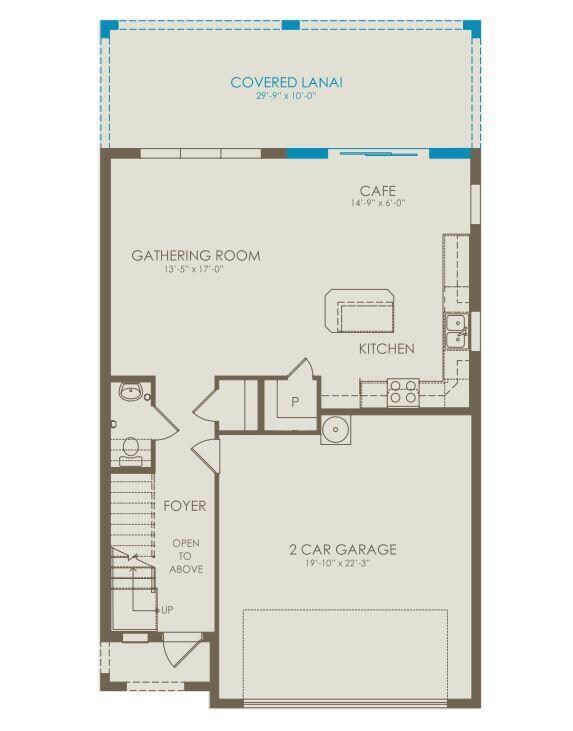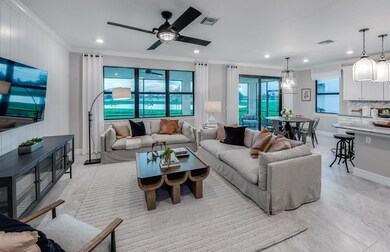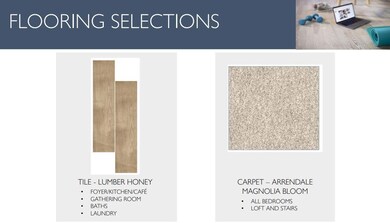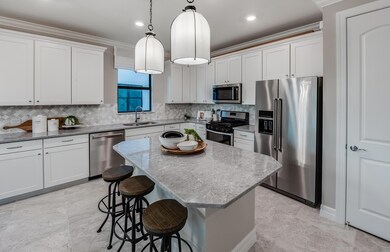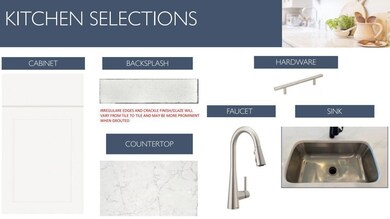
2309 Rollingwood Ct Unit 11 Oakland Park, FL 33309
Oaktree Estates NeighborhoodEstimated payment $4,990/month
Highlights
- Water Views
- New Construction
- Clubhouse
- Community Cabanas
- Gated Community
- Mediterranean Architecture
About This Home
Don't Miss Out in one of the Final Opportunities to own a Brand New home in Oak Tree. This popular Alexander plan features 3 Bedrooms plus a loft. The home sits on a Cul-de-sac with lots of mature common area landscaping behind. Design Finishes have been thoughtfully chosen by the Builder's Design Team and the Estimated Completion is Spring of 2025. Lock in the future promise of your brand new home today!
Home Details
Home Type
- Single Family
Est. Annual Taxes
- $1,002
Year Built
- Built in 2024 | New Construction
Lot Details
- 6,130 Sq Ft Lot
- Cul-De-Sac
- Property is zoned PUD
HOA Fees
- $349 Monthly HOA Fees
Parking
- 2 Car Attached Garage
Home Design
- Mediterranean Architecture
- Concrete Roof
Interior Spaces
- 1,961 Sq Ft Home
- 2-Story Property
- Entrance Foyer
- Great Room
- Combination Dining and Living Room
- Loft
- Water Views
Kitchen
- Eat-In Kitchen
- Gas Range
- Microwave
- Dishwasher
Flooring
- Carpet
- Tile
Bedrooms and Bathrooms
- 3 Bedrooms
- Split Bedroom Floorplan
- Walk-In Closet
- Dual Sinks
- Separate Shower in Primary Bathroom
Laundry
- Laundry Room
- Dryer
- Washer
- Laundry Tub
Home Security
- Security Gate
- Impact Glass
Outdoor Features
- Patio
Utilities
- Central Heating and Cooling System
- Underground Utilities
- Gas Water Heater
Listing and Financial Details
- Assessor Parcel Number 494217250110
Community Details
Overview
- Association fees include management, common areas, ground maintenance, recreation facilities, internet
- Built by Pulte Homes
- Oak Tree Property Redevel Subdivision, Alexander Floorplan
Amenities
- Clubhouse
- Community Wi-Fi
Recreation
- Pickleball Courts
- Community Cabanas
- Community Pool
Security
- Gated Community
Map
Home Values in the Area
Average Home Value in this Area
Tax History
| Year | Tax Paid | Tax Assessment Tax Assessment Total Assessment is a certain percentage of the fair market value that is determined by local assessors to be the total taxable value of land and additions on the property. | Land | Improvement |
|---|---|---|---|---|
| 2025 | $1,002 | $42,910 | $42,910 | -- |
| 2024 | -- | $42,910 | $42,910 | -- |
Property History
| Date | Event | Price | Change | Sq Ft Price |
|---|---|---|---|---|
| 07/31/2024 07/31/24 | Pending | -- | -- | -- |
| 07/15/2024 07/15/24 | Price Changed | $816,330 | -3.0% | $416 / Sq Ft |
| 06/26/2024 06/26/24 | For Sale | $841,330 | -- | $429 / Sq Ft |
Similar Homes in the area
Source: BeachesMLS
MLS Number: R10999513
APN: 49-42-17-25-0110
- 2321 Rollingwood Ct Unit 13
- 2343 Rollingwood Ct
- 2367 Rollingwood Ct
- 4511 Pinehurst Trail E
- 2137 Appleton Cir N
- 2150 Appleton Cir N
- 2131 Appleton Cir N
- 4408 Appleton Cir W
- 2414 Primrose Place
- 2287 Appleton Cir S
- 4546 Pinehurst Trail W
- 2281 Appleton Cir S Unit 2281
- 4510 Pinehurst Trail W
- 2193 Appleton Cir S Unit Lot 309
- 2102 Appleton Cir N Unit 2102
- 2220 Appleton Cir S
- 4435 Appleton Cir E
- 4619 Pinehurst Trail W
- 2178 Appleton Cir S
- 2100 Appleton Cir S
