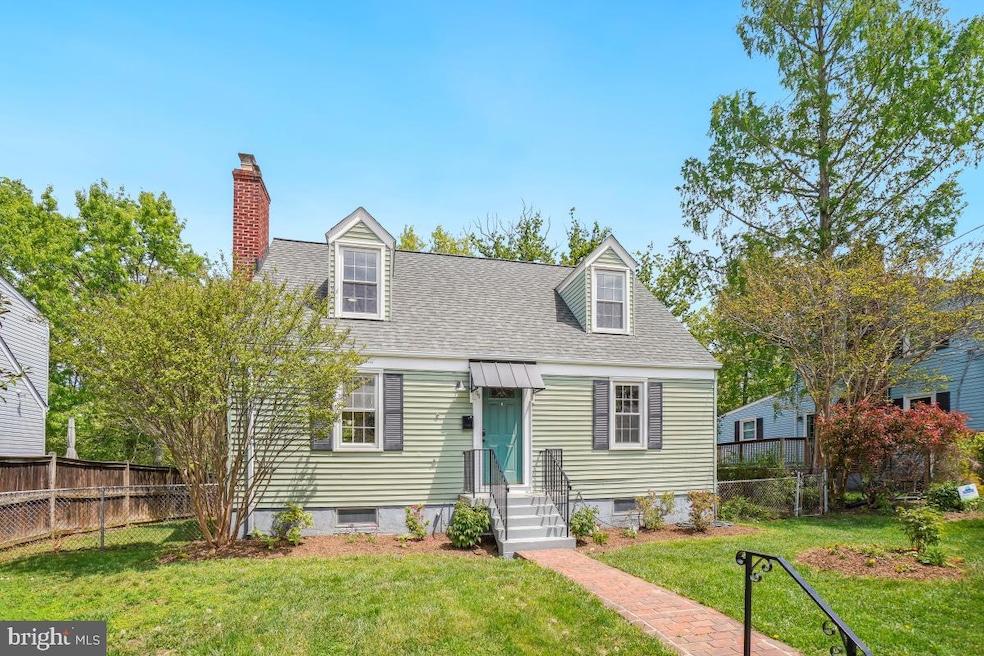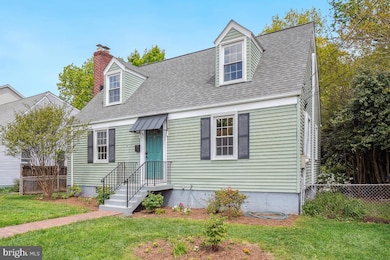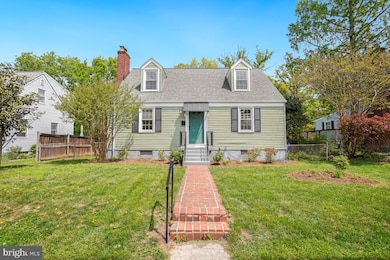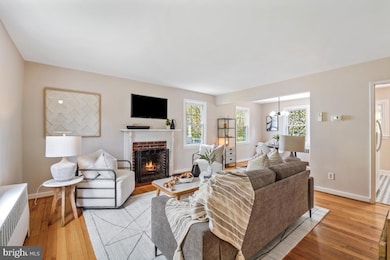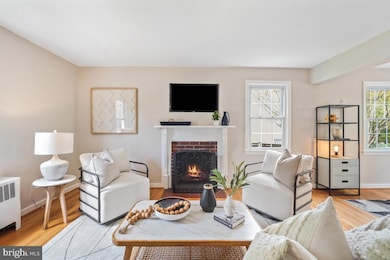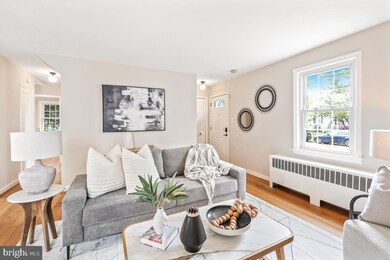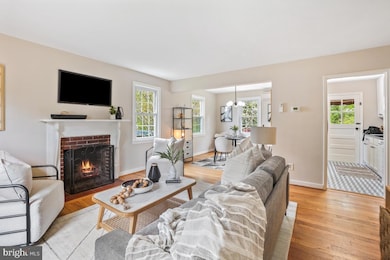
2309 S Buchanan St Arlington, VA 22206
Claremont NeighborhoodEstimated payment $5,179/month
Highlights
- View of Trees or Woods
- Cape Cod Architecture
- Wood Flooring
- Thomas Jefferson Middle School Rated A-
- Deck
- 1-minute walk to Claremont Mini Park
About This Home
Simply a dream of a location backing onto parkland in the heart of Claremont, a truly neighborly neighborhood. Wonderfully inviting, this spacious sunny cape seamlessly integrates modern updates with the original character of the home. Updated kitchen with granite countertops, upgraded appliances, new floor and a hammered steel pot rack, giving a stylish, urban feel. The house has many historic touches, including vintage door knobs and black and white mosaic tile in the beautifully updated bathrooms. Four good sized bedrooms and two full baths. Inviting living room with wood burning fireplace, sunny dining room surrounded by windows, beautiful hardwood floors. Finished lower level - great family room space! Backing onto a nature preserve, miles of trails, two playgrounds, and with a beautiful back deck to enjoy it all - fireflies, cardinals, even groundhogs and fox. Walk a mile on the trail for brunch in Shirlington or catch a show at the theater. The neighbors are warm and friendly, giving the neighborhood an old-fashioned feel. New roof in 2023! Energy efficient ductless heat and cooling keeps everything comfortable and cozy. Spacious and fresh - sunny and inviting. This house is a gem.
Open House Schedule
-
Sunday, April 27, 20251:00 to 3:30 pm4/27/2025 1:00:00 PM +00:004/27/2025 3:30:00 PM +00:00Simply a dream of a location backing onto parkland in the heart of Claremont, a truly neighborly neighborhood. Wonderfully inviting, this sunny expanded cape seamlessly integrates modern updates with the original character of the home. Updated kitchen with granite countertops, upgraded appliances, new floor and a hammered steel pot rack. Many historic touches, including vintage door knobs and black and white mosaic tile in the beautifully updated baths. Inviting living room with fireplace!Add to Calendar
Home Details
Home Type
- Single Family
Est. Annual Taxes
- $7,392
Year Built
- Built in 1949
Lot Details
- 6,000 Sq Ft Lot
- Property is in excellent condition
- Property is zoned R-6
Parking
- On-Street Parking
Home Design
- Cape Cod Architecture
- Brick Foundation
- Shingle Roof
- Vinyl Siding
Interior Spaces
- Property has 3 Levels
- Ceiling Fan
- 1 Fireplace
- Wood Flooring
- Views of Woods
- Basement
- Connecting Stairway
Kitchen
- Stove
- Built-In Microwave
- Dishwasher
- Disposal
Bedrooms and Bathrooms
Laundry
- Laundry in unit
- Dryer
- Washer
Outdoor Features
- Deck
Utilities
- Central Air
- Ductless Heating Or Cooling System
- Hot Water Heating System
- Natural Gas Water Heater
Community Details
- No Home Owners Association
- Claremont Subdivision
Listing and Financial Details
- Tax Lot 259
- Assessor Parcel Number 28-002-126
Map
Home Values in the Area
Average Home Value in this Area
Tax History
| Year | Tax Paid | Tax Assessment Tax Assessment Total Assessment is a certain percentage of the fair market value that is determined by local assessors to be the total taxable value of land and additions on the property. | Land | Improvement |
|---|---|---|---|---|
| 2024 | $7,392 | $715,600 | $545,000 | $170,600 |
| 2023 | $7,341 | $712,700 | $545,000 | $167,700 |
| 2022 | $7,187 | $697,800 | $525,000 | $172,800 |
| 2021 | $7,099 | $689,200 | $515,000 | $174,200 |
| 2020 | $6,558 | $639,200 | $465,000 | $174,200 |
| 2019 | $6,292 | $613,300 | $445,000 | $168,300 |
| 2018 | $5,619 | $558,500 | $425,000 | $133,500 |
| 2017 | $5,520 | $548,700 | $405,000 | $143,700 |
| 2016 | $5,212 | $525,900 | $385,000 | $140,900 |
| 2015 | $5,122 | $514,300 | $378,000 | $136,300 |
| 2014 | $4,817 | $483,600 | $360,000 | $123,600 |
Property History
| Date | Event | Price | Change | Sq Ft Price |
|---|---|---|---|---|
| 04/24/2025 04/24/25 | For Sale | $819,000 | +25.5% | $449 / Sq Ft |
| 11/27/2018 11/27/18 | Sold | $652,500 | -4.7% | $297 / Sq Ft |
| 10/27/2018 10/27/18 | Pending | -- | -- | -- |
| 10/10/2018 10/10/18 | For Sale | $685,000 | -- | $311 / Sq Ft |
Deed History
| Date | Type | Sale Price | Title Company |
|---|---|---|---|
| Deed | $652,500 | Old Republic Title | |
| Warranty Deed | $425,000 | -- | |
| Deed | $96,721 | -- |
Mortgage History
| Date | Status | Loan Amount | Loan Type |
|---|---|---|---|
| Open | $620,000 | VA | |
| Closed | $620,000 | VA | |
| Previous Owner | $236,166 | VA | |
| Previous Owner | $270,000 | VA | |
| Previous Owner | $382,500 | VA | |
| Previous Owner | $469,342 | Reverse Mortgage Home Equity Conversion Mortgage | |
| Previous Owner | $100,000 | New Conventional |
Similar Homes in Arlington, VA
Source: Bright MLS
MLS Number: VAAR2056494
APN: 28-002-126
- 2309 S Buchanan St
- 2432 S Culpeper St
- 1416 S Buchanan St
- 5023 S Chesterfield Rd
- 4800 28th St S
- 2743 S Buchanan St
- 0 S Greenbrier St
- 1401 S Greenbrier St
- 1529 S George Mason Dr Unit 11
- 4854 28th St S Unit A
- 2806 S Abingdon St Unit A
- 4892 28th St S
- 1509 S George Mason Dr Unit 22
- 4858 28th St S Unit A1
- 1503 S George Mason Dr Unit 2
- 2829 S Wakefield St Unit B
- 3330 S 28th St Unit 402
- 3330 S 28th St Unit 404
- 2858 S Abingdon St
- 1510 S George Mason Dr Unit 20
