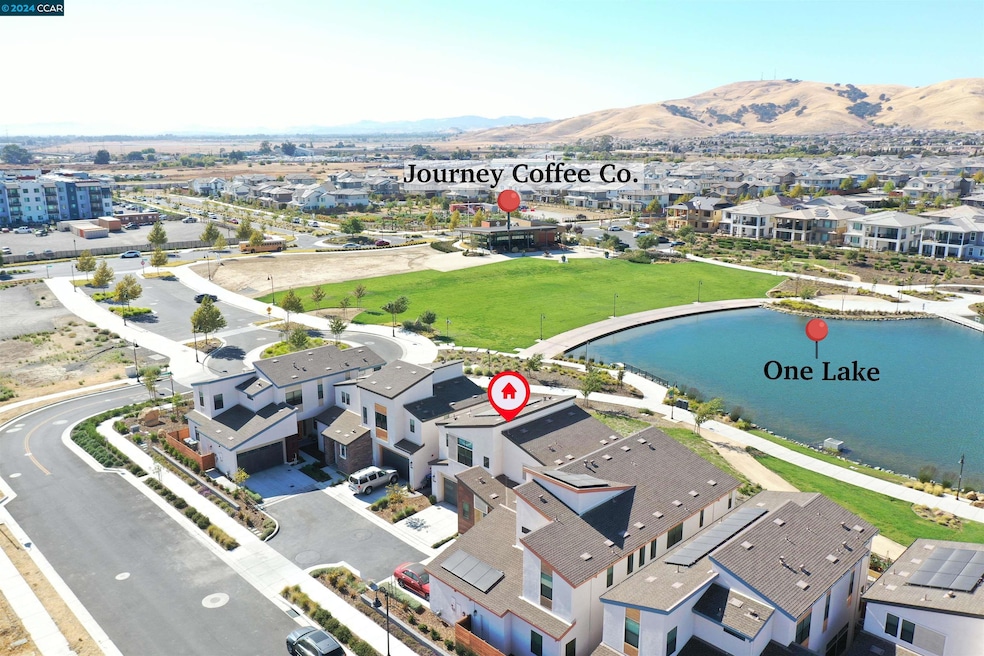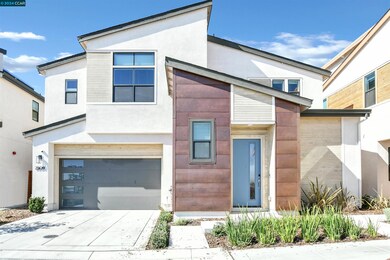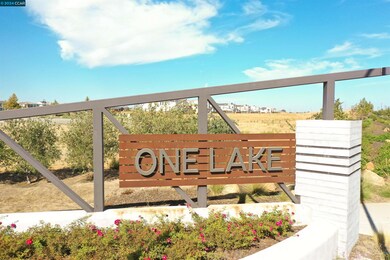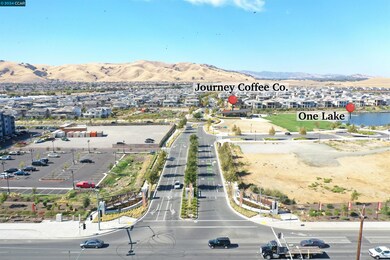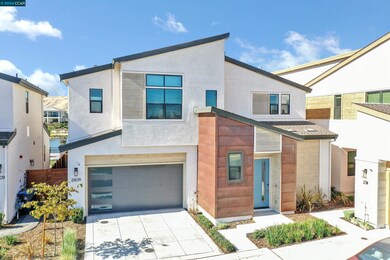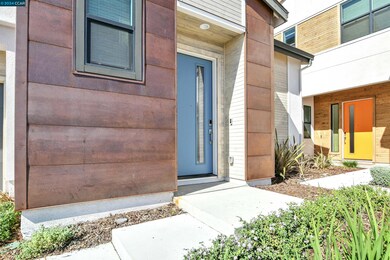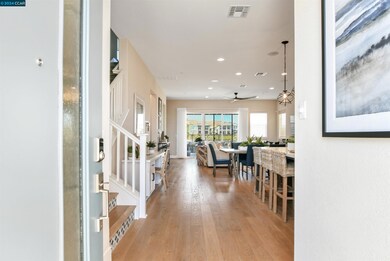
2309 Waterside Dr Fairfield, CA 94533
Highlights
- Fitness Center
- Solar Power System
- Contemporary Architecture
- Pool House
- Clubhouse
- Planned Social Activities
About This Home
As of February 2025Discover this meticulously designed 4-bedroom, 3.5-bath home, spanning 2,515 sq. ft. and offering breathtaking lake views from multiple rooms, including the great room, primary suite, Jr. primary suite, loft, and bedroom 4. This energy-efficient home comes with solar panels, an electric vehicle charger, and a host of modern conveniences. Nestled in the heart of the sought-after One Lake community, residents enjoy resort-style amenities and a 21-acre lakeside park. The Lake Trail Park, multi-use spaces, and the village lawn with an amphitheater offer perfect settings for social gatherings and outdoor activities. The Grove, a community garden, is ideal for farm-to-table living, and Journeys Coffee, just steps from your home, invites you to start the day with family and friends. Whether you’re jogging along the lake trail, paddleboarding, or kayaking, this rare lakefront property offers an unparalleled lifestyle. Don’t miss the chance to own one of these exclusive homes that rarely come available.
Home Details
Home Type
- Single Family
Year Built
- Built in 2022
Lot Details
- 3,667 Sq Ft Lot
- Back Yard Fenced
HOA Fees
- $179 Monthly HOA Fees
Parking
- 2 Car Attached Garage
- Front Facing Garage
- Garage Door Opener
- Guest Parking
- Uncovered Parking
Home Design
- Contemporary Architecture
- Modern Architecture
- Wood Shingle Exterior
- Metal Construction or Metal Frame
- Stucco
Interior Spaces
- 2-Story Property
- Stone Fireplace
- Family Room
- Home Office
Kitchen
- Built-In Oven
- Gas Range
- Microwave
- Dishwasher
- Kitchen Island
Flooring
- Carpet
- Laminate
- Tile
Bedrooms and Bathrooms
- 4 Bedrooms
Laundry
- Laundry on upper level
- Dryer
- Washer
- 220 Volts In Laundry
Home Security
- Carbon Monoxide Detectors
- Fire and Smoke Detector
Eco-Friendly Details
- Solar Power System
- Solar owned by seller
Pool
- Pool House
Utilities
- Whole House Fan
- Central Heating and Cooling System
- 220 Volts in Kitchen
Listing and Financial Details
- Assessor Parcel Number 0166490040
Community Details
Overview
- Association fees include common area maintenance, ground maintenance
- The Helsing Group Association, Phone Number (925) 355-2100
- Fairfield Subdivision
- Greenbelt
Amenities
- Community Barbecue Grill
- Clubhouse
- Planned Social Activities
Recreation
- Recreation Facilities
- Fitness Center
- Community Pool
- Park
- Dog Park
- Trails
Map
Home Values in the Area
Average Home Value in this Area
Property History
| Date | Event | Price | Change | Sq Ft Price |
|---|---|---|---|---|
| 02/03/2025 02/03/25 | Sold | $925,000 | -7.5% | $368 / Sq Ft |
| 01/18/2025 01/18/25 | Pending | -- | -- | -- |
| 10/15/2024 10/15/24 | For Sale | $999,888 | +8.4% | $398 / Sq Ft |
| 12/08/2023 12/08/23 | Sold | $922,500 | -3.9% | $367 / Sq Ft |
| 11/03/2023 11/03/23 | Pending | -- | -- | -- |
| 10/03/2023 10/03/23 | For Sale | $959,500 | 0.0% | $382 / Sq Ft |
| 07/15/2023 07/15/23 | Pending | -- | -- | -- |
| 07/06/2023 07/06/23 | For Sale | $959,500 | -- | $382 / Sq Ft |
Similar Homes in Fairfield, CA
Source: Contra Costa Association of REALTORS®
MLS Number: 41076483
- 1592 Nightfall Ln
- 2951 Newberry Ct
- 2365 Waterside Dr
- 1588 Perennial Way
- 1597 Nightfall Ln
- 1572 Bailey Dr
- 1588 Millennium Way
- 1564 Millennium Way
- 1484 Lea Ln
- 1477 Festival Ln
- 1461 Monument Ln
- 1571 Feast Ct
- 1461 Festival Ln
- 1571 Luminate Ln
- 1528 Gulf Dr
- 1336 Jamboree Dr
- 3132 Muse Way
- 2913 Lakefront Ct
- 3088 Balance Cir
- 2825 Regatta Cir
