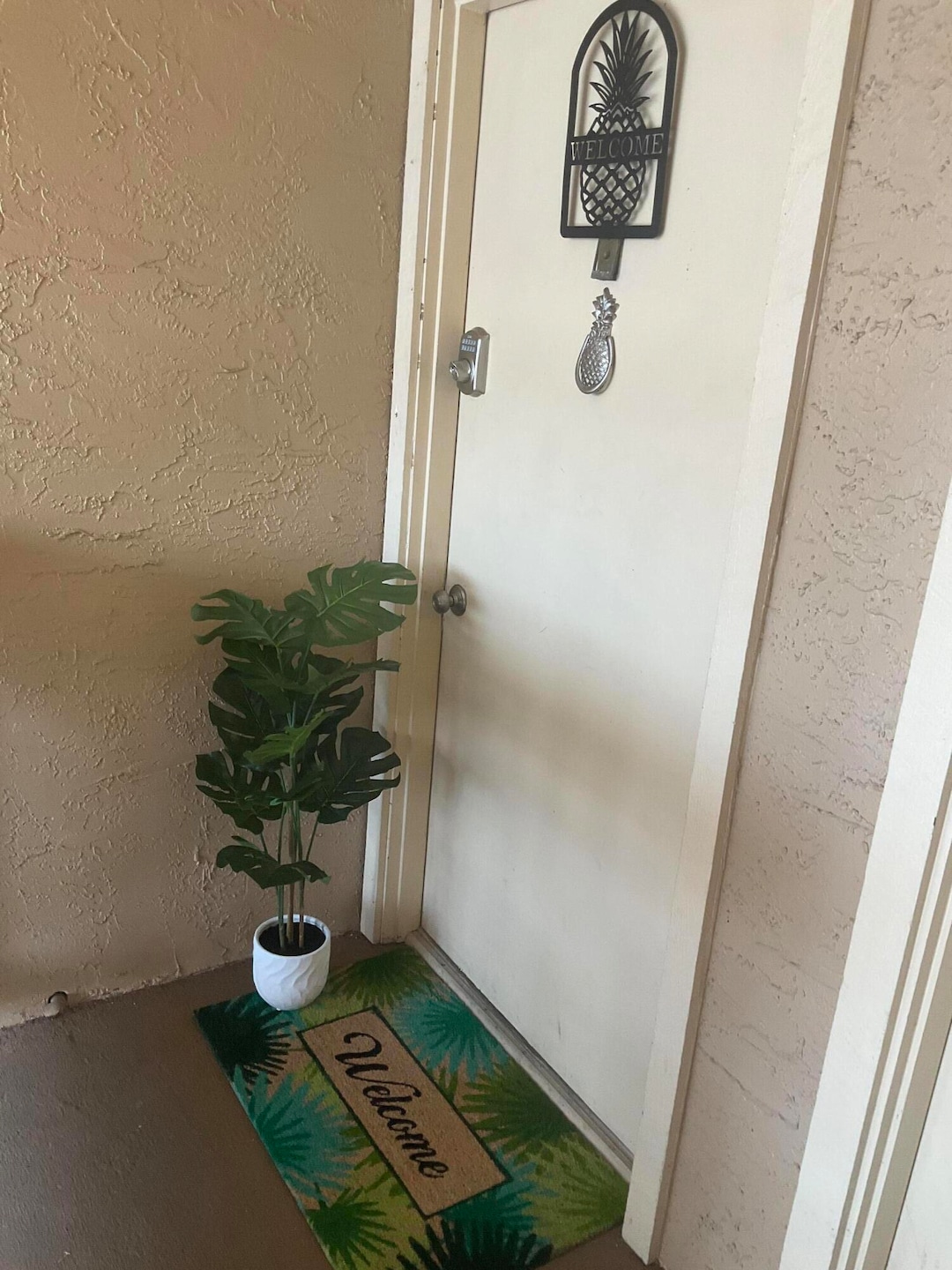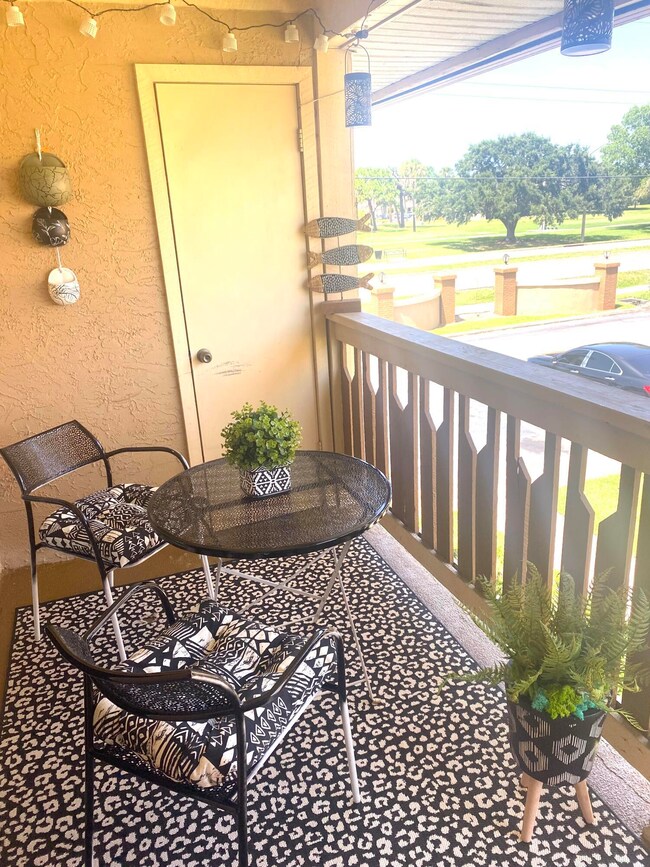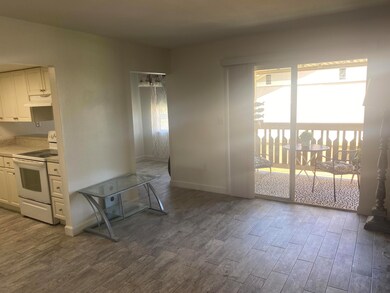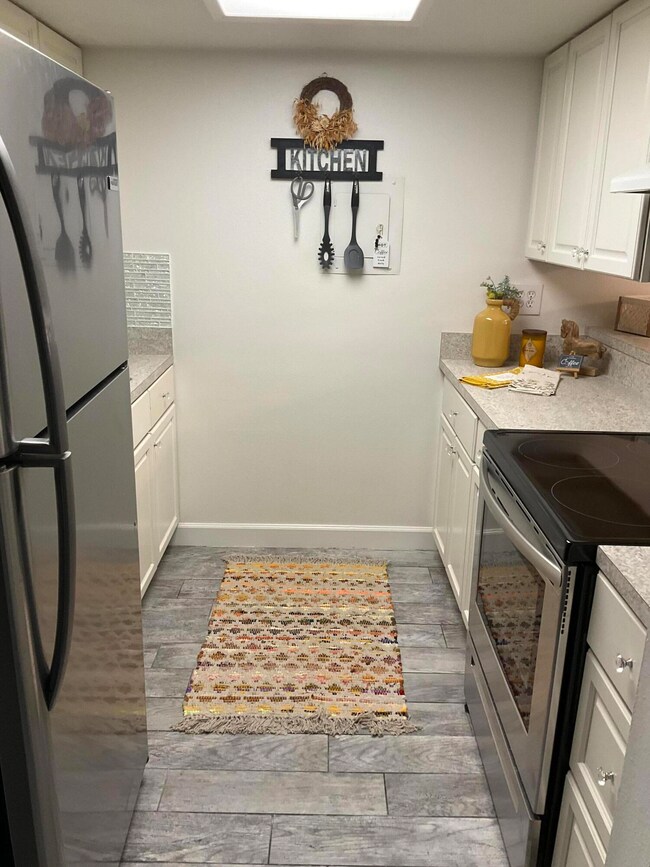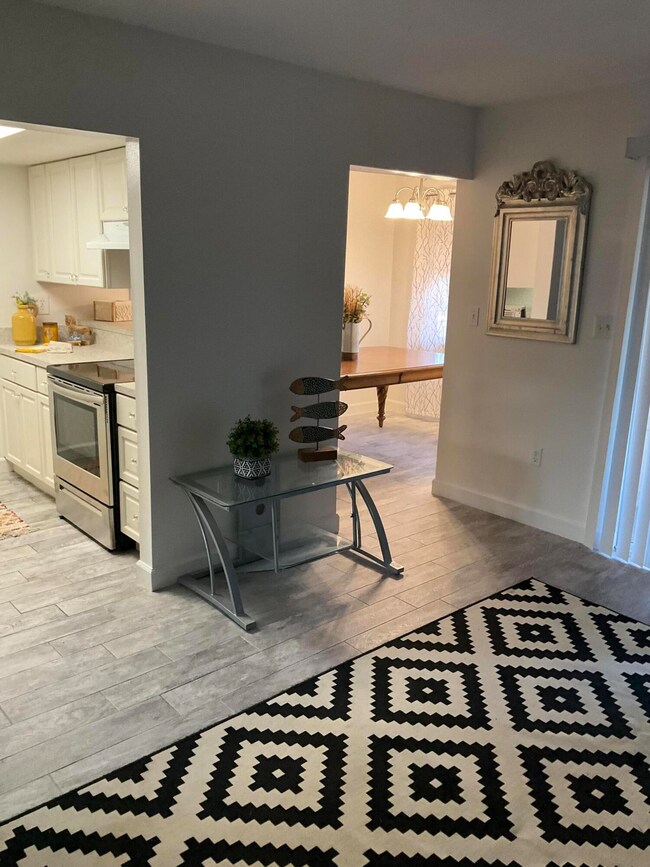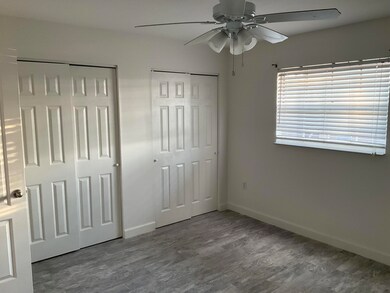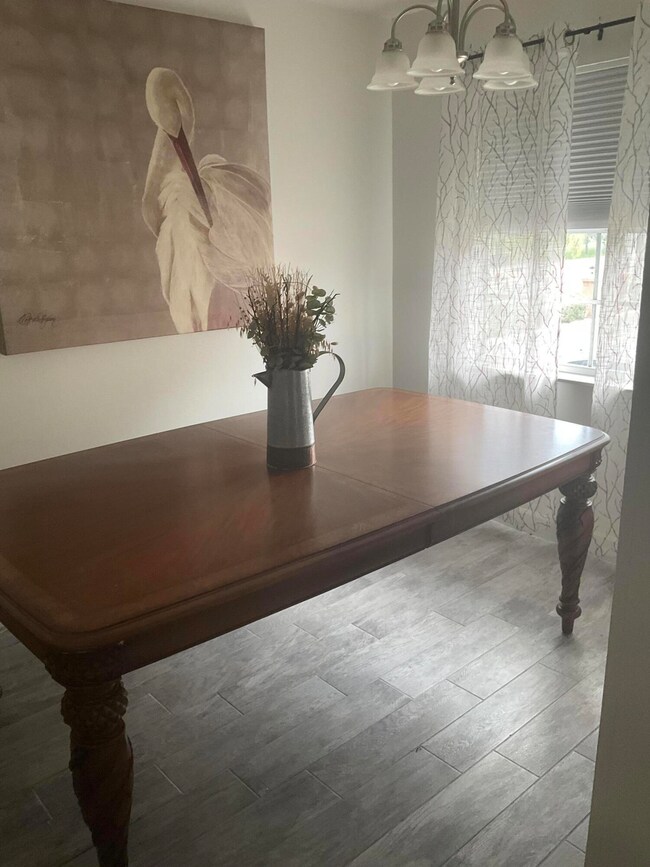
231 Bristol Ct Unit 231 Melbourne, FL 32935
Estimated payment $1,229/month
Highlights
- RV or Boat Storage in Community
- Pool View
- Balcony
- Clubhouse
- Community Pool
- Breakfast Bar
About This Home
Charming condo in the heart of Melbourne. Spacious, one bedroom, remodeled corner unit, with pool and golf course views.
Inviting unit , light and bright, cute kitchen with white cabinets and new stainless appliances. Bonus room perfect for home office. Tiled throughout, A/C and water heater recently replaced. Centrally located within walking distance to shopping, restaurants and banks. HOA includes basic cable, water, tennis courts, pool & RV/boat storage as well as 24 hr video surveillance. Assigned parking. Laundry room in complex.
Perfect rental property for students at Eastern Florida State College. 15 min to beach. Golf course across the street.
Property Details
Home Type
- Condominium
Est. Annual Taxes
- $1,110
Year Built
- Built in 1977
Lot Details
- West Facing Home
- Front Yard Sprinklers
HOA Fees
- $355 Monthly HOA Fees
Home Design
- Shingle Roof
- Concrete Siding
- Asphalt
- Stucco
Interior Spaces
- 600 Sq Ft Home
- 2-Story Property
- Ceiling Fan
- Living Room
- Dining Room
- Tile Flooring
- Pool Views
Kitchen
- Breakfast Bar
- Electric Oven
- Electric Range
- Ice Maker
Bedrooms and Bathrooms
- 1 Bedroom
- 1 Full Bathroom
- Shower Only
Home Security
Parking
- Parking Lot
- Assigned Parking
Outdoor Features
- Balcony
Schools
- Croton Elementary School
- Johnson Middle School
- Eau Gallie High School
Utilities
- Central Heating and Cooling System
- Electric Water Heater
- Cable TV Available
Listing and Financial Details
- Assessor Parcel Number 27-37-07-00-00793.0-0000.00
Community Details
Overview
- Association fees include cable TV, insurance, ground maintenance, sewer, trash, water
- Nexus Real Estate Association, Phone Number (321) 431-2611
- English Park Condo Subdivision
- Maintained Community
- Car Wash Area
Amenities
- Clubhouse
- Laundry Facilities
Recreation
- RV or Boat Storage in Community
- Tennis Courts
- Community Basketball Court
- Community Playground
- Community Pool
- Park
Pet Policy
- No Pets Allowed
Security
- Fire and Smoke Detector
Map
Home Values in the Area
Average Home Value in this Area
Tax History
| Year | Tax Paid | Tax Assessment Tax Assessment Total Assessment is a certain percentage of the fair market value that is determined by local assessors to be the total taxable value of land and additions on the property. | Land | Improvement |
|---|---|---|---|---|
| 2023 | $1,110 | $92,000 | $0 | $0 |
| 2022 | $873 | $68,140 | $0 | $0 |
| 2021 | $763 | $49,420 | $0 | $49,420 |
| 2020 | $687 | $42,060 | $0 | $42,060 |
| 2019 | $668 | $40,830 | $0 | $40,830 |
| 2018 | $603 | $33,610 | $0 | $33,610 |
| 2017 | $575 | $31,500 | $0 | $31,500 |
| 2016 | $501 | $20,910 | $0 | $0 |
| 2015 | $494 | $19,490 | $0 | $0 |
| 2014 | $443 | $17,720 | $0 | $0 |
Property History
| Date | Event | Price | Change | Sq Ft Price |
|---|---|---|---|---|
| 04/03/2025 04/03/25 | Price Changed | $139,900 | -0.1% | $233 / Sq Ft |
| 01/06/2025 01/06/25 | For Sale | $140,000 | 0.0% | $233 / Sq Ft |
| 12/31/2024 12/31/24 | Off Market | $140,000 | -- | -- |
| 12/17/2024 12/17/24 | Price Changed | $140,000 | -6.7% | $233 / Sq Ft |
| 07/01/2024 07/01/24 | For Sale | $150,000 | +689.5% | $250 / Sq Ft |
| 11/30/2012 11/30/12 | Sold | $19,000 | -4.5% | $32 / Sq Ft |
| 10/01/2012 10/01/12 | Pending | -- | -- | -- |
| 12/12/2011 12/12/11 | For Sale | $19,900 | -- | $33 / Sq Ft |
Deed History
| Date | Type | Sale Price | Title Company |
|---|---|---|---|
| Warranty Deed | $30,000 | The Title Co Of Brevard Inc | |
| Warranty Deed | $19,000 | East Coast Title | |
| Quit Claim Deed | -- | Attorney | |
| Warranty Deed | $94,900 | -- |
Mortgage History
| Date | Status | Loan Amount | Loan Type |
|---|---|---|---|
| Previous Owner | $55,000 | Fannie Mae Freddie Mac |
Similar Homes in Melbourne, FL
Source: Space Coast MLS (Space Coast Association of REALTORS®)
MLS Number: 1018391
APN: 27-37-07-00-00793.0-0000.00
- 132 Bristol Ct
- 243 Cambridge Ln
- 142 Bristol Ct
- 250 Berkshire Ln
- 168 Ulster Ct
- 231 Bristol Ct Unit 231
- 144 Berkshire Ln
- 2601 Sand Trap Ln Unit 9B
- 2601 Sand Trap Ln Unit 9
- 2600 Bogey Ln Unit 2G
- 2601 Sand Trap Ln Unit 9E
- 2245 Golf Isle Dr Unit 424
- 2275 Golf Isle Dr Unit 213
- 2245 Golf Isle Dr Unit 421
- 3001 Sand Trap Ln Unit 3D
- 2801 Sand Trap Ln Unit 1C
- 2801 Sand Trap Ln Unit 1B
- 0 Unknown Blvd Unit 1031018
- 2175 Golf Isle Dr Unit 1022
- 2125 Golf Isle Dr Unit 1421
