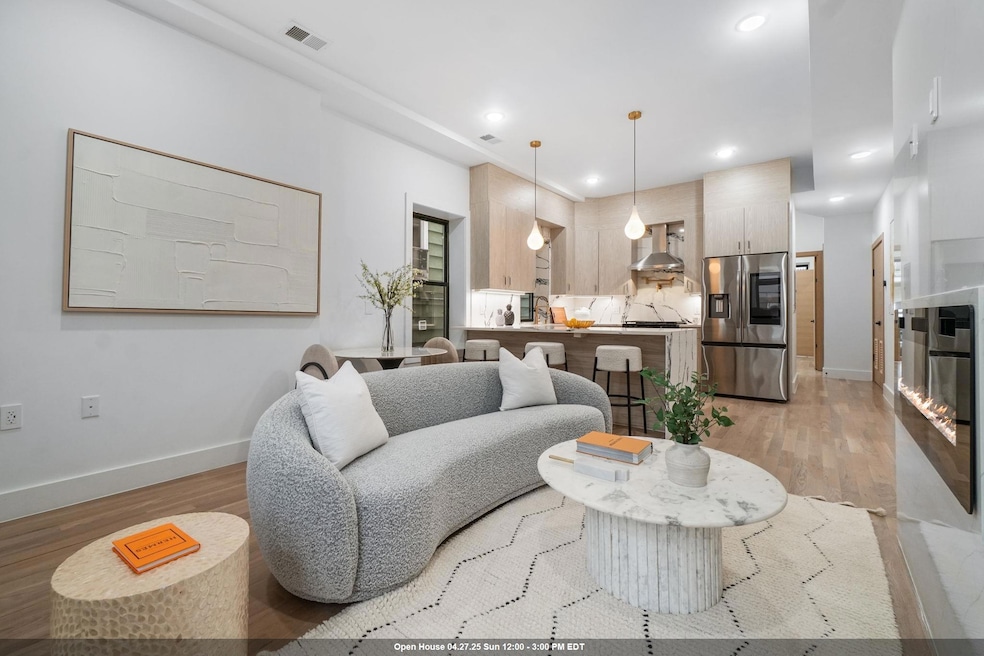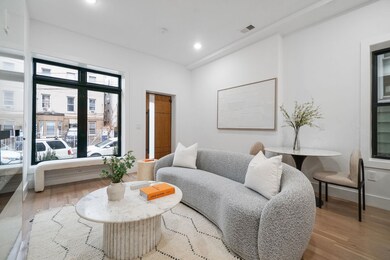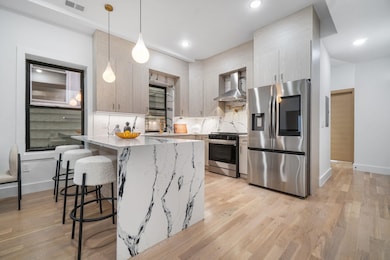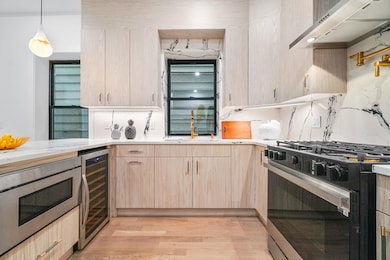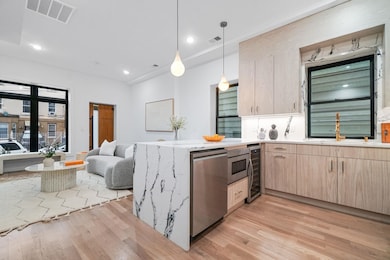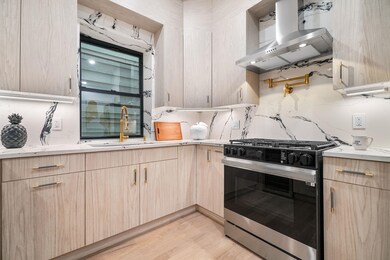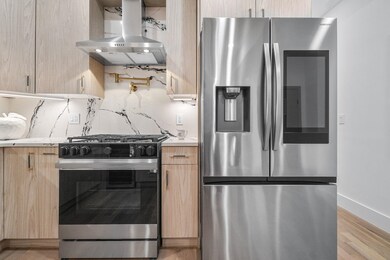
231 Clinton Ave Unit 1 Jersey City, NJ 07304
West Side NeighborhoodEstimated payment $4,929/month
Highlights
- Contemporary Architecture
- Property is near a park
- Terrace
- Dr Ronald McNair High School Rated A+
- Wood Flooring
- Fireplace
About This Home
Welcome to 231 Clinton Unit 1! This 3-bedroom, 2-full-bath duplex has been designed and developed by a premier Jersey City Developer, with no expenses spared. Situated in the heart of Jersey City’s West Side, this home offers close proximity to West Side Avenue shops, restaurants, multiple bus stops, and the Light Rail. The main floor opens to an open-concept dining and living area, featuring 10 ft high walls lined with Andersen windows, abundant natural light, a fireplace, and white oak floors.The chef’s kitchen boasts ceiling-height two-tone custom cabinetry, a Samsung Smart Stove, a Sharp Microwave Drawer, a Samsung Smart Fridge, a wine fridge, a pot filler, an oversized waterfall island, Alabaster Stone Pendant Lighting, and countertops backed with unique veined backsplash and an XL externally vented hood vent. The main level includes two large bedrooms, designed with custom European white oak doors, trim, and walk-in closets. The rear bedroom provides private access to the driveway with side-by-side parking and can also serve as an additional living space. A full bath on this level features a Vita Bella porcelain-backed shower, a matte black rain shower head with body sprayers, a heated smart toilet, heated floors with a touch-screen thermostat, a backlit smart mirror, temperature display faucets, and a Samsung washer/dryer. The main bedroom suite is privately situated on its own floor and includes multiple Andersen windows, a sliding glass door with access to a private walk-out balcony, and a walk-in closet. The main bathroom suite offers an oversized shower with floor-to-ceiling luxurious Zena Black porcelain tile, multiple body jets, an oversized rain shower head, a heated smart toilet, heated floors with a touch-screen thermostat, a backlit smart mirror, designer vanity, and temperature display faucets. The property also includes a RARE full-length driveway for true side-by-side parking with EV charger hookups. The home is complete with Ring doorbells, a Nest thermostat, a modern exterior façade, a paver walkway, and professional landscaping. This property comes with a 10-year warranty and may qualify for a 5-year tax abatement. Square footage is approximate.
Townhouse Details
Home Type
- Townhome
Parking
- 1 Parking Space
Home Design
- Contemporary Architecture
- Brick Exterior Construction
- Aluminum Siding
Interior Spaces
- 1,300 Sq Ft Home
- Fireplace
- Living Room
- Dining Room
- Wood Flooring
- Washer and Dryer
Kitchen
- Gas Oven or Range
- Microwave
- Dishwasher
Bedrooms and Bathrooms
Outdoor Features
- Terrace
Location
- Property is near a park
- Property is near public transit
- Property is near schools
- Property is near shops
- Property is near a bus stop
Utilities
- Central Air
- Heating System Uses Gas
Community Details
- Pets Allowed
Map
Home Values in the Area
Average Home Value in this Area
Property History
| Date | Event | Price | Change | Sq Ft Price |
|---|---|---|---|---|
| 02/13/2025 02/13/25 | For Sale | $749,000 | -- | $576 / Sq Ft |
Similar Homes in the area
Source: Hudson County MLS
MLS Number: 250002883
- 231 Clinton Ave Unit 1
- 231 Clinton Ave Unit 2
- 253 Clinton Ave
- 104 Lexington Ave
- 570 W Side Ave
- 275 Harrison Ave Unit D5
- 118-124A Lexington Ave
- 118 Lexington Ave
- 247 Harrison Ave Unit 2
- 124 Lexington Ave
- 111 Lexington Ave
- 260 Harrison Ave Unit 402
- 85 Oxford Ave Unit 2
- 98 Clendenny Ave
- 104 Clendenny Ave
- 108 Clendenny Ave
- 270 Harrison Ave Unit 209
- 270 Harrison Ave Unit 304
- 270 Harrison Ave Unit 202
- 20 Roosevelt Ave
