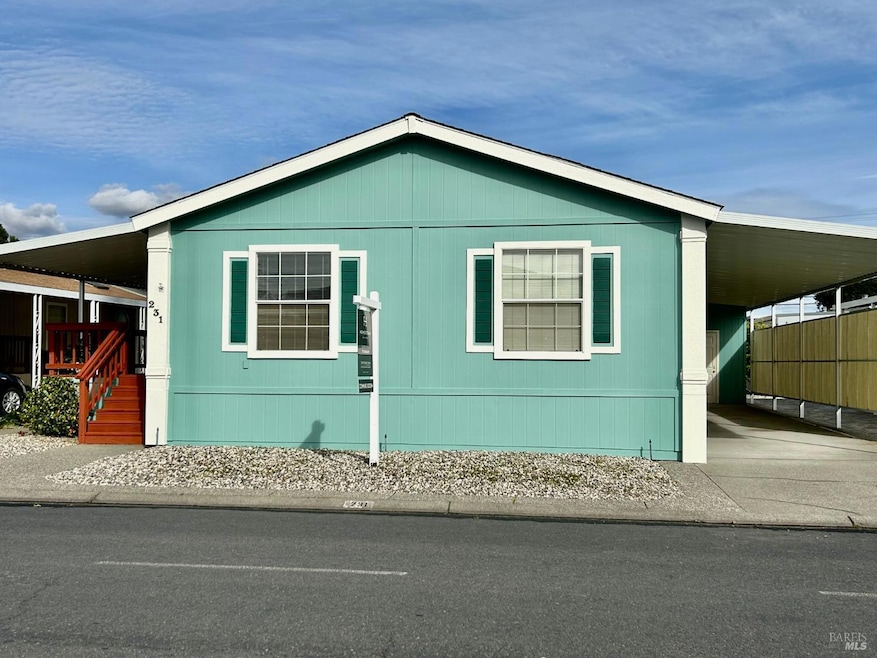
231 Daisy Dr Napa, CA 94558
Vineyard Estates NeighborhoodHighlights
- RV Access or Parking
- Engineered Wood Flooring
- Family Room Off Kitchen
- Northwood Elementary School Rated A-
- Cathedral Ceiling
- Covered Deck
About This Home
As of March 2025Wonderful new listing in Napa Valleys desirable MH park, SUN Community. This unit is a 2 BR 2 BA with extra den/office, approx 1560 SF. It is in mostly vintage 90's original condition, except for roof and heater which were updated by former owner. It is super clean with new carpet and move-in ready! Lots of light, a very long driveway that could fit at least 3 vehicles. Washer, dryer, dishwasher and refrigerator all convey. Great open floor plan for entertaining and a beautiful freshly painted and repaired huge deck for outdoor fun! Plus most of the exterior home recently painted! A good size lot with two beautiful Camelia bushes and a Magnolia tree. Spacious primary suite with walk-in closet and double-doors to large bathroom with lots of storage. This park is fantastic with mini golf, bocci, a dog park, pool, spa, sauna, pool table, Friday night Bingo and more! Surrounded on two sides with beautiful vineyards, come and be a part of this great community in the heart of Napa Valley!
Property Details
Home Type
- Manufactured Home
Year Built
- Built in 1992
Interior Spaces
- 1,560 Sq Ft Home
- Cathedral Ceiling
- Ceiling Fan
- Awning
- Family Room Off Kitchen
Kitchen
- Free-Standing Gas Oven
- Dishwasher
- Disposal
Flooring
- Engineered Wood
- Carpet
- Linoleum
Bedrooms and Bathrooms
- 2 Bedrooms
- 2 Full Bathrooms
- Dual Sinks
- Bathtub with Shower
- Separate Shower
Laundry
- Laundry in unit
- Dryer
- Washer
Home Security
- Security Gate
- Carbon Monoxide Detectors
- Fire and Smoke Detector
Parking
- 3 Parking Spaces
- 3 Carport Spaces
- Guest Parking
- RV Access or Parking
Outdoor Features
- Covered Deck
- Shed
Mobile Home
- Mobile Home Make is Sandalwood
- Manufactured Home
Additional Features
- Lot Dimensions are 60 x 26
- Central Heating and Cooling System
Community Details
- 5602L
- Napa Valley Sun Community
Listing and Financial Details
- Rent includes park maintenance, swimming pool
- Assessor Parcel Number 910-010-312-000
Map
Home Values in the Area
Average Home Value in this Area
Property History
| Date | Event | Price | Change | Sq Ft Price |
|---|---|---|---|---|
| 03/28/2025 03/28/25 | Sold | $238,000 | -4.6% | $153 / Sq Ft |
| 03/20/2025 03/20/25 | Pending | -- | -- | -- |
| 02/18/2025 02/18/25 | For Sale | $249,500 | -- | $160 / Sq Ft |
Similar Homes in Napa, CA
Source: Bay Area Real Estate Information Services (BAREIS)
MLS Number: 325013346
APN: 910-010-312-000
- 514 Cherry Ln
- 304 Ginger Way
- 314 Tammy Way
- 314 Mark Way
- 206 Daisy Dr
- 303 Robert Way
- 11 Marsala Way
- 18 Hacienda Dr
- 1 Hacienda Dr
- 1076 Orchard Ave
- 46 Hacienda Dr
- 4078 Encina Dr
- 4485 Moffitt Dr
- 4501 Jefferson St
- 4465 Meadowlark Dr
- 4410 Jefferson Ct
- 4659 Linda Vista Ave
- 1212 Oak Knoll Ave
- 1583 Virginia Way
- 1779 Monarch Dr
