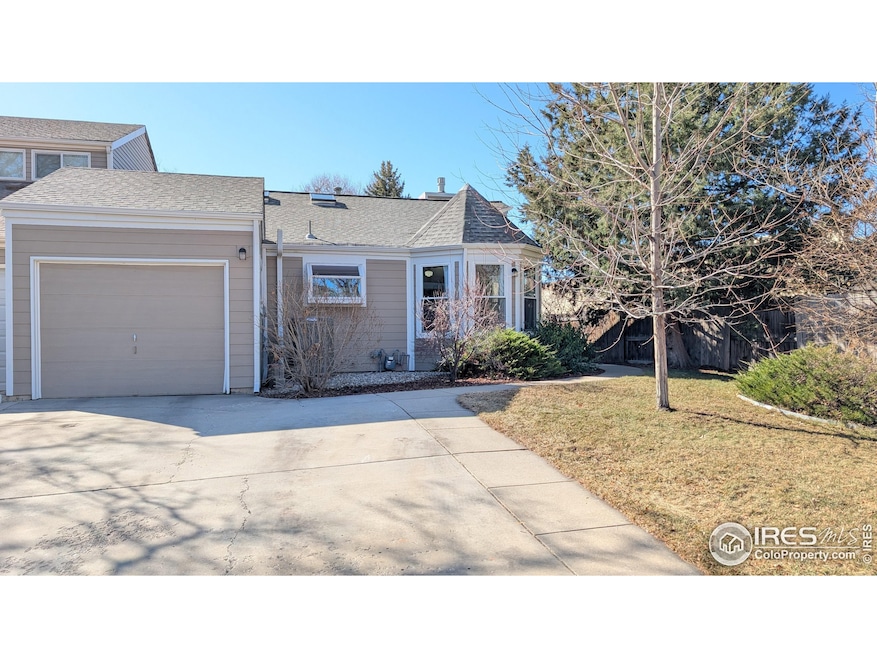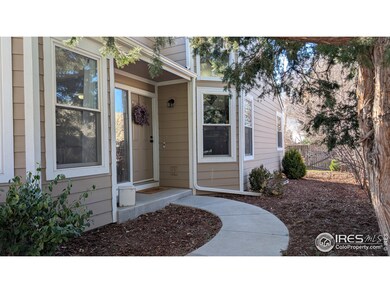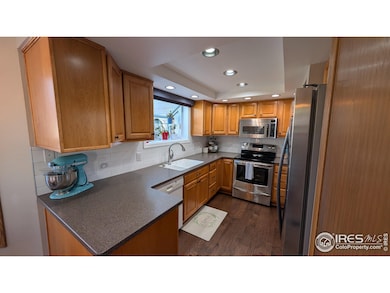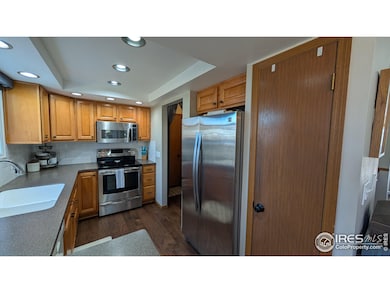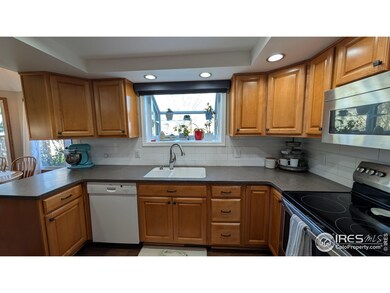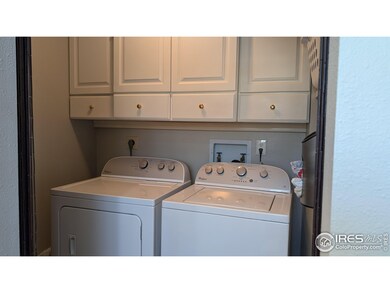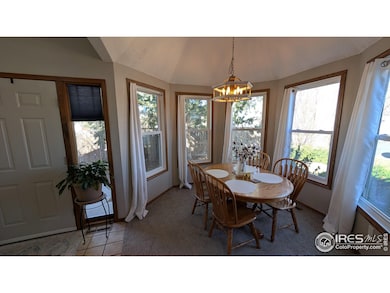
231 E 4th Ave Longmont, CO 80504
Kensington NeighborhoodHighlights
- End Unit
- Park
- Forced Air Heating and Cooling System
- 1 Car Attached Garage
- Level Entry For Accessibility
- Partially Fenced Property
About This Home
As of April 2025Great opportunity to own this very well cared for 2-bedroom, 2-bathroom duplex on a beautifully landscaped lot. Updated kitchen with Corian counter tops and tiled backsplash. Cozy gas fireplace lounge area with wet bar. Plenty of room to expand with a full unfinished basement with rough-in plumbing for a future bathroom. The backyard offers a lovely Trex patio deck to enjoy the Spring/Summer months with lots of privacy . Updated siding, windows, interior and exterior paint, carpet. Low HOA Dues of $90 per month. Home has a radon mitigation system, whole house fan and AC unit. New roof in October 2023.
Townhouse Details
Home Type
- Townhome
Est. Annual Taxes
- $2,325
Year Built
- Built in 1983
Lot Details
- 5,142 Sq Ft Lot
- End Unit
- No Units Located Below
- Partially Fenced Property
HOA Fees
- $90 Monthly HOA Fees
Parking
- 1 Car Attached Garage
Home Design
- Half Duplex
- Wood Frame Construction
- Composition Roof
Interior Spaces
- 1,141 Sq Ft Home
- 1-Story Property
- Gas Fireplace
- Unfinished Basement
- Basement Fills Entire Space Under The House
Kitchen
- Electric Oven or Range
- Microwave
- Dishwasher
Flooring
- Carpet
- Laminate
Bedrooms and Bathrooms
- 2 Bedrooms
Laundry
- Dryer
- Washer
Schools
- Rocky Mountain Elementary School
- Trail Ridge Middle School
- Skyline High School
Additional Features
- Level Entry For Accessibility
- Forced Air Heating and Cooling System
Listing and Financial Details
- Assessor Parcel Number R0080471
Community Details
Overview
- Association fees include common amenities
- Town & Country Subdivision
Recreation
- Park
Map
Home Values in the Area
Average Home Value in this Area
Property History
| Date | Event | Price | Change | Sq Ft Price |
|---|---|---|---|---|
| 04/18/2025 04/18/25 | Sold | $420,000 | 0.0% | $368 / Sq Ft |
| 03/24/2025 03/24/25 | For Sale | $420,000 | +9.9% | $368 / Sq Ft |
| 11/03/2021 11/03/21 | Off Market | $382,000 | -- | -- |
| 08/05/2021 08/05/21 | Sold | $382,000 | -0.8% | $335 / Sq Ft |
| 06/16/2021 06/16/21 | For Sale | $385,000 | +27.3% | $337 / Sq Ft |
| 01/28/2019 01/28/19 | Off Market | $302,500 | -- | -- |
| 10/10/2017 10/10/17 | Sold | $302,500 | +10.8% | $265 / Sq Ft |
| 09/10/2017 09/10/17 | Pending | -- | -- | -- |
| 09/06/2017 09/06/17 | For Sale | $273,000 | -- | $239 / Sq Ft |
Tax History
| Year | Tax Paid | Tax Assessment Tax Assessment Total Assessment is a certain percentage of the fair market value that is determined by local assessors to be the total taxable value of land and additions on the property. | Land | Improvement |
|---|---|---|---|---|
| 2024 | $2,325 | $24,643 | $6,071 | $18,572 |
| 2023 | $2,325 | $24,643 | $9,755 | $18,572 |
| 2022 | $2,241 | $22,650 | $6,867 | $15,783 |
| 2021 | $2,270 | $23,302 | $7,064 | $16,238 |
| 2020 | $1,900 | $19,555 | $6,006 | $13,549 |
| 2019 | $1,870 | $19,555 | $6,006 | $13,549 |
| 2018 | $1,562 | $16,445 | $5,112 | $11,333 |
| 2017 | $1,541 | $18,181 | $5,652 | $12,529 |
| 2016 | $1,295 | $13,548 | $4,617 | $8,931 |
| 2015 | $1,234 | $11,414 | $3,741 | $7,673 |
| 2014 | $1,066 | $11,414 | $3,741 | $7,673 |
Mortgage History
| Date | Status | Loan Amount | Loan Type |
|---|---|---|---|
| Open | $315,000 | New Conventional | |
| Previous Owner | $15,000 | Credit Line Revolving | |
| Previous Owner | $50,000 | New Conventional | |
| Previous Owner | $15,000 | Credit Line Revolving | |
| Previous Owner | $49,353 | FHA |
Deed History
| Date | Type | Sale Price | Title Company |
|---|---|---|---|
| Warranty Deed | $382,000 | Stewart Title | |
| Warranty Deed | $302,500 | Land Title Guarantee Co | |
| Warranty Deed | $79,800 | -- | |
| Warranty Deed | $12,000 | -- | |
| Warranty Deed | $60,000 | -- | |
| Warranty Deed | $455,300 | -- |
Similar Homes in Longmont, CO
Source: IRES MLS
MLS Number: 1028883
APN: 1315023-21-001
- 363 Wadsworth Cir
- 144 E 5th Ave
- 104 Rothrock Place
- 42 Marshall Place
- 216 E Saint Clair Ave Unit 218
- 208 E Saint Clair Ave Unit 210
- 440 Fox St
- 146 E Saint Clair Ave Unit 148
- 504 Martin St
- 320 Baker St
- 647 Buchanan Ln
- 410 Baker St
- 428 Baker St
- 225 E 8th Ave Unit D20
- 422 Atwood St
- 727 Baker St
- 700 Atwood St
- 400 Emery St Unit 104
- 400 Emery St Unit 103
- 400 Emery St Unit 208
