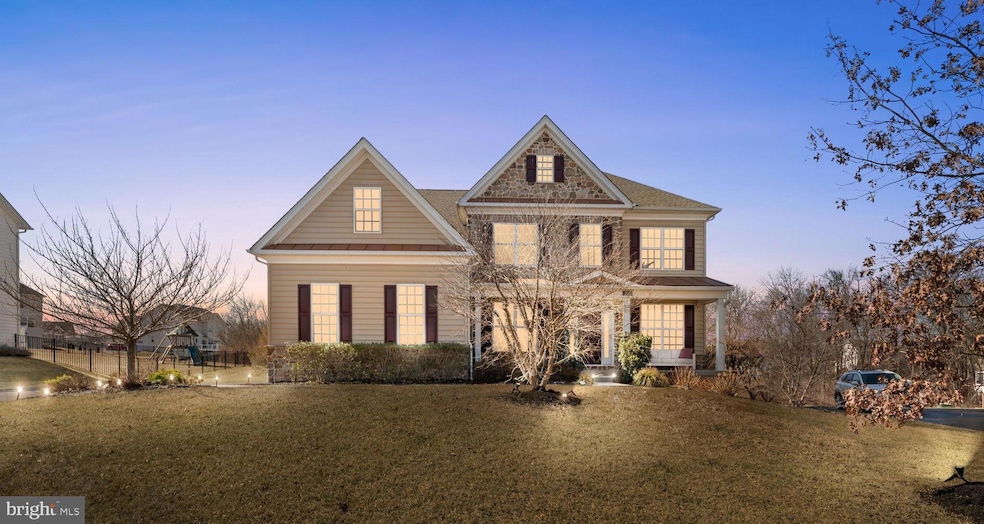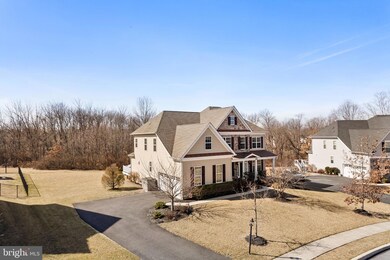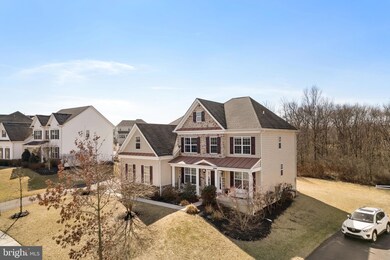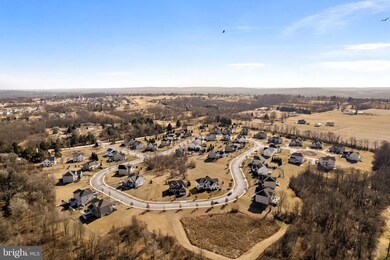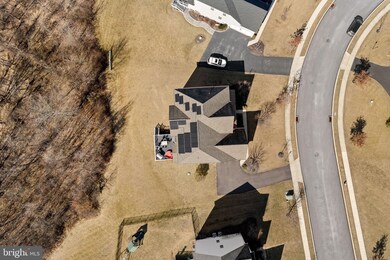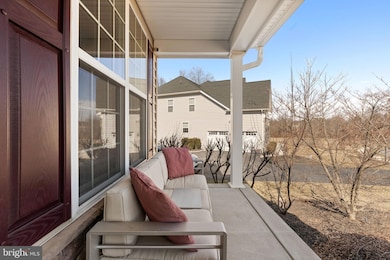
231 Eadie Way Spring City, PA 19475
East Vincent Township NeighborhoodEstimated payment $5,989/month
Highlights
- Sauna
- Gourmet Kitchen
- Open Floorplan
- East Vincent Elementary School Rated A-
- View of Trees or Woods
- Deck
About This Home
Located in the sought-after Owen J Roberts School District within the coveted Reserve at French Creek neighborhood, 231 Eadie Way will wow you! Step inside and you'll be greeted by a formal living space and spacious dining room with beautiful hardwood flooring. As you continue through the home, the open concept floorplan offers all that you've been looking for. The family room has soaring two-story ceilings with a stately stone fireplace surrounded with floor to ceiling windows. From here, the expansive kitchen offers a large island, stainless steel appliances, and luxury finishes. Don't forget the private office on the first floor, too! Outside, a composite deck overlooks private tree-lined views. The second floor offers 4 spacious bedrooms with ample storage. The primary suite does not disappoint- a massive walk-in closet, spacious bath, and personal 6-person sauna make for the getaway space you've been looking for. The tour doesn't end here! The basement has so much more to offer. A large recreation room is perfect for entertaining or guest space. A modern full bath is available here, too! Through the rec room, you'll enjoy a spacious home gym. There is plenty of storage here as well! This home also comes with solar panels for energy efficiency and savings. If you've been looking for a spacious home in a great location with a wow factor, you need to tour 231 Eadie way!
Home Details
Home Type
- Single Family
Est. Annual Taxes
- $11,454
Year Built
- Built in 2016
HOA Fees
- $160 Monthly HOA Fees
Parking
- 2 Car Attached Garage
- Front Facing Garage
Home Design
- Traditional Architecture
- Stone Siding
- Vinyl Siding
- Concrete Perimeter Foundation
Interior Spaces
- Property has 2 Levels
- Open Floorplan
- Ceiling Fan
- Recessed Lighting
- 1 Fireplace
- Window Treatments
- Family Room Off Kitchen
- Dining Area
- Sauna
- Views of Woods
- Partially Finished Basement
- Basement Fills Entire Space Under The House
Kitchen
- Gourmet Kitchen
- Breakfast Area or Nook
- Built-In Microwave
- Dishwasher
- Stainless Steel Appliances
- Kitchen Island
- Upgraded Countertops
- Wine Rack
- Disposal
Flooring
- Wood
- Carpet
- Ceramic Tile
Bedrooms and Bathrooms
- 4 Bedrooms
- En-Suite Bathroom
- Walk-In Closet
- Walk-in Shower
Laundry
- Dryer
- Washer
Utilities
- Forced Air Heating and Cooling System
- Heating System Powered By Leased Propane
- Propane Water Heater
Additional Features
- Deck
- 0.34 Acre Lot
Community Details
- Reserve At French Cr Subdivision
Listing and Financial Details
- Tax Lot 0463
- Assessor Parcel Number 21-05 -0463
Map
Home Values in the Area
Average Home Value in this Area
Tax History
| Year | Tax Paid | Tax Assessment Tax Assessment Total Assessment is a certain percentage of the fair market value that is determined by local assessors to be the total taxable value of land and additions on the property. | Land | Improvement |
|---|---|---|---|---|
| 2024 | $11,195 | $272,550 | $47,190 | $225,360 |
| 2023 | $11,033 | $272,550 | $47,190 | $225,360 |
| 2022 | $11,773 | $295,630 | $47,190 | $248,440 |
| 2021 | $11,570 | $295,630 | $47,190 | $248,440 |
| 2020 | $11,271 | $295,630 | $47,190 | $248,440 |
| 2019 | $11,058 | $295,630 | $47,190 | $248,440 |
| 2018 | $10,930 | $295,630 | $47,190 | $248,440 |
| 2017 | $10,672 | $295,630 | $47,190 | $248,440 |
| 2016 | -- | $37,850 | $37,850 | $0 |
Property History
| Date | Event | Price | Change | Sq Ft Price |
|---|---|---|---|---|
| 03/25/2025 03/25/25 | Pending | -- | -- | -- |
| 03/21/2025 03/21/25 | For Sale | $875,000 | +59.2% | $195 / Sq Ft |
| 08/02/2016 08/02/16 | Sold | $549,500 | -2.7% | $186 / Sq Ft |
| 04/21/2016 04/21/16 | Pending | -- | -- | -- |
| 04/19/2016 04/19/16 | For Sale | $564,995 | -- | $192 / Sq Ft |
Deed History
| Date | Type | Sale Price | Title Company |
|---|---|---|---|
| Deed | $549,500 | Westminster Abstract Company |
Mortgage History
| Date | Status | Loan Amount | Loan Type |
|---|---|---|---|
| Previous Owner | $399,175 | New Conventional |
Similar Homes in Spring City, PA
Source: Bright MLS
MLS Number: PACT2092880
APN: 21-005-0463.0000
- 206 Valley Creek Ln
- 204 Polaris Dr
- 104 Tiffany Ln
- 24 Buckwalter Rd
- 103 Tiffany Ln
- 205 Polaris Dr
- 207 Polaris Dr
- 277 Stony Run Rd
- 258 Hill Church Rd
- 829 Cypress Ave
- 881 Buttonwood Ave
- 515 Park Rd
- 105 Hillside Dr
- 92 Ridge Rd
- 643 Washington Square
- 320 Chestnut St
- 613 Columbus Dr
- 258 Chestnut St
- 104 Badalamenti Dr
- 334 Ridge Rd
