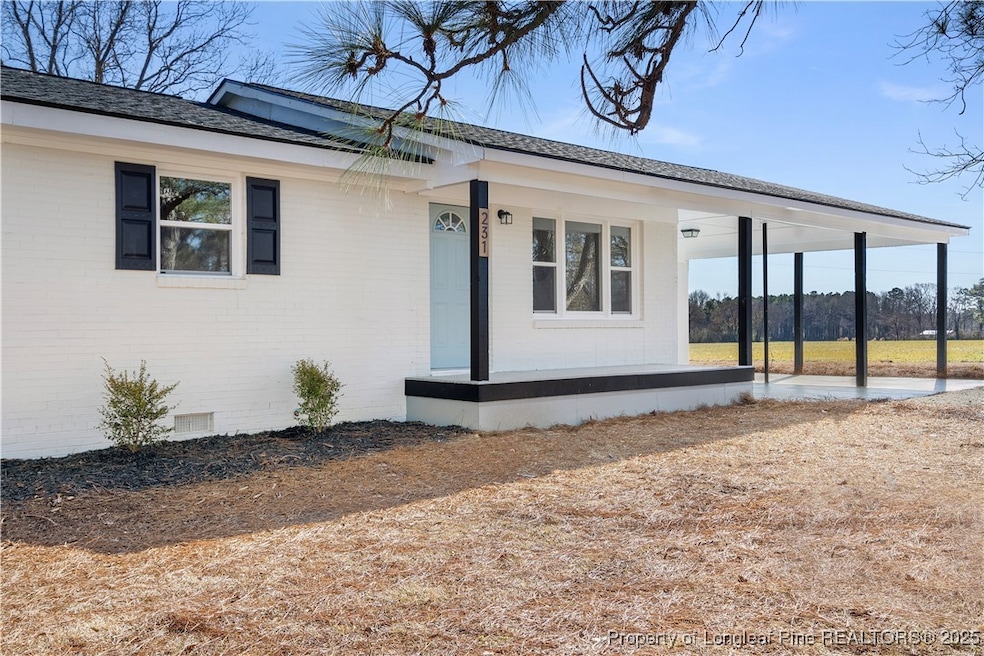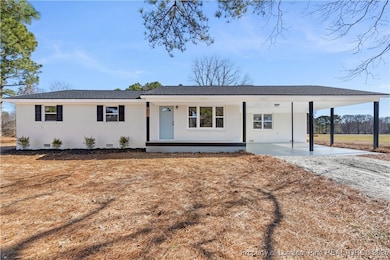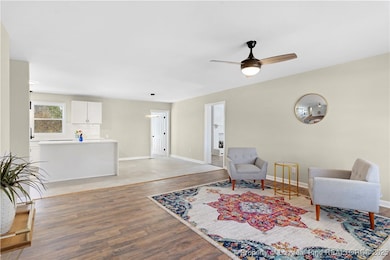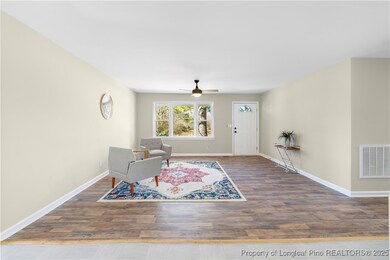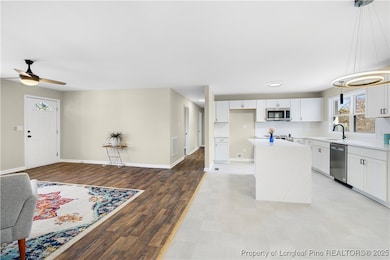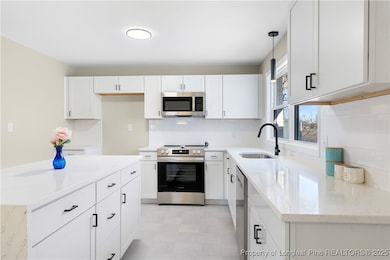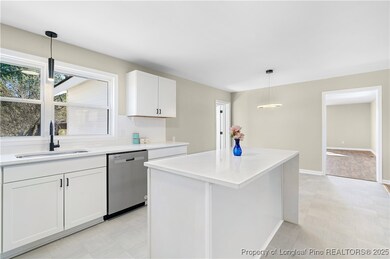
231 Faith Church Rd Four Oaks, NC 27524
Ingrams NeighborhoodEstimated payment $1,876/month
Total Views
5,816
3
Beds
1.5
Baths
1,868
Sq Ft
$174
Price per Sq Ft
Highlights
- 1 Fireplace
- No HOA
- Central Air
- Granite Countertops
- Laundry Room
- Ceiling Fan
About This Home
Sweet home that is updated and move in ready. Front porch perfect for a couple of rocking chairs. Walk into front door and see cozy living room and open to the kitchen with plenty of counter space. Large island and quartz countertops. Good size laundry/mud room in the back and a family room with a fireplace. 3 bedrooms and 2 baths. Large shed in the backyard for extra storage or work space. Schedule to see this one now!
Home Details
Home Type
- Single Family
Est. Annual Taxes
- $749
Year Built
- Built in 1962
Parking
- 2 Carport Spaces
Interior Spaces
- 1,868 Sq Ft Home
- 1-Story Property
- Ceiling Fan
- 1 Fireplace
- Crawl Space
Kitchen
- Cooktop
- Microwave
- Dishwasher
- Granite Countertops
Flooring
- Carpet
- Vinyl
Bedrooms and Bathrooms
- 3 Bedrooms
Laundry
- Laundry Room
- Washer and Dryer Hookup
Schools
- Johnston Co Schools Middle School
- Johnston Co Schools High School
Utilities
- Central Air
- Well
- Septic Tank
Community Details
- No Home Owners Association
Listing and Financial Details
- Exclusions: Staging Items
- Assessor Parcel Number 08H99016E
- Seller Considering Concessions
Map
Create a Home Valuation Report for This Property
The Home Valuation Report is an in-depth analysis detailing your home's value as well as a comparison with similar homes in the area
Home Values in the Area
Average Home Value in this Area
Tax History
| Year | Tax Paid | Tax Assessment Tax Assessment Total Assessment is a certain percentage of the fair market value that is determined by local assessors to be the total taxable value of land and additions on the property. | Land | Improvement |
|---|---|---|---|---|
| 2024 | $749 | $92,460 | $14,290 | $78,170 |
| 2023 | $758 | $92,460 | $14,290 | $78,170 |
| 2022 | $795 | $92,460 | $14,290 | $78,170 |
| 2021 | $390 | $90,730 | $12,560 | $78,170 |
| 2020 | $381 | $90,730 | $12,560 | $78,170 |
| 2019 | $381 | $90,730 | $12,560 | $78,170 |
| 2018 | $349 | $81,200 | $12,030 | $69,170 |
| 2017 | $349 | $81,200 | $12,030 | $69,170 |
| 2016 | $349 | $81,200 | $12,030 | $69,170 |
| 2015 | $349 | $81,200 | $12,030 | $69,170 |
| 2014 | $349 | $81,200 | $12,030 | $69,170 |
Source: Public Records
Property History
| Date | Event | Price | Change | Sq Ft Price |
|---|---|---|---|---|
| 04/03/2025 04/03/25 | Price Changed | $324,900 | -3.0% | $174 / Sq Ft |
| 02/02/2025 02/02/25 | For Sale | $334,900 | -- | $179 / Sq Ft |
Source: Longleaf Pine REALTORS®
Deed History
| Date | Type | Sale Price | Title Company |
|---|---|---|---|
| Warranty Deed | $105,000 | None Listed On Document | |
| Warranty Deed | $65,000 | None Available |
Source: Public Records
Mortgage History
| Date | Status | Loan Amount | Loan Type |
|---|---|---|---|
| Open | $201,700 | Construction | |
| Previous Owner | $65,000 | Credit Line Revolving |
Source: Public Records
Similar Homes in Four Oaks, NC
Source: Longleaf Pine REALTORS®
MLS Number: 738235
APN: 08H99016E
Nearby Homes
- 1019 Thompson Rd
- 167 Coachmans Cove Rd
- 90 Rigsby Ave
- 0 Oak Forest Rd Unit 100486498
- 0 Oak Forest Rd Unit 10074185
- 2502 Devils Racetrack Rd
- 0 Hockaday Rd Unit 10076010
- 1149 U S 701 Hwy
- 5111 U S 701 Hwy
- 5121 U S 701 Hwy
- 207 Heath Rd
- 1791 Parker Rd
- 0 Allendale Rd
- 333 S Main St
- 327 S Main St
- 321 S Main St
- 307 S Main St
- 103 Oakfield Trace Dr
- 36 Kevior Ave
- 44 Oakfield Trace Dr
