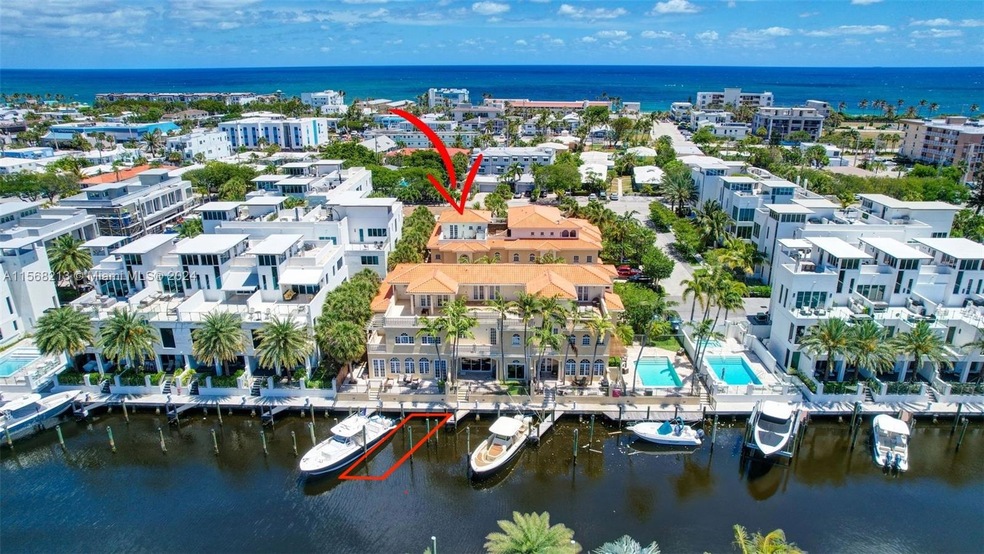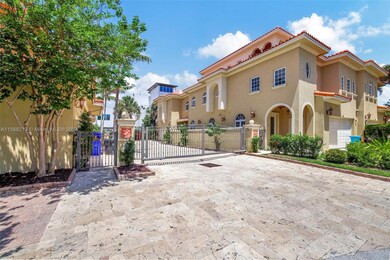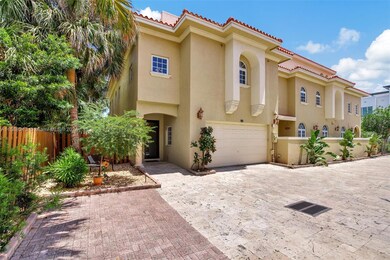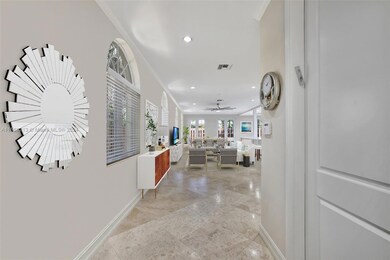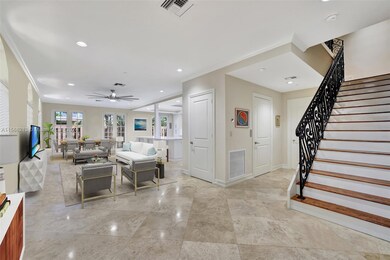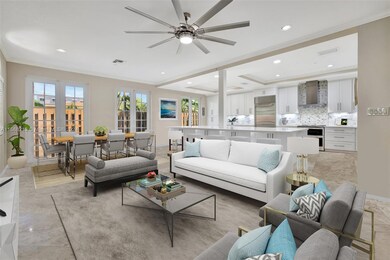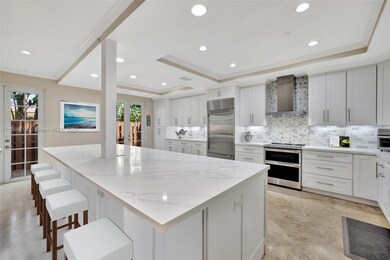231 Garden Ct Lauderdale By the Sea, FL 33308
Lauderdale-by-the-Sea NeighborhoodHighlights
- Property has ocean access
- Deeded Boat Dock
- Fishing
- Bayview Elementary School Rated A
- Up to 40-Foot Boat
- Bay View
About This Home
As of January 2025Welcome to your Modern 4 Bed, 4.5 Bath Townhouse w/ Ocean-access, Deeded Boat Dock for your 37 Boat! Built in 2007, this meticulous home offers a dazzling culinarians kitchen w/ 14 island, Sub-Zero oversized refrigerator, custom cabinetry, complete w/ a wine/beverage cooler. Relax in the primary suite's cozy sitting area & private balcony. primary spa-like bath featuring a Roman tub and oversized zen-like shower. Take in the sunsets on the rooftop deck w/ ocean breezes. Comforts include elevator, utility room w/ sink & 2 car garage. The gated 6 townhome community boasts privacy & a waterfront pool area. Minutes to the beach & downtown LBTS. A-rated Bayview Elementary. Flexibility of immediate rental, 6 month min, up to 2/yr. Luxurious Beach Living & Boaters Dream!
Townhouse Details
Home Type
- Townhome
Est. Annual Taxes
- $22,898
Year Built
- Built in 2007
HOA Fees
- $600 Monthly HOA Fees
Parking
- 2 Car Attached Garage
- Automatic Garage Door Opener
Property Views
- Bay
- Garden
Home Design
- Coach House
- Concrete Block And Stucco Construction
Interior Spaces
- 3,105 Sq Ft Home
- Property has 3 Levels
- Custom Mirrors
- Ceiling Fan
- Blinds
- French Doors
- Open Floorplan
- Tile Flooring
Kitchen
- Eat-In Kitchen
- Electric Range
- Microwave
- Ice Maker
- Dishwasher
- Disposal
Bedrooms and Bathrooms
- 4 Bedrooms
- Sitting Area In Primary Bedroom
- Split Bedroom Floorplan
- Closet Cabinetry
- Walk-In Closet
- Dual Sinks
- Roman Tub
- Separate Shower in Primary Bathroom
Laundry
- Laundry in Utility Room
- Washer and Dryer Hookup
Home Security
Outdoor Features
- Property has ocean access
- Up to 40-Foot Boat
- Deeded Boat Dock
- Balcony
- Patio
Schools
- Bayview Elementary School
- Sunrise Middle School
- Fort Lauderdale High School
Additional Features
- Accessible Elevator Installed
- Energy-Efficient Thermostat
- Home fronts a canal
- East of U.S. Route 1
- Central Heating and Cooling System
Listing and Financial Details
- Assessor Parcel Number 494318240060
Community Details
Overview
- 6 Units
- Marina Villages Condos
- Silver Shores Unit Subdivision
Recreation
- Boat Dock
- Community Pool
- Fishing
Pet Policy
- Pets Allowed
Security
- Complex Is Fenced
- Complete Impact Glass
- High Impact Door
Map
Home Values in the Area
Average Home Value in this Area
Property History
| Date | Event | Price | Change | Sq Ft Price |
|---|---|---|---|---|
| 01/16/2025 01/16/25 | Sold | $1,499,000 | 0.0% | $483 / Sq Ft |
| 10/03/2024 10/03/24 | Price Changed | $1,499,000 | -14.3% | $483 / Sq Ft |
| 08/31/2024 08/31/24 | Price Changed | $1,749,000 | -6.5% | $563 / Sq Ft |
| 08/30/2024 08/30/24 | For Sale | $1,871,500 | +24.8% | $603 / Sq Ft |
| 08/03/2024 08/03/24 | Off Market | $1,499,000 | -- | -- |
| 05/02/2024 05/02/24 | Price Changed | $1,871,500 | -5.0% | $603 / Sq Ft |
| 04/19/2024 04/19/24 | For Sale | $1,970,000 | +41.8% | $634 / Sq Ft |
| 02/11/2022 02/11/22 | Sold | $1,389,375 | +1.0% | $447 / Sq Ft |
| 01/12/2022 01/12/22 | Pending | -- | -- | -- |
| 11/03/2021 11/03/21 | For Sale | $1,375,000 | -- | $443 / Sq Ft |
Tax History
| Year | Tax Paid | Tax Assessment Tax Assessment Total Assessment is a certain percentage of the fair market value that is determined by local assessors to be the total taxable value of land and additions on the property. | Land | Improvement |
|---|---|---|---|---|
| 2025 | $23,306 | $1,411,660 | $97,650 | $1,314,010 |
| 2024 | $22,898 | $1,411,660 | $97,650 | $1,314,010 |
| 2023 | $22,898 | $1,274,150 | $97,650 | $1,176,500 |
| 2022 | $14,824 | $772,200 | $0 | $0 |
| 2021 | $12,872 | $721,560 | $97,650 | $623,910 |
| 2020 | $12,380 | $691,840 | $97,650 | $594,190 |
| 2019 | $11,811 | $679,760 | $97,650 | $582,110 |
| 2018 | $11,886 | $665,830 | $97,650 | $568,180 |
| 2017 | $12,196 | $671,410 | $0 | $0 |
| 2016 | $12,342 | $655,710 | $0 | $0 |
| 2015 | $12,020 | $596,100 | $0 | $0 |
| 2014 | $10,821 | $541,910 | $0 | $0 |
| 2013 | -- | $492,650 | $97,650 | $395,000 |
Mortgage History
| Date | Status | Loan Amount | Loan Type |
|---|---|---|---|
| Previous Owner | $647,200 | New Conventional | |
| Previous Owner | $417,000 | Unknown | |
| Previous Owner | $417,000 | Purchase Money Mortgage |
Deed History
| Date | Type | Sale Price | Title Company |
|---|---|---|---|
| Warranty Deed | $1,499,000 | None Listed On Document | |
| Warranty Deed | $1,389,400 | Integrity Title Services | |
| Warranty Deed | -- | None Available | |
| Warranty Deed | $690,000 | Attorney | |
| Warranty Deed | $1,400,000 | -- |
Source: MIAMI REALTORS® MLS
MLS Number: A11568213
APN: 49-43-18-24-0060
- 246 Garden Ct Unit 246
- 246 Shore Ct
- 244 Garden Ct Unit 244
- 234 Garden Ct
- 231 Shore Ct Unit 231
- 251 Shore Ct Unit 251
- 221 Shore Ct Unit 221
- 4143 Seagrape Dr Unit 1-North
- 4143 Seagrape Dr Unit 2
- 241 Shore Ct Unit 241
- 4232 E Tradewinds Ave
- 239 Hibiscus Ave
- 255 Hibiscus Ave
- 238 Hibiscus Ave Unit 321
- 228 Hibiscus Ave Unit 235
- 234 Hibiscus Ave Unit 162
- 234 Hibiscus Ave Unit 373
- 234 Hibiscus Ave Unit 274
- 224 Hibiscus Ave Unit 258B
- 224 Hibiscus Ave Unit 256
