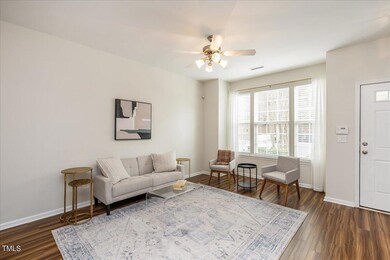
231 Grey Elm Trail Durham, NC 27713
Hope Valley NeighborhoodHighlights
- Transitional Architecture
- Laundry closet
- Forced Air Heating and Cooling System
- Resident Manager or Management On Site
- Luxury Vinyl Tile Flooring
- Dining Room
About This Home
As of January 2025Welcome to 231 Grey Elm, a beautifully updated townhome located in the highly desirable Hope Valley Farms neighborhood. This charming home features two spacious bedrooms and 2.5 bathrooms, offering a comfortable layout that suits a variety of lifestyles.
Step inside to discover a freshly updated interior with too many enhancements to list. The kitchen is a true highlight, with new countertops, a modern sink, and stylish fixtures that create a bright and inviting space for cooking and entertaining. Both bathrooms have been thoughtfully renovated, featuring new vanities, sleek fixtures, and contemporary flooring that elevate the overall design.
The open-concept downstairs area is perfect for entertaining. The living room, dining area, and kitchen flow seamlessly together, providing an ideal space for gatherings, family time, or simply relaxing in comfort. From the kitchen, step out onto the patio, where you can enjoy the outdoors, whether you're hosting a barbecue or unwinding after a long day.
Nestled in the peaceful Hope Valley Farms community, this townhome offers both tranquility and convenience, with easy access to shopping, dining, and outdoor recreation. 231 Grey Elm is the perfect blend of modern updates and functional living in one of the area's most sought-after neighborhoods.
Townhouse Details
Home Type
- Townhome
Est. Annual Taxes
- $2,131
Year Built
- Built in 2005
HOA Fees
- $158 Monthly HOA Fees
Home Design
- Transitional Architecture
- Slab Foundation
- Shingle Roof
- Vinyl Siding
Interior Spaces
- 1,298 Sq Ft Home
- 2-Story Property
- Living Room with Fireplace
- Dining Room
- Pull Down Stairs to Attic
Kitchen
- Electric Range
- Microwave
- Dishwasher
Flooring
- Luxury Vinyl Tile
- Vinyl
Bedrooms and Bathrooms
- 2 Bedrooms
Laundry
- Laundry closet
- Dryer
- Washer
Parking
- 2 Parking Spaces
- 2 Open Parking Spaces
- Assigned Parking
Schools
- Murray Massenburg Elementary School
- Githens Middle School
- Jordan High School
Additional Features
- 1,307 Sq Ft Lot
- Forced Air Heating and Cooling System
Listing and Financial Details
- Assessor Parcel Number 199626
Community Details
Overview
- Association fees include trash
- Community Association Management Association, Phone Number (888) 565-1226
- Hope Valley Farms Subdivision
- Maintained Community
Security
- Resident Manager or Management On Site
Map
Home Values in the Area
Average Home Value in this Area
Property History
| Date | Event | Price | Change | Sq Ft Price |
|---|---|---|---|---|
| 01/02/2025 01/02/25 | Sold | $330,000 | -1.5% | $254 / Sq Ft |
| 12/02/2024 12/02/24 | Pending | -- | -- | -- |
| 11/13/2024 11/13/24 | For Sale | $335,000 | +34.0% | $258 / Sq Ft |
| 12/14/2023 12/14/23 | Off Market | $250,000 | -- | -- |
| 06/24/2021 06/24/21 | Sold | $250,000 | +4.2% | $191 / Sq Ft |
| 05/23/2021 05/23/21 | Pending | -- | -- | -- |
| 05/23/2021 05/23/21 | Price Changed | $239,900 | -1.3% | $183 / Sq Ft |
| 05/21/2021 05/21/21 | For Sale | $243,000 | -- | $185 / Sq Ft |
Tax History
| Year | Tax Paid | Tax Assessment Tax Assessment Total Assessment is a certain percentage of the fair market value that is determined by local assessors to be the total taxable value of land and additions on the property. | Land | Improvement |
|---|---|---|---|---|
| 2024 | $2,459 | $176,295 | $40,000 | $136,295 |
| 2023 | $2,309 | $176,295 | $40,000 | $136,295 |
| 2022 | $2,256 | $176,295 | $40,000 | $136,295 |
| 2021 | $2,246 | $176,295 | $40,000 | $136,295 |
| 2020 | $2,193 | $176,295 | $40,000 | $136,295 |
| 2019 | $2,193 | $176,295 | $40,000 | $136,295 |
| 2018 | $1,908 | $140,626 | $35,000 | $105,626 |
| 2017 | $1,894 | $140,626 | $35,000 | $105,626 |
| 2016 | $1,830 | $140,626 | $35,000 | $105,626 |
| 2015 | $2,180 | $157,452 | $35,700 | $121,752 |
| 2014 | $2,180 | $157,452 | $35,700 | $121,752 |
Mortgage History
| Date | Status | Loan Amount | Loan Type |
|---|---|---|---|
| Open | $247,500 | New Conventional | |
| Closed | $247,500 | New Conventional | |
| Previous Owner | $200,000 | New Conventional | |
| Previous Owner | $120,000 | Purchase Money Mortgage | |
| Previous Owner | $108,180 | Fannie Mae Freddie Mac |
Deed History
| Date | Type | Sale Price | Title Company |
|---|---|---|---|
| Warranty Deed | $330,000 | None Listed On Document | |
| Warranty Deed | $330,000 | None Listed On Document | |
| Warranty Deed | $250,000 | None Available | |
| Interfamily Deed Transfer | -- | None Available | |
| Interfamily Deed Transfer | -- | None Available | |
| Warranty Deed | $150,000 | None Available | |
| Warranty Deed | $136,000 | -- |
Similar Homes in Durham, NC
Source: Doorify MLS
MLS Number: 10063059
APN: 199626
- 162 Grey Elm Trail
- 140 Cedar Elm Rd
- 3615 Ramblewood Ave Unit 259
- 135 Cedar Elm Rd
- 205 Cedar Elm Rd
- 4114 Brenmar Ln
- 345 Red Elm Dr
- 360 Red Elm Dr
- 2016 Stepping Stone Dr Unit 162
- 4202 Cherry Blossom Cir
- 3520 Courtland Dr
- 4210 Brynwood Ave
- 4308 Brynwood Ave
- 4414 Nightfall Ct
- 611 Edenberry Dr
- 914 Ardmore Dr
- 409 Hanson Rd
- 916 Ardmore Dr
- 905 Ardmore Dr
- 8 Greenside Ct






