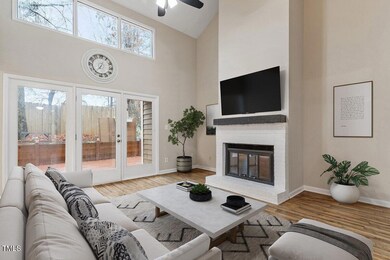
231 Hanover Place Cary, NC 27511
South Cary NeighborhoodHighlights
- Open Floorplan
- Vaulted Ceiling
- Main Floor Bedroom
- Farmington Woods Elementary Rated A
- Traditional Architecture
- Whirlpool Bathtub
About This Home
As of April 2025Charming Townhouse in Hanover Place with Private Courtyard in Cary, offering both comfort and convenience in a prime location.
The Grand Vaulted Ceilings in the Family Room with a cozy Fireplace create an inviting and spacious atmosphere, complemented by a stunning wall of windows that flood the home with natural light.
The Eat-in Kitchen and separate Dining area provide excellent space for meals and entertaining. A GUEST Bedroom on the Main Floor offers flexibility, while the second floor features a spacious Primary Suite and a third Bedroom. LVP flooring throughout adds durability and style.
Step outside to the Fenced-in back Deck, perfect for relaxing or entertaining in privacy. Enjoy unbeatable walkability to Greenways, Trader Joe's, and an abundance of shopping and dining options.
Notable updates include a new Roof (2022), Water Heater (2019), and Stainless Steel Appliances (less than 6 months old). Don't miss this opportunity—schedule your tour today!
Townhouse Details
Home Type
- Townhome
Est. Annual Taxes
- $3,431
Year Built
- Built in 1985
Lot Details
- 2,178 Sq Ft Lot
- Wood Fence
- Back Yard Fenced
- Landscaped
HOA Fees
- $230 Monthly HOA Fees
Parking
- 1 Car Attached Garage
- Front Facing Garage
- Garage Door Opener
- Private Driveway
- 2 Open Parking Spaces
Home Design
- Traditional Architecture
- Brick Exterior Construction
- Slab Foundation
- Shingle Roof
- Cedar
Interior Spaces
- 1,822 Sq Ft Home
- 2-Story Property
- Open Floorplan
- Vaulted Ceiling
- Ceiling Fan
- Entrance Foyer
- Family Room with Fireplace
- Breakfast Room
- Dining Room
- Storage
- Luxury Vinyl Tile Flooring
Kitchen
- Eat-In Kitchen
- Breakfast Bar
- Electric Range
- Microwave
- Dishwasher
- Stainless Steel Appliances
- Granite Countertops
Bedrooms and Bathrooms
- 3 Bedrooms
- Main Floor Bedroom
- Walk-In Closet
- 3 Full Bathrooms
- Double Vanity
- Whirlpool Bathtub
- Bathtub with Shower
- Walk-in Shower
Laundry
- Laundry on main level
- Washer and Dryer
Outdoor Features
- Courtyard
- Patio
- Outdoor Storage
- Rain Gutters
Schools
- Farmington Woods Elementary School
- East Cary Middle School
- Cary High School
Utilities
- Cooling Available
- Forced Air Heating System
- Heat Pump System
- High Speed Internet
Community Details
- Association fees include insurance, ground maintenance, maintenance structure, pest control, road maintenance
- Hanover Place Association, Phone Number (919) 863-0829
- Hanover Place Subdivision
Listing and Financial Details
- Assessor Parcel Number 763419963
Map
Home Values in the Area
Average Home Value in this Area
Property History
| Date | Event | Price | Change | Sq Ft Price |
|---|---|---|---|---|
| 04/08/2025 04/08/25 | Sold | $450,000 | -2.2% | $247 / Sq Ft |
| 03/14/2025 03/14/25 | Pending | -- | -- | -- |
| 03/06/2025 03/06/25 | For Sale | $460,000 | -- | $252 / Sq Ft |
Tax History
| Year | Tax Paid | Tax Assessment Tax Assessment Total Assessment is a certain percentage of the fair market value that is determined by local assessors to be the total taxable value of land and additions on the property. | Land | Improvement |
|---|---|---|---|---|
| 2024 | $3,432 | $406,903 | $112,500 | $294,403 |
| 2023 | $2,691 | $266,614 | $75,000 | $191,614 |
| 2022 | $2,591 | $266,614 | $75,000 | $191,614 |
| 2021 | $2,540 | $266,614 | $75,000 | $191,614 |
| 2020 | $2,553 | $266,614 | $75,000 | $191,614 |
| 2019 | $2,507 | $232,289 | $84,000 | $148,289 |
| 2018 | $0 | $232,289 | $84,000 | $148,289 |
| 2017 | $2,262 | $232,289 | $84,000 | $148,289 |
| 2016 | $2,228 | $232,289 | $84,000 | $148,289 |
| 2015 | $1,912 | $192,177 | $44,000 | $148,177 |
| 2014 | $1,803 | $192,177 | $44,000 | $148,177 |
Mortgage History
| Date | Status | Loan Amount | Loan Type |
|---|---|---|---|
| Previous Owner | $162,000 | New Conventional | |
| Previous Owner | $37,000 | Credit Line Revolving | |
| Previous Owner | $135,850 | New Conventional | |
| Previous Owner | $150,400 | Unknown | |
| Previous Owner | $59,000 | Credit Line Revolving |
Deed History
| Date | Type | Sale Price | Title Company |
|---|---|---|---|
| Warranty Deed | $450,000 | None Listed On Document | |
| Quit Claim Deed | -- | -- | |
| Warranty Deed | $273,000 | None Available | |
| Special Warranty Deed | -- | None Available | |
| Trustee Deed | $157,000 | None Available | |
| Deed | $150,000 | -- |
Similar Homes in the area
Source: Doorify MLS
MLS Number: 10080639
APN: 0763.18-41-9963-000
- 811 New Kent Place Unit 1A
- 514 New Kent Place
- 104 Chris Ct
- 205 Clancy Cir
- 1029 Thistle Briar Place Unit C-35
- 1013 Thistle Briar Place
- 2002 Clyde Bank Ct Unit 27B
- 2004 Clyde Bank Ct Unit 27A
- 312 Troon Village Ln Unit 11A
- 134 Castlewood Dr
- 524 Farmington Woods Dr
- 118 Flora McDonald Ln
- 108 Ridgepath Way
- 145 Brannigan Place
- 814 Ellynn Dr
- 206 Black Bird Ct
- 201 Dunhagan Place
- 408 Evert Dr
- 1536 Dirkson Ct
- 313 Dunhagan Place
![01-231 Hanover Pl [1997081]_01](https://images.homes.com/listings/102/3754093124-510313491/231-hanover-place-cary-nc-primaryphoto.jpg)
![02-231 Hanover Pl [1997081]_02](https://images.homes.com/listings/214/2854093124-510313491/231-hanover-place-cary-nc-buildingphoto-2.jpg)
![04-231 Hanover Pl [1997081]_04](https://images.homes.com/listings/214/6854093124-510313491/231-hanover-place-cary-nc-buildingphoto-3.jpg)
![12-231 Hanover Pl [1997081]_12](https://images.homes.com/listings/214/0954093124-510313491/231-hanover-place-cary-nc-buildingphoto-4.jpg)

![14-231 Hanover Pl [1997081]_14](https://images.homes.com/listings/214/6954093124-510313491/231-hanover-place-cary-nc-buildingphoto-6.jpg)
![18-231 Hanover Pl [1997081]_18](https://images.homes.com/listings/214/8954093124-510313491/231-hanover-place-cary-nc-buildingphoto-7.jpg)