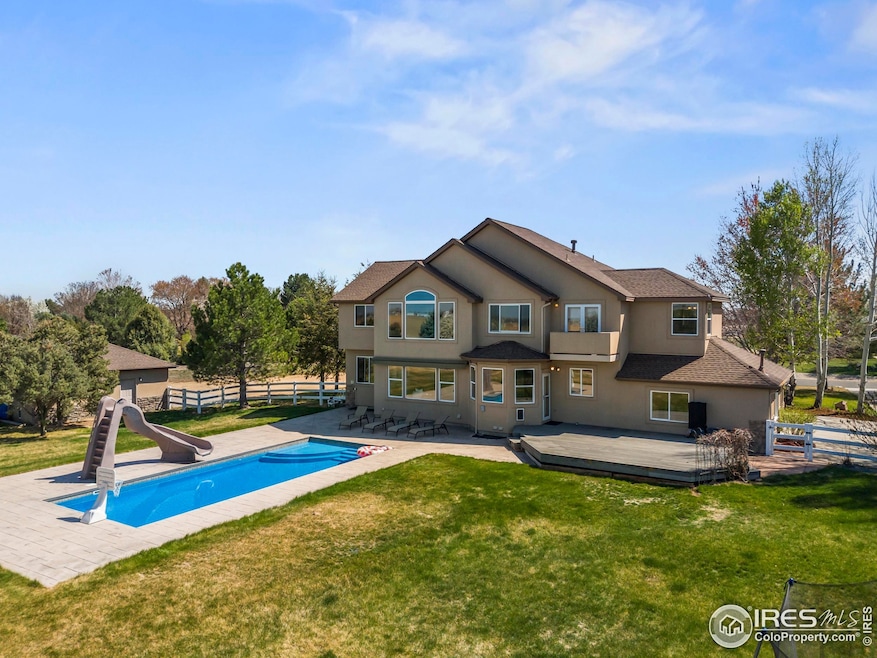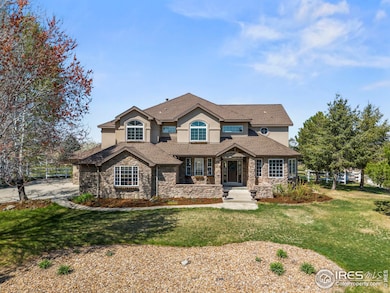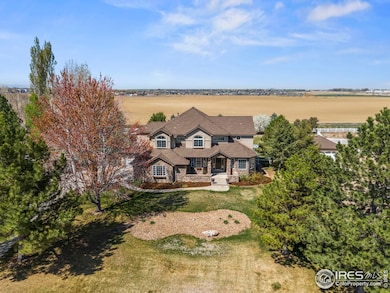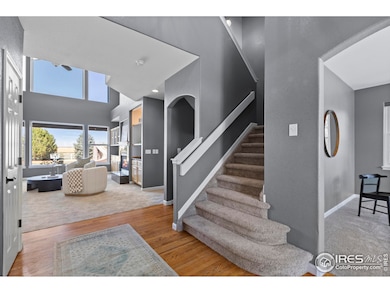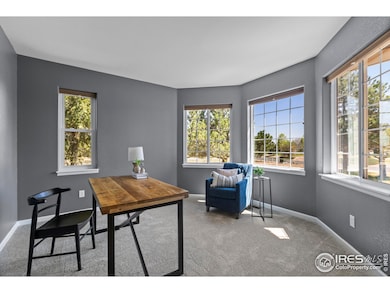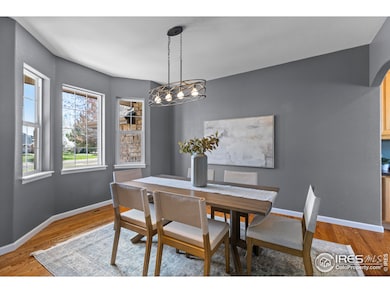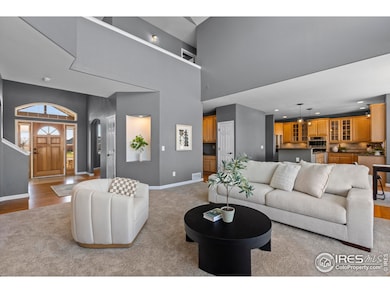
Estimated payment $7,609/month
Highlights
- Water Views
- Parking available for a boat
- Open Floorplan
- Mead Elementary School Rated A-
- Private Pool
- Deck
About This Home
Welcome to 231 Mulligan Lake Dr-a rare find with 1.5 acres backing to a ditch, you get tons of privacy and amazing mountain views. The backyard features a heated pool which uses a salt chlorinator, a slide, pergola, a fully fenced yard along with garden beds, a composite deck, and a gorgeous stamped concrete patio - perfect for entertaining and enjoying the outdoors! Inside, the kitchen is a total win with leathered granite counters, stainless steel appliances, a gas range, an island, and both an eat-in space and formal dining. The beautiful 2-story living room has built-ins with a gas fireplace, and the main floor also features 2 studies for a fabulous work-from-home option! Upstairs has four generously sized bedrooms, and the finished basement adds even more room to spread out with a bonus bedroom, bathroom, wet bar, and built-in speakers. Plus, the insulated and heated attached oversized 3-car garage is great for projects or storage year-round, as well as the detached 2-car garage. Truly a place to enjoy Colorado living!
Open House Schedule
-
Friday, April 25, 20253:00 to 5:30 pm4/25/2025 3:00:00 PM +00:004/25/2025 5:30:00 PM +00:00Add to Calendar
-
Saturday, April 26, 202511:00 am to 1:00 pm4/26/2025 11:00:00 AM +00:004/26/2025 1:00:00 PM +00:00Add to Calendar
Home Details
Home Type
- Single Family
Est. Annual Taxes
- $6,388
Year Built
- Built in 1999
Lot Details
- 1.52 Acre Lot
- Open Space
- South Facing Home
- Wood Fence
- Level Lot
- Sprinkler System
HOA Fees
- $100 Monthly HOA Fees
Parking
- 5 Car Attached Garage
- Heated Garage
- Garage Door Opener
- Parking available for a boat
Home Design
- Contemporary Architecture
- Slab Foundation
- Composition Roof
- Stucco
- Stone
Interior Spaces
- 4,282 Sq Ft Home
- 2-Story Property
- Open Floorplan
- Wet Bar
- Cathedral Ceiling
- Ceiling Fan
- Gas Fireplace
- Double Pane Windows
- Window Treatments
- Bay Window
- Living Room with Fireplace
- Dining Room
- Home Office
- Water Views
Kitchen
- Eat-In Kitchen
- Double Oven
- Gas Oven or Range
- Microwave
- Dishwasher
- Kitchen Island
Flooring
- Wood
- Carpet
Bedrooms and Bathrooms
- 5 Bedrooms
- Split Bedroom Floorplan
- Walk-In Closet
- Jack-and-Jill Bathroom
Laundry
- Laundry on main level
- Sink Near Laundry
- Washer and Dryer Hookup
Basement
- Basement Fills Entire Space Under The House
- Sump Pump
Eco-Friendly Details
- Energy-Efficient HVAC
- Energy-Efficient Thermostat
Pool
- Private Pool
- Spa
Outdoor Features
- Deck
- Patio
Location
- Near Farm
Schools
- Mead Elementary And Middle School
- Mead High School
Utilities
- Humidity Control
- Forced Air Heating and Cooling System
- Baseboard Heating
- Septic System
- Satellite Dish
- Cable TV Available
Listing and Financial Details
- Assessor Parcel Number R6845897
Community Details
Overview
- Association fees include management, utilities
- Mulligan Lake Estates Subdivision
Recreation
- Tennis Courts
- Hiking Trails
Map
Home Values in the Area
Average Home Value in this Area
Tax History
| Year | Tax Paid | Tax Assessment Tax Assessment Total Assessment is a certain percentage of the fair market value that is determined by local assessors to be the total taxable value of land and additions on the property. | Land | Improvement |
|---|---|---|---|---|
| 2024 | $6,157 | $63,670 | $14,340 | $49,330 |
| 2023 | $6,157 | $64,280 | $14,470 | $49,810 |
| 2022 | $5,419 | $50,750 | $13,610 | $37,140 |
| 2021 | $5,522 | $52,210 | $14,000 | $38,210 |
| 2020 | $4,568 | $43,530 | $10,470 | $33,060 |
| 2019 | $4,559 | $43,530 | $10,470 | $33,060 |
| 2018 | $4,306 | $41,550 | $10,630 | $30,920 |
| 2017 | $4,150 | $41,550 | $10,630 | $30,920 |
| 2016 | $3,908 | $38,910 | $9,390 | $29,520 |
| 2015 | $3,791 | $38,910 | $9,390 | $29,520 |
| 2014 | $3,577 | $36,800 | $9,390 | $27,410 |
Property History
| Date | Event | Price | Change | Sq Ft Price |
|---|---|---|---|---|
| 04/22/2025 04/22/25 | For Sale | $1,250,000 | +100.1% | $292 / Sq Ft |
| 01/28/2019 01/28/19 | Off Market | $624,650 | -- | -- |
| 01/05/2017 01/05/17 | Sold | $624,650 | -2.4% | $146 / Sq Ft |
| 12/06/2016 12/06/16 | Pending | -- | -- | -- |
| 09/16/2016 09/16/16 | For Sale | $640,000 | -- | $149 / Sq Ft |
Deed History
| Date | Type | Sale Price | Title Company |
|---|---|---|---|
| Warranty Deed | $624,650 | Guardian Title | |
| Interfamily Deed Transfer | -- | -- | |
| Warranty Deed | $530,000 | -- | |
| Warranty Deed | $390,380 | -- | |
| Warranty Deed | $73,000 | Land Title | |
| Deed | -- | -- |
Mortgage History
| Date | Status | Loan Amount | Loan Type |
|---|---|---|---|
| Previous Owner | $325,000 | New Conventional | |
| Previous Owner | $416,000 | Unknown | |
| Previous Owner | $41,838 | Unknown | |
| Previous Owner | $39,000 | Unknown | |
| Previous Owner | $11,500 | Unknown | |
| Previous Owner | $15,000 | Credit Line Revolving | |
| Previous Owner | $424,000 | Unknown | |
| Previous Owner | $40,000 | Credit Line Revolving | |
| Previous Owner | $227,905 | Unknown | |
| Previous Owner | $234,400 | Unknown | |
| Previous Owner | $25,000 | Credit Line Revolving | |
| Previous Owner | $240,000 | No Value Available | |
| Previous Owner | $300,000 | No Value Available |
Similar Homes in Mead, CO
Source: IRES MLS
MLS Number: 1031480
APN: R6845897
- 109 Blue Heron Ct
- 3806 Singletree Ct
- 15300 Ypsilon Cir
- 212 Mulligan Lake Dr
- 15303 Ypsilon Cir
- 3784 Whitetail Ct
- 103 Red Wing Ct
- 15139 Mattana Dr
- 15298 Mattana Dr
- 15124 Mattana Dr
- 15285 Ypsilon Cir
- 359 Martin Ave
- 434 7th St
- 16282 Ginger Ave
- 16315 9th St
- 16525 Sanford St
- 2518 Palmer Ave
- 2303 Angus St
- 2310 Angus St
- 14696 Bonsmara Dr
