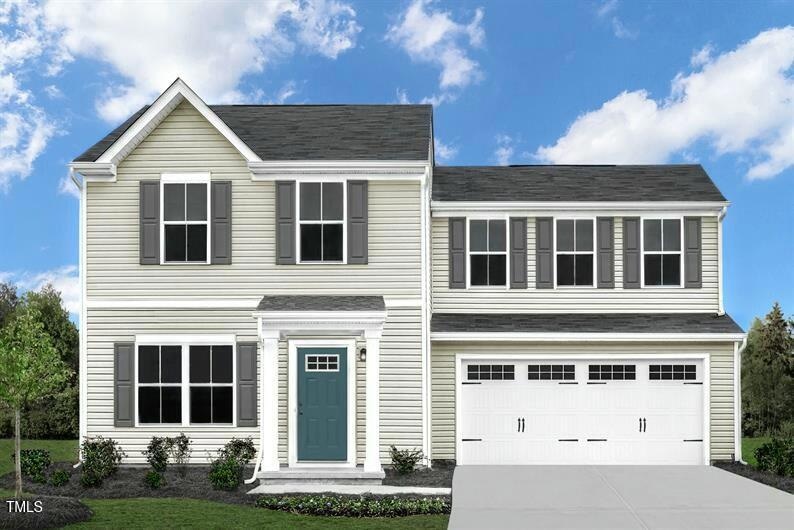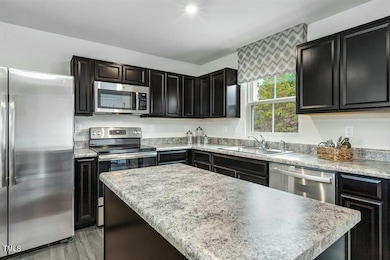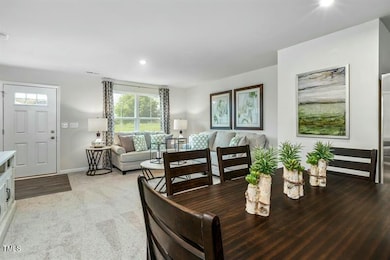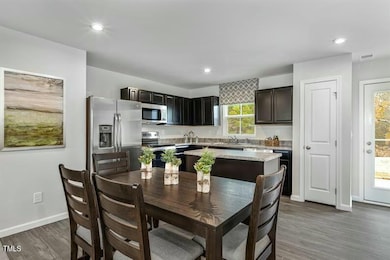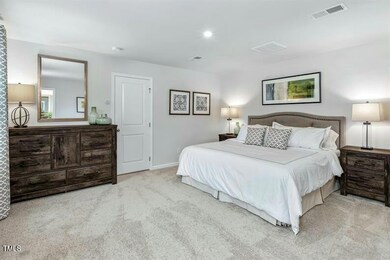
231 N Coral Bells Way Four Oaks, NC 27524
Ingrams NeighborhoodEstimated payment $2,042/month
Highlights
- New Construction
- Craftsman Architecture
- Granite Countertops
- View of Trees or Woods
- Wooded Lot
- Stainless Steel Appliances
About This Home
Welcome to the Aspen, a beautiful tree lined homesite! This stunning single-family home features luxury vinyl plank (LVP) flooring, granite counter tops, and stainless steel GE appliances. The Aspen's open-concept first floor ensures you're always part of the action. The cozy kitchen features an optional island and the potential for a convenient powder room. The entryway off the garage provides a perfect spot for coats, keeping clutter at bay. Upstairs, you'll find three spacious bedrooms, each with ample closet space. A hall bath and a laundry room add to the home's comfort. The owner's suite is the highlight, boasting an en suite bath and a huge walk-in closet.
Open House Schedule
-
Saturday, April 26, 20251:00 to 4:00 pm4/26/2025 1:00:00 PM +00:004/26/2025 4:00:00 PM +00:00Stop by model for tour!Add to Calendar
-
Sunday, April 27, 20251:00 to 4:00 pm4/27/2025 1:00:00 PM +00:004/27/2025 4:00:00 PM +00:00Stop by model for tour!Add to Calendar
Home Details
Home Type
- Single Family
Year Built
- Built in 2025 | New Construction
Lot Details
- 0.28 Acre Lot
- Cul-De-Sac
- Wooded Lot
HOA Fees
- $68 Monthly HOA Fees
Parking
- 2 Car Attached Garage
- Front Facing Garage
- Private Driveway
Home Design
- Home is estimated to be completed on 8/15/25
- Craftsman Architecture
- Slab Foundation
- Architectural Shingle Roof
- Vinyl Siding
Interior Spaces
- 1,440 Sq Ft Home
- 2-Story Property
- Views of Woods
- Pull Down Stairs to Attic
- Smart Thermostat
Kitchen
- Electric Range
- Microwave
- Dishwasher
- Stainless Steel Appliances
- Kitchen Island
- Granite Countertops
Flooring
- Carpet
- Luxury Vinyl Tile
Bedrooms and Bathrooms
- 3 Bedrooms
- Private Water Closet
Laundry
- Laundry Room
- Laundry on upper level
- Dryer
- Washer
Outdoor Features
- Patio
Schools
- Four Oaks Elementary And Middle School
- S Johnston High School
Utilities
- Central Air
- Heating Available
- Electric Water Heater
Community Details
- Cedar Management Association, Phone Number (919) 909-7755
- Built by Ryan Homes
- The Reserve At Four Oaks Subdivision, Aspen Floorplan
Listing and Financial Details
- Home warranty included in the sale of the property
- Assessor Parcel Number 35
Map
Home Values in the Area
Average Home Value in this Area
Property History
| Date | Event | Price | Change | Sq Ft Price |
|---|---|---|---|---|
| 04/07/2025 04/07/25 | Price Changed | $299,990 | -10.0% | $208 / Sq Ft |
| 04/01/2025 04/01/25 | For Sale | $333,490 | -- | $232 / Sq Ft |
Similar Homes in Four Oaks, NC
Source: Doorify MLS
MLS Number: 10085962
- 294 N Coral Bells Way
- 282 N Coral Bells Way
- 221 N Coral Bells Way
- 225 N Coral Bells Way
- 231 N Coral Bells Way
- 111 N Coral Bells Way
- 254 N Coral Bells Way
- 336 Pecan Valley Way
- 364 Pecan Valley Way
- 228 Pecan Valley Way
- 101 S Coral Bells Way
- 380 Pecan Valley Way
- 46 Shortstop Cir
- 368 Coral Bells Way N
- 356 Coral Bells Way N
- 105 Creech Cir
- 504 Tucker St
- 0 N Main St
- 106 W North Railroad St
- 251 Meadow Hills Dr
