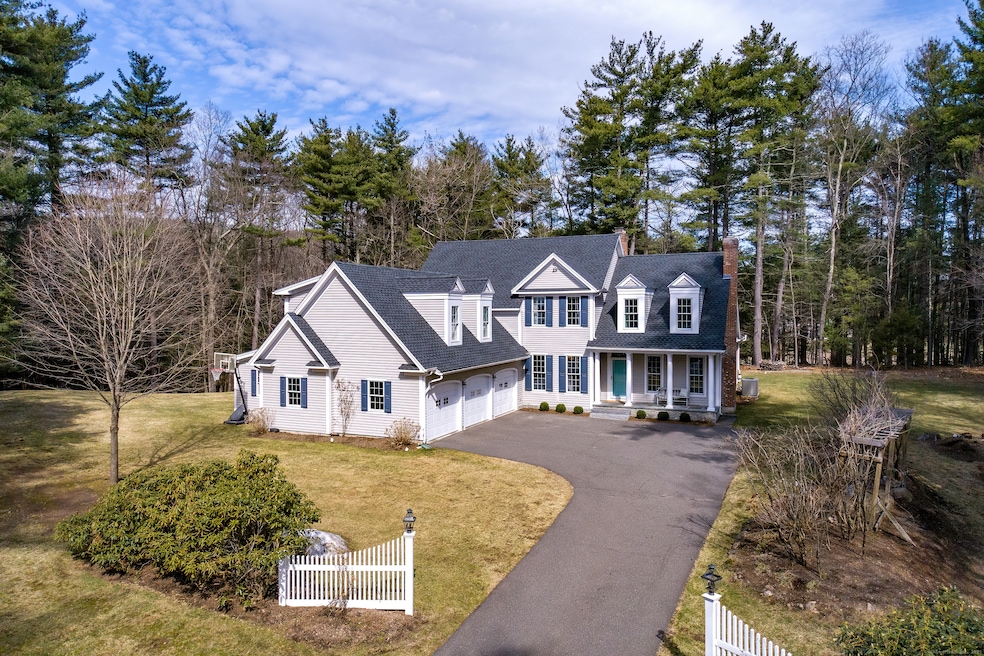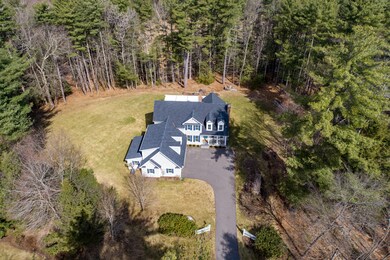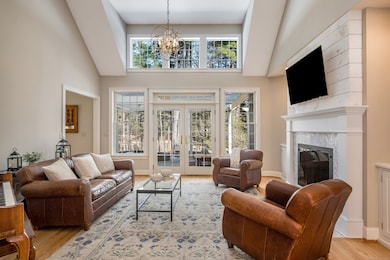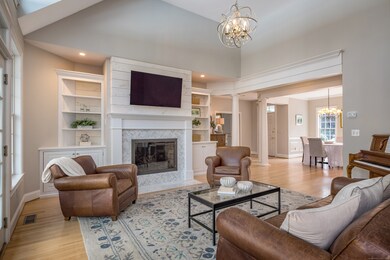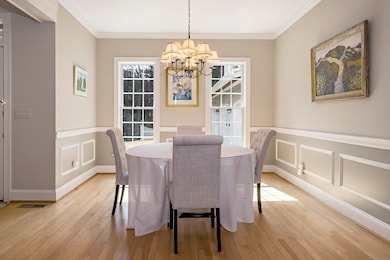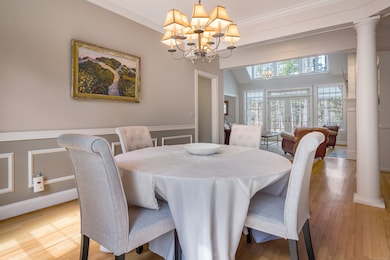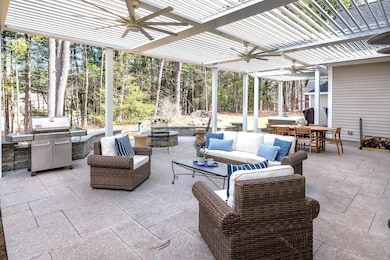
231 Old Farms Rd Simsbury, CT 06070
Simsbury NeighborhoodEstimated payment $6,543/month
Highlights
- 2.61 Acre Lot
- Open Floorplan
- Attic
- Squadron Line School Rated A
- Cape Cod Architecture
- 2 Fireplaces
About This Home
Stunning custom 5 bedrm Cape Style home idyllically set on 2.6 acres amid sweeping lawns,flowering gardens,& tree rimmed privacy abutting open space.Every detail has been thoughtfully curated blending traditional elements w/a current sensibility-each room bathed in light from plentiful windows showcasing the bucolic setting.Stylish updates in Great Rm w/chic gas frpl & ship lap detail w/exquisite wall of windows.Frnch drs open to showstopping outdoor 2021 reno seamlessly integrating indoor/outdoor entertaining.2 expansive granite patios with sitting wall,built-in firepit & hot tub.Each patio is elevated with a high end automatic StruXture Pergola with customized lighting and fans creating the perfect outdoor experience! Sunfilled Kit w/abundant natural cherry cabs, & delightful brkfst rm.Dine w/guests in the inviting ambiance of gorgeous open concept DR.French doors to a fplc'd,private main level study.Light from well placed windows & transoms softly illuminates the stylish 1st fl primary suite.Beautifully remodeled with custom wlk-in & chic bath w/soaking tub,dual vanities,& sleek calcutta gold hex tile shower.The well designed upper level,complete w/attractive new carpeting,offers 4 addtl spacious beds,(3 ensuite),a bonus rm,& convenient back stair to mudrm.The well fin LL offers 4 flexible spaces,pretty bamboo flr &custom details incl media rm & wet bar,game rm,built-ins,exercise space&craft room!New roof 2024.Tremendous seller enhancements.A special find!
Home Details
Home Type
- Single Family
Est. Annual Taxes
- $20,032
Year Built
- Built in 1997
Lot Details
- 2.61 Acre Lot
- Sprinkler System
- Property is zoned R-80
Home Design
- Cape Cod Architecture
- Concrete Foundation
- Frame Construction
- Asphalt Shingled Roof
- Clap Board Siding
Interior Spaces
- Open Floorplan
- 2 Fireplaces
- Thermal Windows
- Bonus Room
- Partially Finished Basement
- Basement Fills Entire Space Under The House
- Attic or Crawl Hatchway Insulated
Kitchen
- Gas Range
- Microwave
- Dishwasher
- Disposal
Bedrooms and Bathrooms
- 5 Bedrooms
Laundry
- Laundry in Mud Room
- Laundry Room
- Laundry on main level
- Dryer
- Washer
Parking
- 3 Car Garage
- Automatic Garage Door Opener
Schools
- Squadron Line Elementary School
- Henry James Middle School
- Simsbury High School
Utilities
- Central Air
- Air Source Heat Pump
- Heating System Uses Oil Above Ground
- Heating System Uses Propane
- Programmable Thermostat
- Underground Utilities
- Propane Water Heater
- Cable TV Available
Additional Features
- Patio
- Property is near a golf course
Listing and Financial Details
- Assessor Parcel Number 2147399
Map
Home Values in the Area
Average Home Value in this Area
Tax History
| Year | Tax Paid | Tax Assessment Tax Assessment Total Assessment is a certain percentage of the fair market value that is determined by local assessors to be the total taxable value of land and additions on the property. | Land | Improvement |
|---|---|---|---|---|
| 2024 | $20,032 | $601,370 | $89,320 | $512,050 |
| 2023 | $19,136 | $601,370 | $89,320 | $512,050 |
| 2022 | $16,426 | $425,210 | $124,300 | $300,910 |
| 2021 | $16,426 | $425,210 | $124,300 | $300,910 |
| 2020 | $15,771 | $425,210 | $124,300 | $300,910 |
| 2019 | $15,869 | $425,210 | $124,300 | $300,910 |
| 2018 | $15,984 | $425,210 | $124,300 | $300,910 |
| 2017 | $17,008 | $438,800 | $125,280 | $313,520 |
| 2016 | $16,288 | $438,800 | $125,280 | $313,520 |
| 2015 | $16,288 | $438,800 | $125,280 | $313,520 |
| 2014 | $16,297 | $438,800 | $125,280 | $313,520 |
Property History
| Date | Event | Price | Change | Sq Ft Price |
|---|---|---|---|---|
| 04/02/2025 04/02/25 | For Sale | $875,000 | -- | $191 / Sq Ft |
Deed History
| Date | Type | Sale Price | Title Company |
|---|---|---|---|
| Quit Claim Deed | -- | -- | |
| Warranty Deed | $599,900 | -- | |
| Warranty Deed | $165,000 | -- | |
| Warranty Deed | $330,000 | -- |
Mortgage History
| Date | Status | Loan Amount | Loan Type |
|---|---|---|---|
| Open | $200,000 | Stand Alone Refi Refinance Of Original Loan | |
| Previous Owner | $370,000 | Stand Alone Refi Refinance Of Original Loan | |
| Previous Owner | $395,000 | No Value Available | |
| Previous Owner | $445,000 | No Value Available |
Similar Homes in the area
Source: SmartMLS
MLS Number: 24075857
APN: SIMS-000005C-000203-000002
- 15 Smokey Ridge Rd
- 40 Holcomb St
- 11 Surry Cir
- 7 Whitman Pond Rd
- 95 Hop Brook Rd
- 37 Elaine Dr
- 7 Brighton Ln
- 14 Deepwood Rd
- 8 Gregory Ln
- 42 Windham Dr
- 4 Summerwood Rd
- 21 Michael Rd
- 1 Five Gaits Farm
- 149 Hoskins Rd
- 45 Westledge Rd
- 123 Firetown Rd
- 4 Sugar Hollow Ln
- 185 Farms Village Rd
- 45 Hoskins Rd
- 607 Cherry Brook Rd
