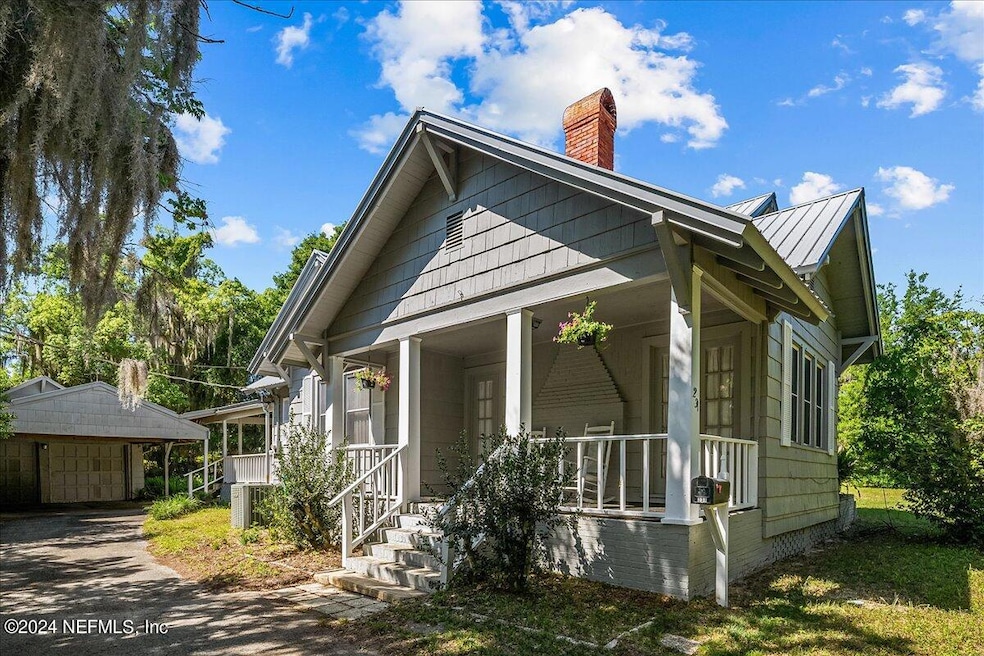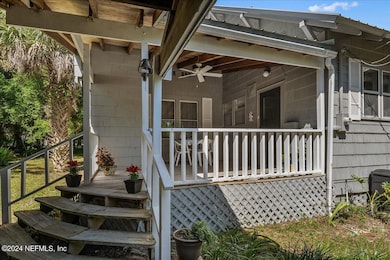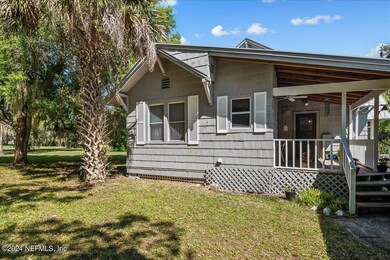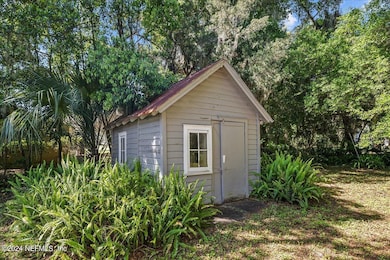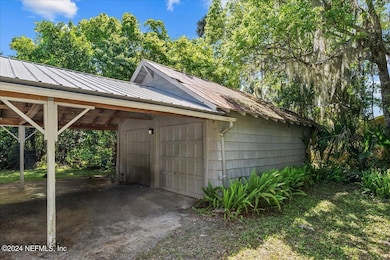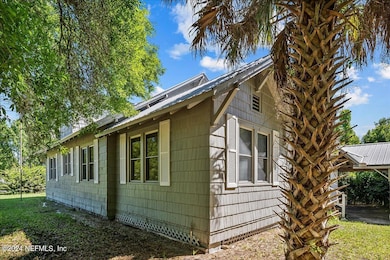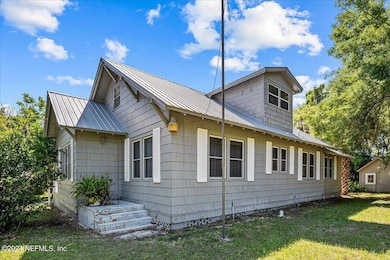
231 Oleander Ave Crescent City, FL 32112
Estimated payment $1,608/month
Highlights
- Traditional Architecture
- No HOA
- Front Porch
- Wood Flooring
- 2 Car Detached Garage
- 2 Detached Carport Spaces
About This Home
Welcome to your new abode nestled in the heart of Crescent City, where character meets comfort! This delightful property boasts a timeless appeal and a host of features to make it the perfect place to call home. 4 bedrooms, with the second downstairs bedroom currently utilized as a study, offering versatility to suit your needs. There are hardwood floors under the carpet downstairs. Two bedrooms and a full bath on the second floor provide convenience and privacy for you and your guests. Enjoy the beauty of nature with many mature plantings adorning the large corner lot, providing a serene and picturesque setting. Step out onto the private back porch, offering a tranquil oasis where you can sip your morning coffee or enjoy a quiet moment. Plenty of parking with the 2 car carport and 2 car garage/workshop. The home has maintained an annual termite service and HVAC service. Seller prefers to sell 'as is'
Home Details
Home Type
- Single Family
Est. Annual Taxes
- $555
Year Built
- Built in 1935
Lot Details
- 0.63 Acre Lot
- Front and Back Yard Sprinklers
Parking
- 2 Car Detached Garage
- 2 Detached Carport Spaces
- Additional Parking
- Off-Street Parking
Home Design
- Traditional Architecture
- Wood Frame Construction
- Metal Roof
- Wood Siding
Interior Spaces
- 2,076 Sq Ft Home
- 2-Story Property
- Ceiling Fan
- Wood Burning Fireplace
Kitchen
- Electric Oven
- Electric Range
Flooring
- Wood
- Carpet
- Tile
Bedrooms and Bathrooms
- 4 Bedrooms
- Bathtub and Shower Combination in Primary Bathroom
Laundry
- Dryer
- Front Loading Washer
Outdoor Features
- Front Porch
Utilities
- Central Heating and Cooling System
- Electric Water Heater
Community Details
- No Home Owners Association
- Hubbard Park U1 Subdivision
Listing and Financial Details
- Assessor Parcel Number 191228399000600010
Map
Home Values in the Area
Average Home Value in this Area
Tax History
| Year | Tax Paid | Tax Assessment Tax Assessment Total Assessment is a certain percentage of the fair market value that is determined by local assessors to be the total taxable value of land and additions on the property. | Land | Improvement |
|---|---|---|---|---|
| 2024 | $393 | $71,420 | -- | -- |
| 2023 | $555 | $69,340 | $0 | $0 |
| 2022 | $812 | $67,320 | $0 | $0 |
| 2021 | $838 | $65,360 | $0 | $0 |
| 2020 | $856 | $64,460 | $0 | $0 |
| 2019 | $919 | $63,020 | $59,400 | $3,620 |
| 2018 | $924 | $61,850 | $58,340 | $3,510 |
| 2017 | $930 | $60,580 | $57,070 | $3,510 |
| 2016 | $910 | $59,340 | $0 | $0 |
| 2015 | $921 | $58,930 | $0 | $0 |
| 2014 | $957 | $58,462 | $0 | $0 |
Property History
| Date | Event | Price | Change | Sq Ft Price |
|---|---|---|---|---|
| 01/21/2025 01/21/25 | Price Changed | $279,900 | -6.1% | $135 / Sq Ft |
| 09/02/2024 09/02/24 | Price Changed | $298,000 | -8.3% | $144 / Sq Ft |
| 07/31/2024 07/31/24 | For Sale | $325,000 | -- | $157 / Sq Ft |
Similar Homes in Crescent City, FL
Source: realMLS (Northeast Florida Multiple Listing Service)
MLS Number: 2040013
APN: 19-12-28-3990-0060-0010
- 509 N Lake St
- 000 Oakwood
- 1964 Highway 17
- 2757+2759 U S 17
- 2901 Highway 17
- 313 N Lake St
- 204 Edgewood Ave
- 410 Vernon Ave
- 605 N Summit St
- 613 Florida Ave
- 105 Central Ave
- 1101 N Summit St
- LOT 89 Huntington Rd
- 716 Grand Rondo W
- 710 Grand Rondo W
- 1110 N Summit St Unit B26
- 1110 N Summit St Unit B25
- 1110 N Summit St Unit C34
- 1110 N Summit St Unit D42
- 1110 N Summit St Unit B20
