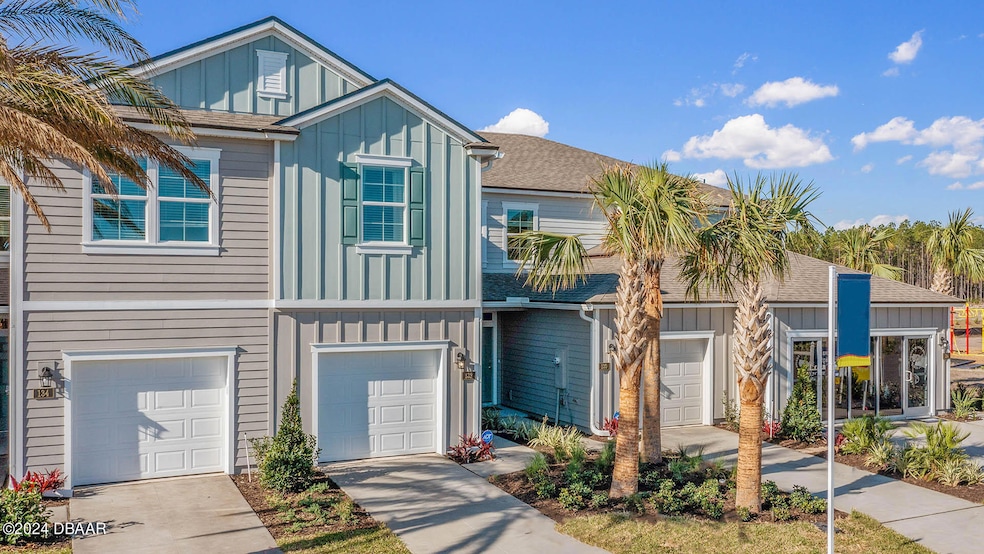
231 Redbud Rd Palm Coast, FL 32137
Estimated payment $1,719/month
Highlights
- Home Under Construction
- Traditional Architecture
- 2 Car Attached Garage
- Indian Trails Middle School Rated A-
- Screened Porch
- Screened Patio
About This Home
***Blinds and GDO Already Included!***The Trails, a new townhome community, is now selling in Palm Coast, Florida. Located in scenic Flagler County, The Trails offers thoughtfully designed townhomes with spacious one-and-two-car garages and smart, energy-efficient features. If you're looking for coastal living in a prime location, then this community is the perfect place to call home.The Trails is conveniently located off Belle Terre Parkway, providing residents with easy access to major highways like I-95 and US-1. Whether you're commuting for work or enjoying a day at one of the nearby area beaches, living in The Trails makes it all easily accessible. Each D.R. Horton townhome at The Trails is designed with open concept living spaces to enhance both style and functionality. Quartz countertops and large tile flooring give each home
Open House Schedule
-
Friday, April 25, 20251:00 to 4:00 pm4/25/2025 1:00:00 PM +00:004/25/2025 4:00:00 PM +00:00HOME OF THE WEEK! Ask Sales Agents about Special Incentives!!!Add to Calendar
-
Saturday, April 26, 20251:00 to 4:00 pm4/26/2025 1:00:00 PM +00:004/26/2025 4:00:00 PM +00:00HOME OF THE WEEK! Ask Sales Agents about Special Incentives!!!Add to Calendar
Property Details
Home Type
- Multi-Family
Est. Annual Taxes
- $841
Lot Details
- 3,890 Sq Ft Lot
- Lot Dimensions are 32.5x110
HOA Fees
- $75 Monthly HOA Fees
Parking
- 2 Car Attached Garage
Home Design
- Home Under Construction
- Traditional Architecture
- Property Attached
- Shingle Roof
Interior Spaces
- 1,795 Sq Ft Home
- 2-Story Property
- Screened Porch
Kitchen
- Electric Range
- Microwave
- Dishwasher
- Disposal
Flooring
- Carpet
- Tile
Bedrooms and Bathrooms
- 3 Bedrooms
Additional Features
- Screened Patio
- Central Heating and Cooling System
Listing and Financial Details
- Assessor Parcel Number 34-10-30-5860-00000-0880
- Community Development District (CDD) fees
Community Details
Overview
- Trails Subdivision
Pet Policy
- Call for details about the types of pets allowed
Map
Home Values in the Area
Average Home Value in this Area
Tax History
| Year | Tax Paid | Tax Assessment Tax Assessment Total Assessment is a certain percentage of the fair market value that is determined by local assessors to be the total taxable value of land and additions on the property. | Land | Improvement |
|---|---|---|---|---|
| 2024 | $841 | $24,500 | $24,500 | -- |
| 2023 | $841 | $24,500 | $24,500 | $0 |
| 2022 | -- | $26,000 | $26,000 | -- |
Property History
| Date | Event | Price | Change | Sq Ft Price |
|---|---|---|---|---|
| 04/23/2025 04/23/25 | Price Changed | $281,990 | -7.5% | $157 / Sq Ft |
| 03/27/2025 03/27/25 | For Sale | $304,990 | -- | $170 / Sq Ft |
Similar Homes in Palm Coast, FL
Source: Daytona Beach Area Association of REALTORS®
MLS Number: 1211281
APN: 34-10-30-5860-00000-0880






