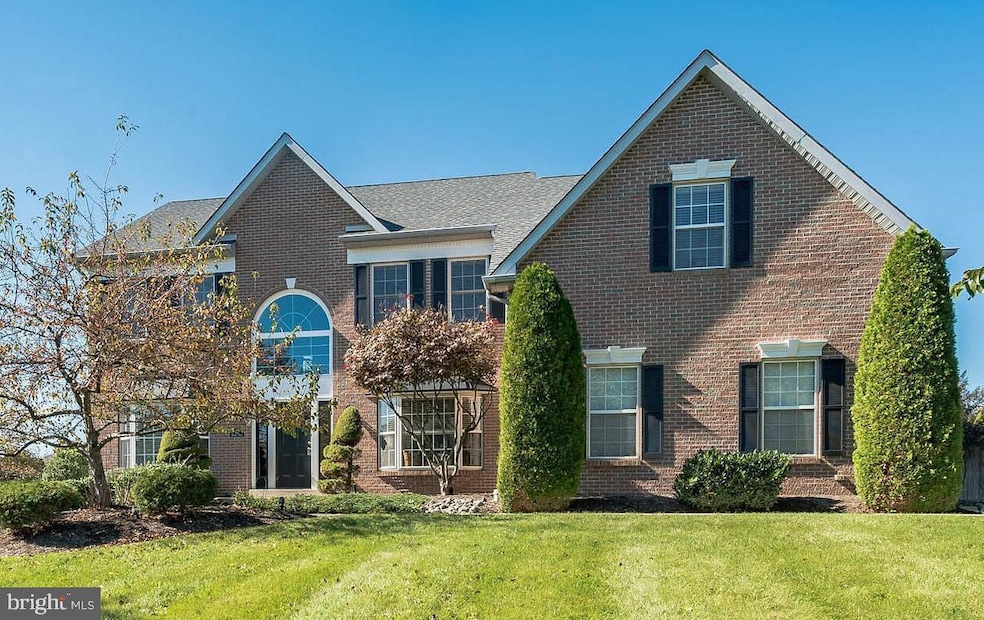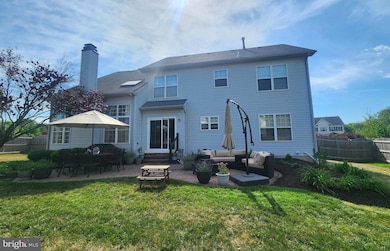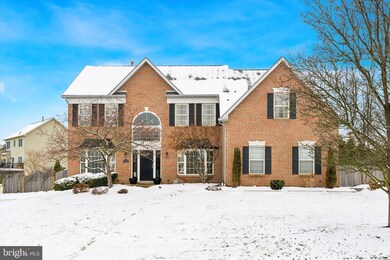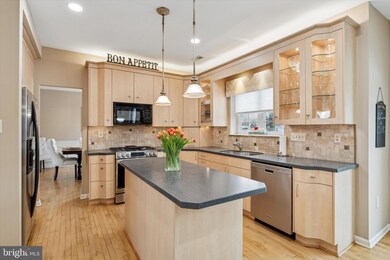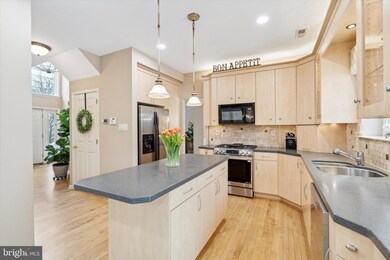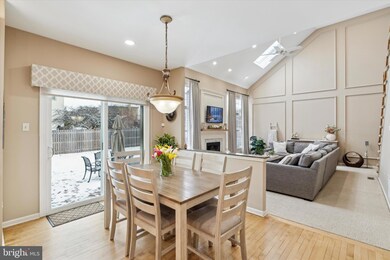
231 Regency Dr North Wales, PA 19454
Montgomeryville Township NeighborhoodHighlights
- Dual Staircase
- Colonial Architecture
- 1 Fireplace
- Gwyn-Nor El School Rated A-
- Wood Flooring
- No HOA
About This Home
As of April 2025Welcome home to 231 Regency Drive, where cherished memories await behind a stately brick facade. Step into the dramatic two-story foyer, where freshly refinished hardwood floors set the tone for this well maintained colonial. As you move through the home, the layout unfolds beautifully, leading you to the heart of this residence – a stunning two-story family room that flows seamlessly from the kitchen. Here, a warm and inviting fireplace with elegant wood surround creates the perfect backdrop for cozy winter evenings and family gatherings, while new LED recessed lighting bathes the space in a modern, welcoming glow.
Culinary enthusiasts will fall in love with the thoughtfully designed kitchen, where stainless steel appliances, including a new LG 5-burner gas stove, make meal preparation a joy. Whether you're hosting holiday dinners in the formal dining room, accented with classic wainscoting, or enjoying casual meals while overlooking the soaring family room, this home's flow creates the perfect setting for both elegant entertaining and comfortable living.
At day's end, retreat to your private sanctuary – a magnificent primary suite featuring a vaulted ceiling that creates an atmosphere of luxury and space. The sitting area offers a peaceful spot for morning coffee or evening relaxation, while two large walk-in closets solve storage needs effortlessly. Indulge in self-care in the ensuite bathroom, where a dual granite vanity and soothing soaking tub await.
This meticulously maintained 4-bedroom colonial anticipates your every need with convenient front and rear staircases, 2.5 well-appointed bathrooms, and a 2-car side-entry garage. Recent updates, including a new HVAC system and water heater, provide peace of mind, while the freshly sealed driveway and new fencing around the private backyard demonstrate the attention to detail throughout. A welcoming patio extends your living space outdoors, perfect for summer barbecues or quiet evening relaxation.
Ideally situated in desirable Montgomery Township, this home offers the perfect blend of suburban tranquility and convenience. Enjoy easy access to major commuter routes including Routes 309 and 202, the Pennsylvania Turnpike, and regional rail service. Premium shopping, dining, and entertainment options at Montgomery Mall and Montgomeryville are just minutes away, while excellent North Penn schools make this location perfect for families. Located at 231 Regency Drive, this isn't just a house – it's the foundation for your next chapter, where every detail has been thoughtfully prepared for your arrival.
Home Details
Home Type
- Single Family
Est. Annual Taxes
- $9,902
Year Built
- Built in 2000
Lot Details
- 0.31 Acre Lot
- Lot Dimensions are 137.00 x 0.00
- Back Yard Fenced
- Property is zoned R2
Parking
- 2 Car Attached Garage
- Side Facing Garage
Home Design
- Colonial Architecture
- Brick Exterior Construction
- Shingle Roof
- Vinyl Siding
- Concrete Perimeter Foundation
Interior Spaces
- 3,105 Sq Ft Home
- Property has 2 Levels
- Dual Staircase
- 1 Fireplace
- Entrance Foyer
- Family Room
- Sitting Room
- Living Room
- Breakfast Room
- Dining Room
- Basement Fills Entire Space Under The House
- Laundry Room
Kitchen
- Butlers Pantry
- Kitchen Island
Flooring
- Wood
- Carpet
- Ceramic Tile
Bedrooms and Bathrooms
- 4 Bedrooms
- En-Suite Primary Bedroom
Schools
- Gwyn-Nor Elementary School
- Pennbrook Middle School
- North Penn Senior High School
Utilities
- Forced Air Heating and Cooling System
- 200+ Amp Service
- Natural Gas Water Heater
- Cable TV Available
Community Details
- No Home Owners Association
- Montgomery Crossing Subdivision
Listing and Financial Details
- Tax Lot 155
- Assessor Parcel Number 46-00-03087-959
Map
Home Values in the Area
Average Home Value in this Area
Property History
| Date | Event | Price | Change | Sq Ft Price |
|---|---|---|---|---|
| 04/03/2025 04/03/25 | Sold | $855,000 | +4.3% | $275 / Sq Ft |
| 02/18/2025 02/18/25 | Pending | -- | -- | -- |
| 02/13/2025 02/13/25 | For Sale | $820,000 | +32.3% | $264 / Sq Ft |
| 12/01/2020 12/01/20 | Sold | $620,000 | 0.0% | $200 / Sq Ft |
| 10/25/2020 10/25/20 | Pending | -- | -- | -- |
| 10/25/2020 10/25/20 | Price Changed | $620,000 | +6.9% | $200 / Sq Ft |
| 10/19/2020 10/19/20 | For Sale | $580,000 | 0.0% | $187 / Sq Ft |
| 10/12/2020 10/12/20 | Price Changed | $580,000 | -- | $187 / Sq Ft |
Tax History
| Year | Tax Paid | Tax Assessment Tax Assessment Total Assessment is a certain percentage of the fair market value that is determined by local assessors to be the total taxable value of land and additions on the property. | Land | Improvement |
|---|---|---|---|---|
| 2024 | $9,546 | $255,910 | $54,540 | $201,370 |
| 2023 | $9,107 | $255,910 | $54,540 | $201,370 |
| 2022 | $8,788 | $255,910 | $54,540 | $201,370 |
| 2021 | $8,262 | $255,910 | $54,540 | $201,370 |
| 2020 | $8,044 | $255,910 | $54,540 | $201,370 |
| 2019 | $7,894 | $255,910 | $54,540 | $201,370 |
| 2018 | $1,406 | $255,910 | $54,540 | $201,370 |
| 2017 | $7,557 | $255,910 | $54,540 | $201,370 |
| 2016 | $7,456 | $255,910 | $54,540 | $201,370 |
| 2015 | $7,120 | $255,910 | $54,540 | $201,370 |
| 2014 | $7,120 | $255,910 | $54,540 | $201,370 |
Mortgage History
| Date | Status | Loan Amount | Loan Type |
|---|---|---|---|
| Previous Owner | $510,000 | New Conventional | |
| Previous Owner | $75,000 | Credit Line Revolving | |
| Previous Owner | $391,000 | Stand Alone Refi Refinance Of Original Loan | |
| Previous Owner | $414,000 | No Value Available | |
| Previous Owner | $436,000 | No Value Available | |
| Previous Owner | $436,000 | No Value Available | |
| Previous Owner | $135,000 | Unknown | |
| Previous Owner | $25,000 | Unknown | |
| Previous Owner | $150,000 | No Value Available | |
| Previous Owner | $150,000 | No Value Available | |
| Previous Owner | $202,111 | No Value Available |
Deed History
| Date | Type | Sale Price | Title Company |
|---|---|---|---|
| Deed | $620,000 | None Available | |
| Deed | $545,000 | None Available | |
| Deed | $545,000 | None Available | |
| Deed | $490,000 | -- | |
| Deed | $490,000 | -- |
Similar Homes in North Wales, PA
Source: Bright MLS
MLS Number: PAMC2128168
APN: 46-00-03087-959
- 110 Hanover Ave
- 1329 Horsham Rd
- 756 Locust Ct
- 113 Usher Ln
- 103 Nevermore Cir
- 241 Cherrywood Ct
- 100 Copper Leaf Cir
- 213 Bishop Dr
- 219 Winding Brook Run
- 220 Winding Brook Run
- 255 Rabbit Run
- 281 Winding Brook Run
- 111 Raymond Ln
- 2059 Highland Ct Unit 2059
- 379 Woodstream Way
- 432 Running Brook Rd
- 317 Neshaminy Falls Cir
- 2106 Goodwin Ln
- 60 Longwood Place
- 1341 Stoney River Dr
