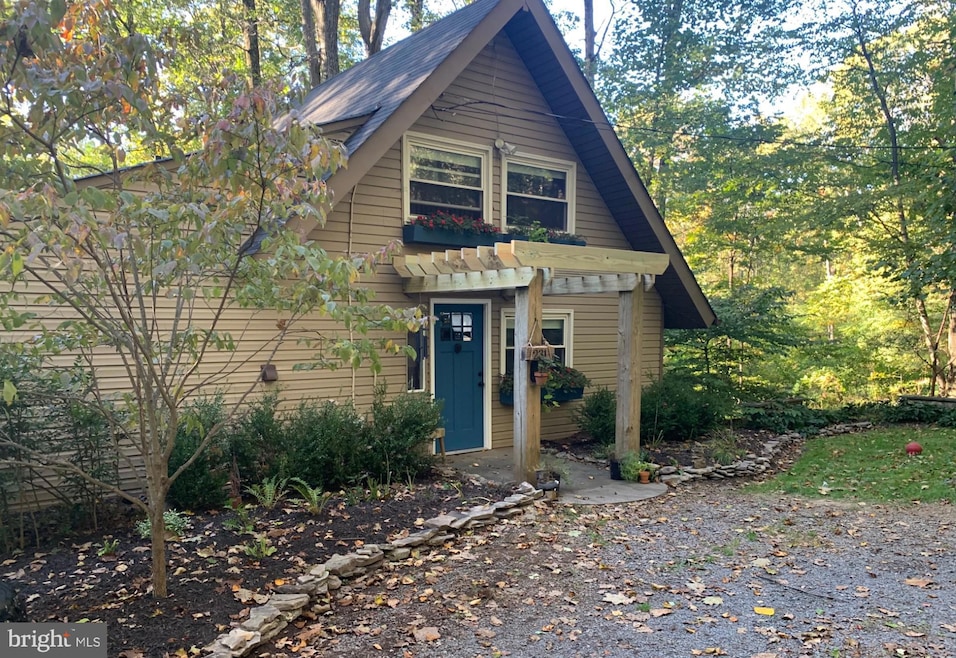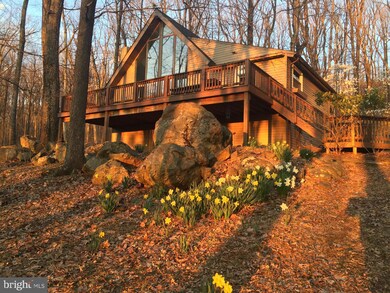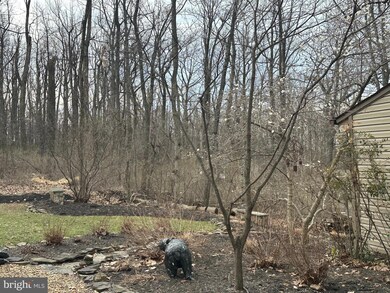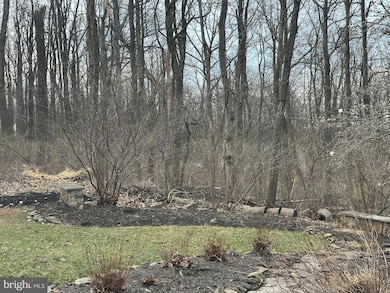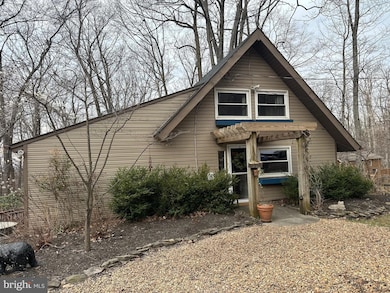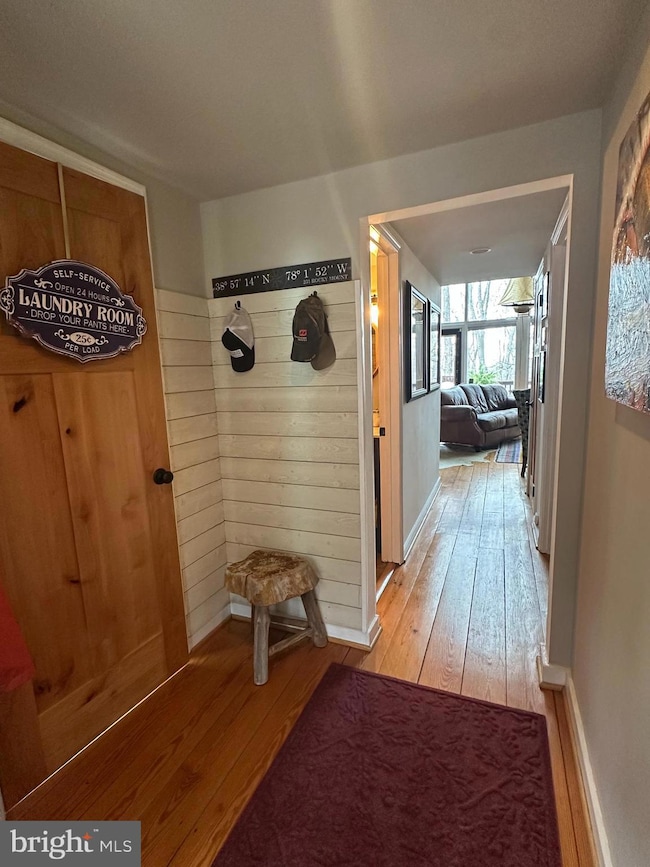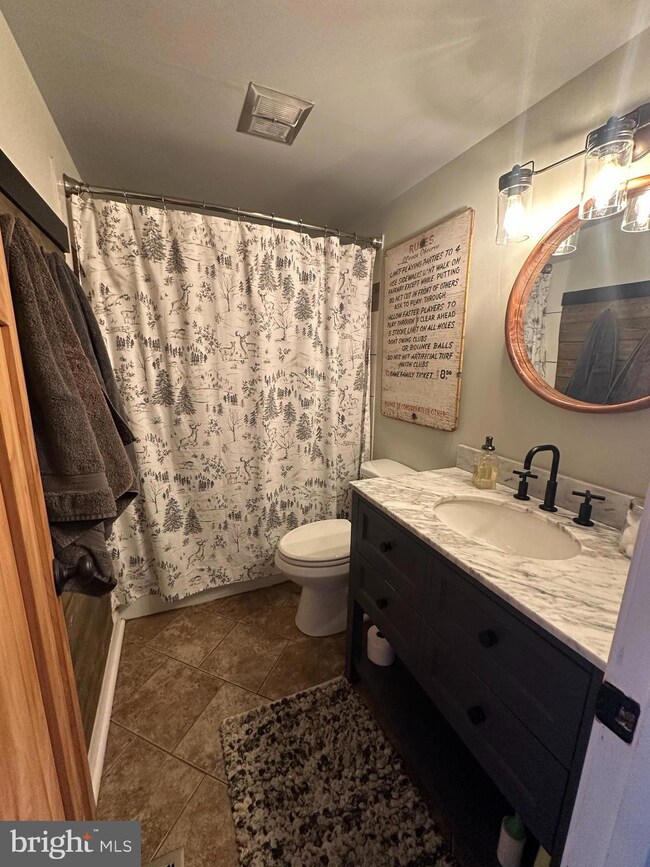
231 Rocky Mount Rd Linden, VA 22642
Shenandoah Farms NeighborhoodEstimated payment $2,336/month
Total Views
2,768
3
Beds
2
Baths
1,383
Sq Ft
$285
Price per Sq Ft
Highlights
- Spa
- Open Floorplan
- Cathedral Ceiling
- Scenic Views
- Contemporary Architecture
- Wood Flooring
About This Home
This home is located at 231 Rocky Mount Rd, Linden, VA 22642 and is currently priced at $394,000, approximately $284 per square foot. This property was built in 1989. 231 Rocky Mount Rd is a home located in Warren County with nearby schools including Leslie Fox Keyser Elementary School and Warren County High School.
Home Details
Home Type
- Single Family
Est. Annual Taxes
- $1,686
Year Built
- Built in 1989
Lot Details
- 0.74 Acre Lot
- Stone Retaining Walls
- Extensive Hardscape
Parking
- Circular Driveway
Property Views
- Scenic Vista
- Woods
- Mountain
Home Design
- Contemporary Architecture
- Asphalt Roof
- Vinyl Siding
- Chimney Cap
Interior Spaces
- 1,383 Sq Ft Home
- Property has 2 Levels
- Open Floorplan
- Beamed Ceilings
- Cathedral Ceiling
- Ceiling Fan
- Recessed Lighting
- Wood Burning Fireplace
- Stone Fireplace
- Fireplace Mantel
- Double Pane Windows
- Low Emissivity Windows
- Vinyl Clad Windows
- Double Hung Windows
- Window Screens
- Family Room Off Kitchen
- Combination Kitchen and Living
- Formal Dining Room
- Crawl Space
- Attic
Kitchen
- Self-Cleaning Oven
- Built-In Microwave
- Dishwasher
- Upgraded Countertops
Flooring
- Wood
- Carpet
Bedrooms and Bathrooms
- En-Suite Bathroom
- 2 Full Bathrooms
- Bathtub with Shower
- Walk-in Shower
Laundry
- Laundry on main level
- Electric Dryer
- Washer
Home Security
- Storm Doors
- Flood Lights
Outdoor Features
- Spa
- Exterior Lighting
- Rain Gutters
Schools
- Hilda J Barbour Elementary School
- Warren County Middle School
- Warren County High School
Utilities
- Central Air
- Heat Pump System
- Well
- Electric Water Heater
- Municipal Trash
- On Site Septic
- Septic Equal To The Number Of Bedrooms
Additional Features
- Level Entry For Accessibility
- Energy-Efficient HVAC
Community Details
- No Home Owners Association
- $29 Other Monthly Fees
- Blue Mountain Subdivision
Listing and Financial Details
- Tax Lot 349
- Assessor Parcel Number 24A 28B 349
Map
Create a Home Valuation Report for This Property
The Home Valuation Report is an in-depth analysis detailing your home's value as well as a comparison with similar homes in the area
Home Values in the Area
Average Home Value in this Area
Tax History
| Year | Tax Paid | Tax Assessment Tax Assessment Total Assessment is a certain percentage of the fair market value that is determined by local assessors to be the total taxable value of land and additions on the property. | Land | Improvement |
|---|---|---|---|---|
| 2024 | $1,421 | $268,100 | $51,800 | $216,300 |
| 2023 | $1,314 | $268,100 | $51,800 | $216,300 |
| 2022 | $1,186 | $181,100 | $45,000 | $136,100 |
| 2021 | $1,578 | $181,100 | $45,000 | $136,100 |
| 2020 | $1,186 | $181,100 | $45,000 | $136,100 |
| 2019 | $1,186 | $181,100 | $45,000 | $136,100 |
| 2018 | $1,038 | $157,200 | $40,000 | $117,200 |
| 2017 | $1,022 | $157,200 | $40,000 | $117,200 |
| 2016 | $1,309 | $157,200 | $40,000 | $117,200 |
| 2015 | -- | $157,200 | $40,000 | $117,200 |
| 2014 | -- | $140,400 | $40,000 | $100,400 |
Source: Public Records
Property History
| Date | Event | Price | Change | Sq Ft Price |
|---|---|---|---|---|
| 04/02/2025 04/02/25 | For Sale | $394,000 | +71.3% | $285 / Sq Ft |
| 11/16/2018 11/16/18 | Sold | $230,000 | -4.1% | $166 / Sq Ft |
| 10/10/2018 10/10/18 | Pending | -- | -- | -- |
| 09/11/2018 09/11/18 | Price Changed | $239,900 | -3.7% | $173 / Sq Ft |
| 09/04/2018 09/04/18 | For Sale | $249,000 | +8.3% | $180 / Sq Ft |
| 09/01/2018 09/01/18 | Off Market | $230,000 | -- | -- |
| 06/22/2018 06/22/18 | Price Changed | $249,000 | -3.5% | $180 / Sq Ft |
| 05/29/2018 05/29/18 | Price Changed | $258,000 | -2.5% | $186 / Sq Ft |
| 05/09/2018 05/09/18 | For Sale | $264,500 | -- | $191 / Sq Ft |
Source: Bright MLS
Deed History
| Date | Type | Sale Price | Title Company |
|---|---|---|---|
| Deed | $230,000 | Navy Federal Title Services |
Source: Public Records
Mortgage History
| Date | Status | Loan Amount | Loan Type |
|---|---|---|---|
| Open | $100,000 | Credit Line Revolving | |
| Closed | $98,750 | Credit Line Revolving | |
| Closed | $60,000 | Credit Line Revolving | |
| Open | $218,500 | New Conventional | |
| Closed | $225,834 | FHA | |
| Previous Owner | $132,350 | New Conventional | |
| Previous Owner | $77,000 | Credit Line Revolving | |
| Previous Owner | $164,500 | New Conventional |
Source: Public Records
Similar Homes in Linden, VA
Source: Bright MLS
MLS Number: VAWR2010596
APN: 24A 28B 349
Nearby Homes
- 31 Henry Way
- 0 Source Ln
- Lot 319 Henry Way
- 28 Cliff Rd
- 531 Chipmunk Trail Ln
- 333 Woodpecker Way
- Lot 293 Blue Mountain
- 3543 Blue Mountain Rd
- Lot 720 Bloodroot Rd
- 4607 Blue Mountain Rd
- 586 Tulip Poplar Dr
- 4119 Freezeland Rd
- 253 Tomahawk Way
- 294 Mcdonalds Farm Rd
- 171 Mt Oriole Ln
- 92 Shady Tree Ln
- 87 Tulip Poplar Dr
- 197 Marissa Ct
- 67 Marissa Ct
- 1270 High Top Rd
