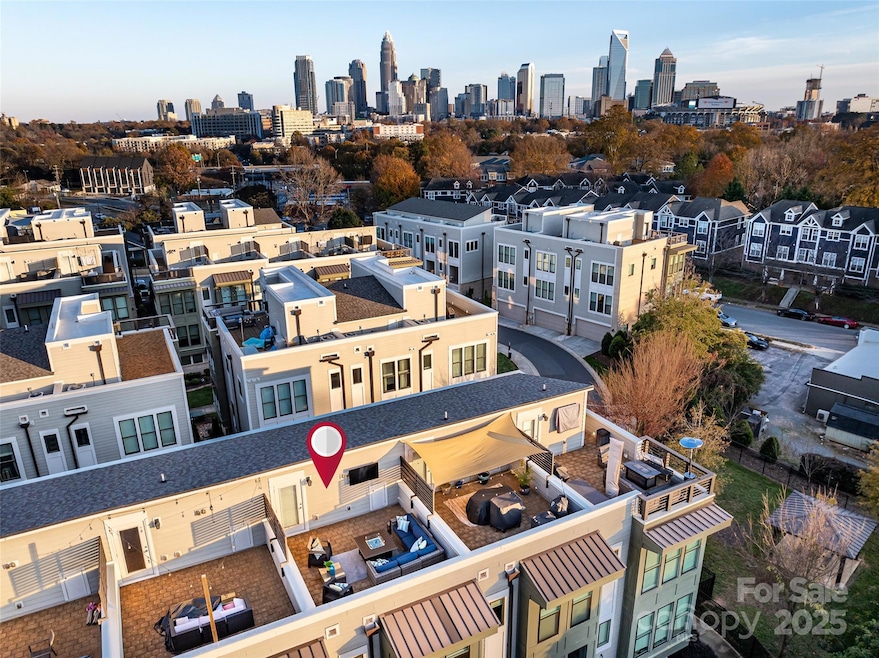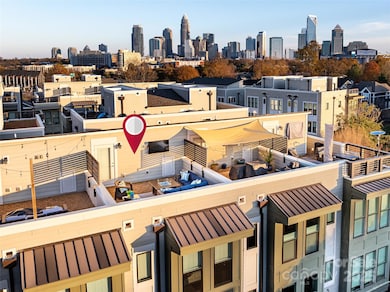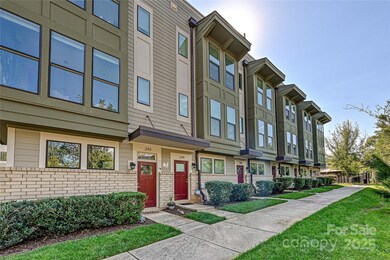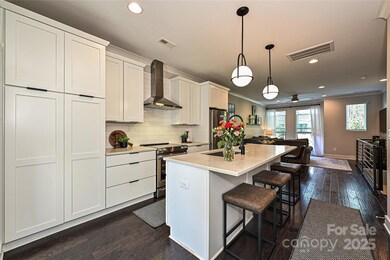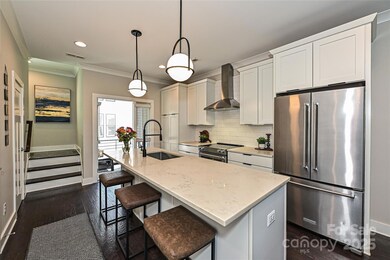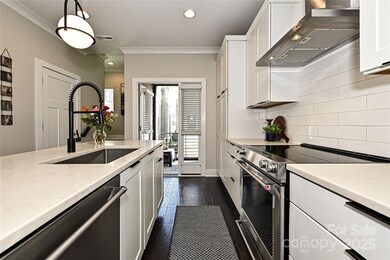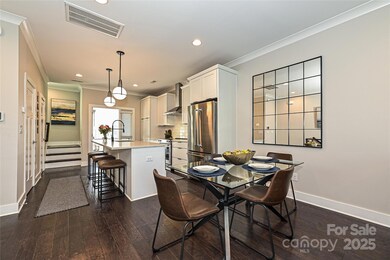
231 Uptown Dr W Charlotte, NC 28208
Seversville NeighborhoodHighlights
- Open Floorplan
- Engineered Wood Flooring
- Screened Porch
- Contemporary Architecture
- Terrace
- Balcony
About This Home
As of April 2025Experience urban sophistication and convenience minutes from Uptown Charlotte in this 3-story residence, located in the heart of Historic Wesley Heights.This home offers modern urban living at its finest.The main level boasts an open floor plan with a gourmet kitchen, complete with upgraded cabinets, quartz countertops, designer pendant lighting, a motion-sensor faucet, an oversized island, and high-end KitchenAid appliances. A flex space on the lower-level, a balcony off the kitchen, and a rooftop terrace provide ample opportunities for work study, relaxation, and entertaining.Each bedroom comes with its own ensuite bath. Additional highlights include 9' ceilings, crown molding, hardwood floors throughout and fresh paint. Nestled within the Uptown West Terraces community, this home easily accessible to the Greenway, light rail, shopping, and dining. It's the ultimate urban retreat for those seeking style, comfort, and convenience in the vibrant Charlotte scene. HOA dues include Water.
Last Agent to Sell the Property
RE/MAX Executive Brokerage Email: karinhull@remax.net License #236758

Townhouse Details
Home Type
- Townhome
Year Built
- Built in 2019
HOA Fees
- $230 Monthly HOA Fees
Parking
- 1 Car Attached Garage
- Rear-Facing Garage
- Garage Door Opener
Home Design
- Contemporary Architecture
- Brick Exterior Construction
- Slab Foundation
- Advanced Framing
Interior Spaces
- 4-Story Property
- Open Floorplan
- Wired For Data
- Ceiling Fan
- Insulated Windows
- French Doors
- Screened Porch
Kitchen
- Self-Cleaning Convection Oven
- Electric Range
- Range Hood
- Microwave
- Plumbed For Ice Maker
- ENERGY STAR Qualified Dishwasher
- Kitchen Island
- Disposal
Flooring
- Engineered Wood
- Tile
Bedrooms and Bathrooms
- 2 Bedrooms
- Split Bedroom Floorplan
Laundry
- Laundry closet
- Dryer
Outdoor Features
- Balcony
- Terrace
Utilities
- Zoned Heating and Cooling
- Heat Pump System
- Underground Utilities
- Fiber Optics Available
- Cable TV Available
Listing and Financial Details
- Assessor Parcel Number 071-017-35
Community Details
Overview
- Hawthorne Management Association, Phone Number (704) 377-0114
- Wesley Heights Condos
- Built by Hopper Communities
- Uptown West Terraces Subdivision, Hudson With Terrace Floorplan
- Mandatory home owners association
Recreation
- Dog Park
Map
Home Values in the Area
Average Home Value in this Area
Property History
| Date | Event | Price | Change | Sq Ft Price |
|---|---|---|---|---|
| 04/25/2025 04/25/25 | Sold | $500,000 | +0.6% | $386 / Sq Ft |
| 03/06/2025 03/06/25 | For Sale | $497,000 | +5.7% | $383 / Sq Ft |
| 10/15/2021 10/15/21 | Sold | $470,000 | -3.1% | $343 / Sq Ft |
| 09/06/2021 09/06/21 | Pending | -- | -- | -- |
| 07/24/2021 07/24/21 | For Sale | $485,000 | -- | $354 / Sq Ft |
Similar Homes in the area
Source: Canopy MLS (Canopy Realtor® Association)
MLS Number: 4228512
- 231 Uptown Dr W
- 324 Uptown Dr W
- 1727 Cannon View Ln
- 1634 Walnut View Dr Unit 21
- 327 Uptown Dr W
- 1525 Walnut View Dr Unit 39
- 310 Wesley Heights Way
- 1519 and 1521 Montgomery St
- 1420 W 4th St
- 1412 W 4th St
- 1509 Montgomery St
- 648 W End Dr
- 1651 Duckworth Ave
- 1659 Duckworth Ave
- 416 Wesley Heights Way
- 225 Flint St
- 582 W End Dr
- 227 Flint St
- 228 Flint St
- 312 & 314 Flint St
