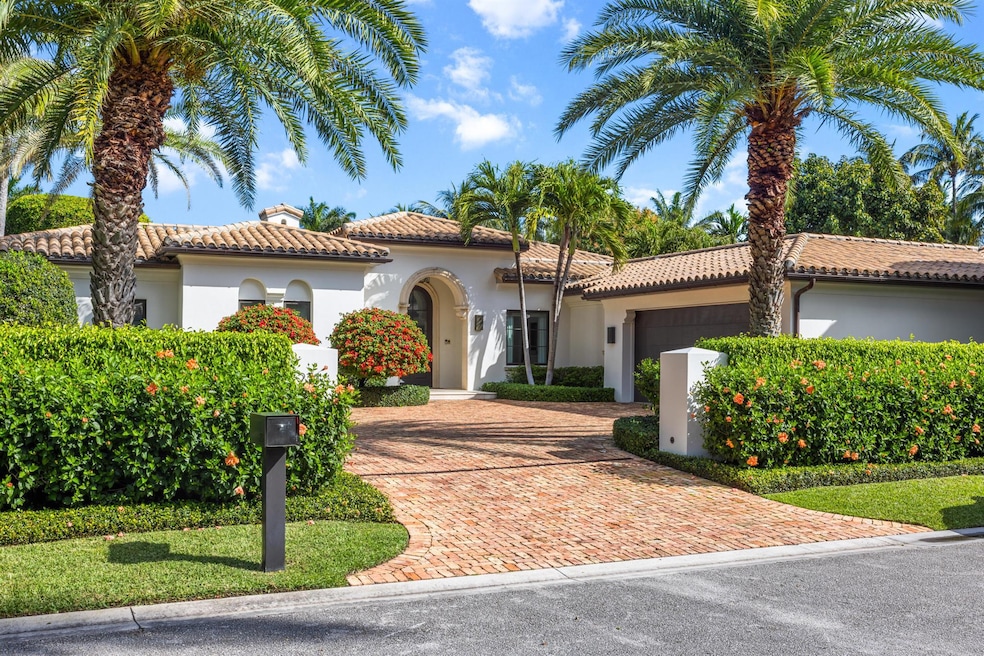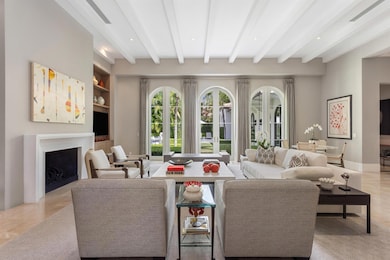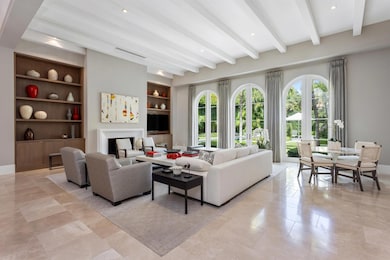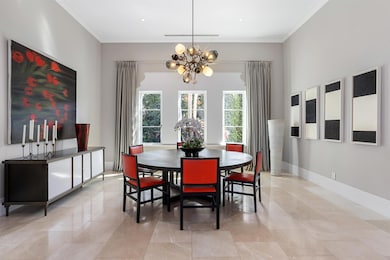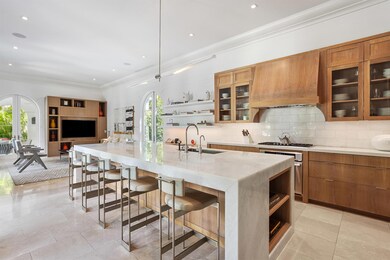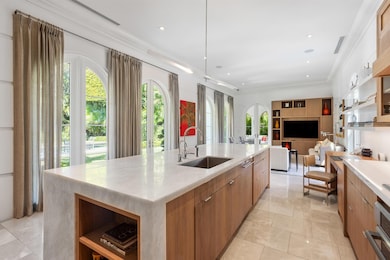
231 Via Las Brisas Palm Beach, FL 33480
North End NeighborhoodEstimated payment $129,441/month
Highlights
- Private Pool
- Marble Flooring
- High Ceiling
- Palm Beach Public School Rated A-
- Garden View
- Breakfast Area or Nook
About This Home
Discover this stunning and sprawling one-level 5-bedroom home in prestigious Phipps Estates. Thoughtfully designed with ultra-high ceilings and hurricane-impact windows and doors, the estate welcomes you with a grand center foyer and a desirable split floor plan.The expansive primary suite offers unparalleled luxury with dual partner baths, private dressing rooms/closets, and a cozy sitting area/office. A spacious eat-in kitchen with oversized island and separate butler's pantry opens to the family room and extends seamlessly to a beautiful loggia, complete with a barbecue and summer kitchen--perfect for entertaining.Outdoors, you'll find an absolutely breathtaking pool and lushly landscaped gardens, creating your private oasis.
Home Details
Home Type
- Single Family
Est. Annual Taxes
- $98,291
Year Built
- Built in 1999
Lot Details
- 0.45 Acre Lot
- Lot Dimensions are 110''x180''
- Sprinkler System
- Property is zoned R-B(ci
HOA Fees
- $1,250 Monthly HOA Fees
Parking
- 2 Car Attached Garage
- Garage Door Opener
- Driveway
Property Views
- Garden
- Pool
Interior Spaces
- 5,444 Sq Ft Home
- 1-Story Property
- High Ceiling
- Fireplace
- Entrance Foyer
- Family Room
- Formal Dining Room
- Impact Glass
Kitchen
- Breakfast Area or Nook
- Breakfast Bar
- Gas Range
- Microwave
- Ice Maker
- Dishwasher
- Disposal
Flooring
- Marble
- Tile
Bedrooms and Bathrooms
- 5 Bedrooms
- Split Bedroom Floorplan
- Closet Cabinetry
- Walk-In Closet
- Separate Shower in Primary Bathroom
Laundry
- Laundry Room
- Dryer
- Washer
- Laundry Tub
Outdoor Features
- Private Pool
- Patio
- Outdoor Grill
Utilities
- Central Heating and Cooling System
- Electric Water Heater
- Cable TV Available
Community Details
- Association fees include common areas
- Phipps Estates Subdivision
Listing and Financial Details
- Assessor Parcel Number 50434314290000210
Map
Home Values in the Area
Average Home Value in this Area
Tax History
| Year | Tax Paid | Tax Assessment Tax Assessment Total Assessment is a certain percentage of the fair market value that is determined by local assessors to be the total taxable value of land and additions on the property. | Land | Improvement |
|---|---|---|---|---|
| 2024 | $98,292 | $6,585,866 | -- | -- |
| 2023 | $96,270 | $6,394,045 | $0 | $0 |
| 2022 | $96,443 | $6,207,811 | $0 | $0 |
| 2021 | $98,081 | $6,027,001 | $0 | $0 |
| 2020 | $98,303 | $5,943,788 | $4,084,344 | $1,859,444 |
| 2019 | $98,554 | $5,835,789 | $3,970,890 | $1,864,899 |
| 2018 | $96,575 | $5,909,159 | $0 | $0 |
| 2017 | $96,645 | $5,787,619 | $0 | $0 |
| 2016 | $96,457 | $5,637,766 | $0 | $0 |
| 2015 | $104,133 | $5,803,133 | $0 | $0 |
| 2014 | $98,192 | $5,401,581 | $0 | $0 |
Property History
| Date | Event | Price | Change | Sq Ft Price |
|---|---|---|---|---|
| 03/04/2025 03/04/25 | For Sale | $21,500,000 | +266.3% | $3,949 / Sq Ft |
| 06/16/2014 06/16/14 | Sold | $5,870,000 | 0.0% | $1,078 / Sq Ft |
| 04/04/2014 04/04/14 | Pending | -- | -- | -- |
| 11/19/2013 11/19/13 | For Sale | $5,870,000 | -- | $1,078 / Sq Ft |
Deed History
| Date | Type | Sale Price | Title Company |
|---|---|---|---|
| Personal Reps Deed | $2,935,000 | Attorney | |
| Personal Reps Deed | $2,935,000 | Attorney | |
| Deed | -- | Attorney | |
| Deed | -- | Attorney | |
| Interfamily Deed Transfer | -- | -- | |
| Deed | $1,350,000 | -- |
Mortgage History
| Date | Status | Loan Amount | Loan Type |
|---|---|---|---|
| Previous Owner | $1,000,000 | Credit Line Revolving |
Similar Homes in Palm Beach, FL
Source: BeachesMLS
MLS Number: R11067949
APN: 50-43-43-14-29-000-0210
