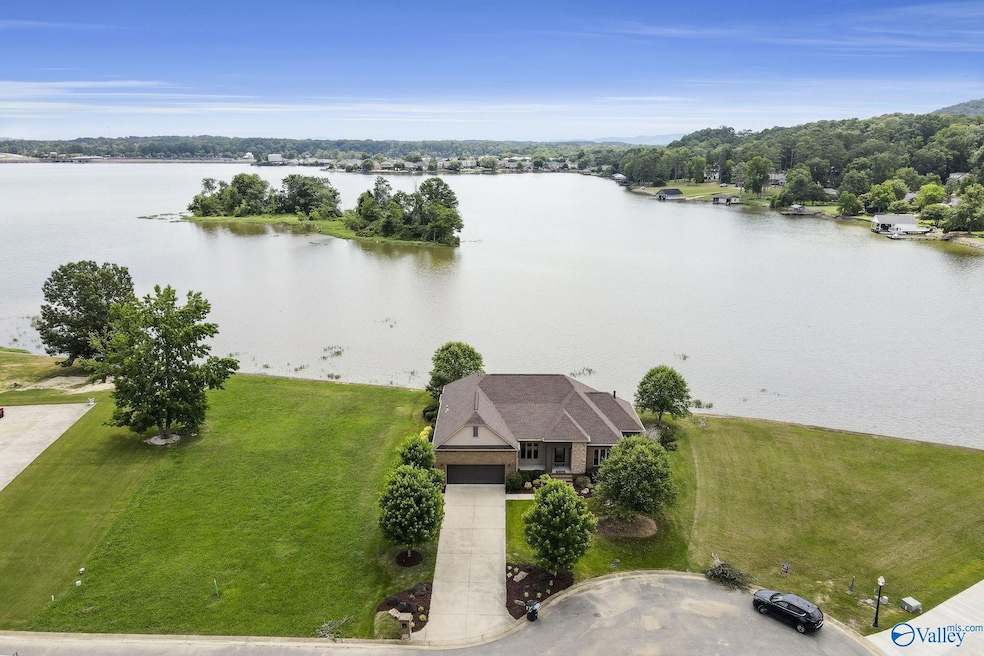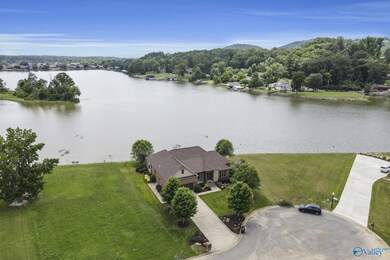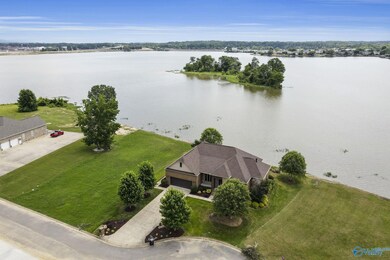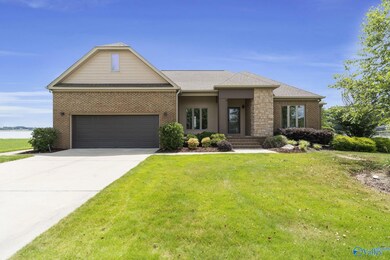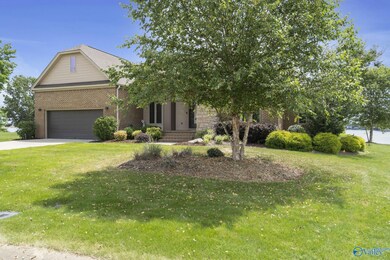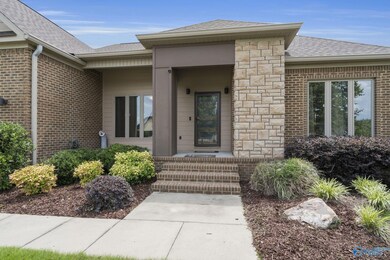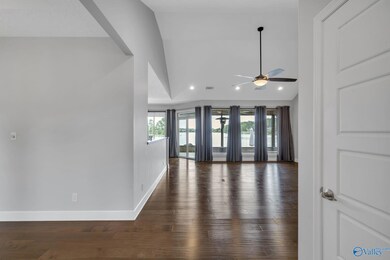
231 Waterford Ln Gadsden, AL 35904
Highlights
- Waterfront
- Traditional Architecture
- 1 Fireplace
- John S. Jones Elementary School Rated A-
- Main Floor Primary Bedroom
- Central Heating and Cooling System
About This Home
As of October 2024Nestled on the pristine shores of Lake Gadsden, this waterfront property offers a serene escape with stunning panoramic views! The home features 3 spacious bedrooms, 2 bathrooms, making it an ideal retreat for families or anyone seeking a tranquil getaway. Each room is designed to maximize comfort and style, with large windows that not only flood the space with natural light but also provide breathtaking views of the shimmering lake!Call today for your tour!
Home Details
Home Type
- Single Family
Est. Annual Taxes
- $2,500
Year Built
- Built in 2017
Lot Details
- Lot Dimensions are 87.18 x 110.66 x 100.22 x 155.04
- Waterfront
HOA Fees
- $10 Monthly HOA Fees
Parking
- 2 Car Garage
Home Design
- Traditional Architecture
Interior Spaces
- 2,360 Sq Ft Home
- 1 Fireplace
- Crawl Space
Kitchen
- Oven or Range
- Dishwasher
Bedrooms and Bathrooms
- 3 Bedrooms
- Primary Bedroom on Main
- 2 Full Bathrooms
Schools
- Gadsden Elementary School
- Gadsden City High School
Utilities
- Central Heating and Cooling System
- Private Sewer
Community Details
- The Pointe Association
- The Pointe Subdivision
Listing and Financial Details
- Tax Lot 9-11
- Assessor Parcel Number 1505160001004.008
Map
Home Values in the Area
Average Home Value in this Area
Property History
| Date | Event | Price | Change | Sq Ft Price |
|---|---|---|---|---|
| 10/16/2024 10/16/24 | Sold | $480,000 | -4.0% | $203 / Sq Ft |
| 06/19/2024 06/19/24 | For Sale | $499,900 | +37.7% | $212 / Sq Ft |
| 06/30/2019 06/30/19 | Off Market | $363,000 | -- | -- |
| 03/28/2019 03/28/19 | Sold | $363,000 | -6.7% | $154 / Sq Ft |
| 03/05/2019 03/05/19 | Pending | -- | -- | -- |
| 02/03/2019 02/03/19 | For Sale | $389,000 | -- | $165 / Sq Ft |
Tax History
| Year | Tax Paid | Tax Assessment Tax Assessment Total Assessment is a certain percentage of the fair market value that is determined by local assessors to be the total taxable value of land and additions on the property. | Land | Improvement |
|---|---|---|---|---|
| 2024 | $2,500 | $52,020 | $6,000 | $46,020 |
| 2023 | $2,500 | $53,520 | $6,000 | $47,520 |
| 2022 | $1,946 | $40,720 | $0 | $0 |
| 2021 | $1,672 | $34,120 | $3,000 | $31,120 |
| 2020 | $3,377 | $68,920 | $0 | $0 |
| 2019 | $1,218 | $28,900 | $0 | $0 |
| 2017 | $294 | $6,000 | $0 | $0 |
| 2016 | $294 | $6,000 | $0 | $0 |
| 2015 | $215 | $6,000 | $0 | $0 |
| 2013 | -- | $3,000 | $0 | $0 |
Mortgage History
| Date | Status | Loan Amount | Loan Type |
|---|---|---|---|
| Closed | $266,000 | Stand Alone Second |
Similar Homes in Gadsden, AL
Source: ValleyMLS.com
MLS Number: 21863757
APN: 15-05-16-0-001-004.008
- 108 Waterford Ln
- 15 Waterford Place
- 16 Waterford Place
- 19 Waterford Place
- 17 Waterford Place
- 211 Alpine View
- 213 Lakewood Dr
- 238 Sunnydale Rd
- 329 Alpine View
- 119 Ridgeway Ave
- 343 Lakepoint Dr
- 339 Lakepoint Dr
- 413 Lakepoint Dr
- 312 Lakepoint Dr
- 220 Riley St
- 100 Lakepoint Dr
- 222 Lakepoint Dr
- 108 Lakepoint Dr
- 206 Lakepoint Dr
- 417 Alpine View
