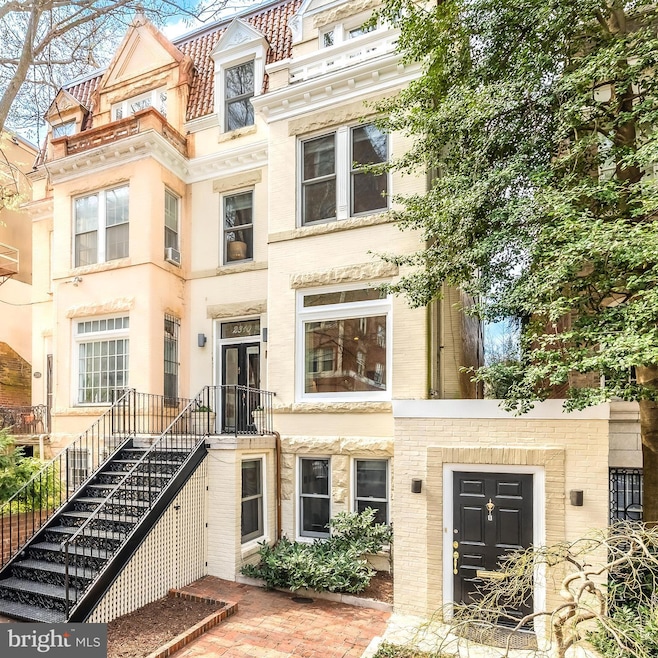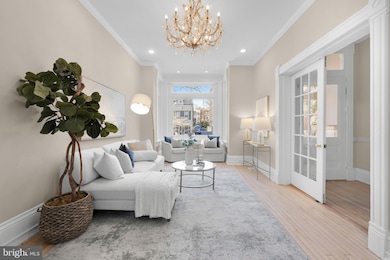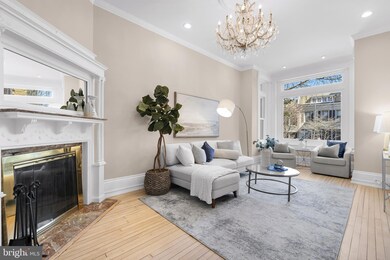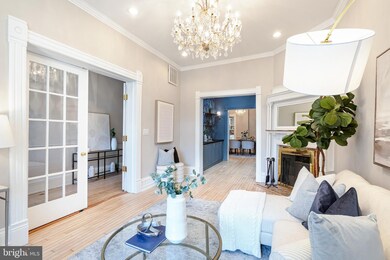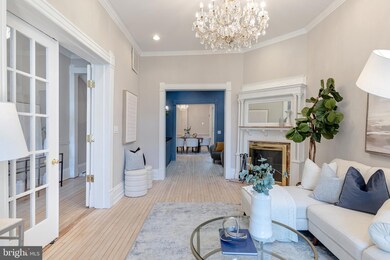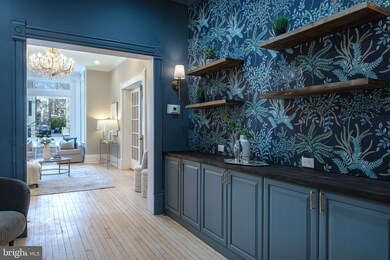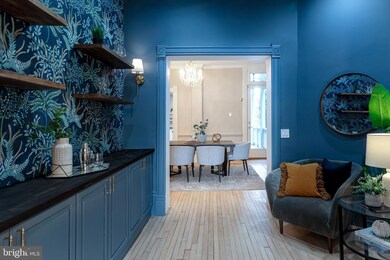
2310 20th St NW Washington, DC 20009
Kalorama Triangle NeighborhoodEstimated payment $15,203/month
Highlights
- Eat-In Gourmet Kitchen
- Traditional Floor Plan
- Victorian Architecture
- Oyster-Adams Bilingual School Rated A-
- Wood Flooring
- 2-minute walk to Kalorama Park
About This Home
Elegant Four-Level Home Blends Historic Charm & Modern LuxuryNestled on a quiet, tree-lined residential street in Kalorama Triangle, this stunning four-level grand dame offers the perfect blend of historic charm and modern sophistication. Located just a short walk to parks, restaurants, and Adams Morgan’s vibrant amenities, this well-maintained residence boasts seven bedrooms, flexible living spaces, and an abundance of character. Each floor of this property offers its own outdoor space, providing a tranquil retreat and perfect for enjoying fresh air and scenic views in complete privacy.Step inside to find soaring 11-foot ceilings, newly refinished hardwood floors throughout, and three working fireplaces that enhance the warmth and elegance of the home. The elevated main level features a gracious foyer, separated from the sun-drenched living room by French doors. The elegant and spacious dining room is complemented by a newly-redesigned lounge where gorgeous wallpaper graces the bar. A chef’s kitchen with high-end appliances, and a generous island leads to a rear porch and the enclosed garden with a tranquil koi pond.The second level is home to a luxurious owner’s suite with one of the fireplaces, complete with a bonus sitting room, spa-inspired bath with soaking tub and separate shower, creating a private retreat-like ambiance. An additional second-floor suite includes its own bath and a private balcony overlooking the rear garden.The third floor glows with natural lights thanks to large skylights. French doors open on to another grand bedroom, featuring a Juliet balcony and lovely built-ins. This room could also be used as an entertainment room and features an installed movie screen. Two more bedrooms offer options for family rooms or office space and the breathtaking western views of the Cathedral provide an unmatched sophistication.The street level two bedroom / one bath apartment with a COA offers even more versatility —ideal for guests, extended family, or rental income. This well-maintained home also boasts a new roof (2024) and solar panels, offering energy efficiency and sustainability. With updated baths, timeless architectural details, and modern enhancements throughout, this residence is truly a one-of-a-kind gem. Don’t miss the opportunity to own this extraordinary four-level masterpiece in one of the city’s most desirable neighborhoods.
Townhouse Details
Home Type
- Townhome
Est. Annual Taxes
- $18,331
Year Built
- Built in 1900
Lot Details
- 2,969 Sq Ft Lot
Home Design
- Semi-Detached or Twin Home
- Victorian Architecture
- Brick Exterior Construction
Interior Spaces
- Property has 4 Levels
- Traditional Floor Plan
- Wet Bar
- Built-In Features
- Crown Molding
- Ceiling Fan
- Skylights
- Recessed Lighting
- 3 Fireplaces
- Wood Burning Fireplace
- Fireplace Mantel
- Formal Dining Room
- Wood Flooring
Kitchen
- Eat-In Gourmet Kitchen
- Gas Oven or Range
- Range Hood
- Ice Maker
- Dishwasher
- Stainless Steel Appliances
- Upgraded Countertops
- Wine Rack
- Disposal
Bedrooms and Bathrooms
- En-Suite Bathroom
- Walk-In Closet
- Soaking Tub
Laundry
- Laundry on upper level
- Dryer
- Washer
Finished Basement
- English Basement
- Exterior Basement Entry
Parking
- 1 Parking Space
- Rented or Permit Required
Outdoor Features
- Balcony
- Patio
- Water Fountains
- Porch
Schools
- Oyster-Adams Bilingual Elementary And Middle School
- Jackson-Reed High School
Utilities
- Central Air
- Radiator
- Natural Gas Water Heater
Community Details
- No Home Owners Association
- Kalorama Triangle Subdivision
Listing and Financial Details
- Tax Lot 33
- Assessor Parcel Number 2540//0033
Map
Home Values in the Area
Average Home Value in this Area
Tax History
| Year | Tax Paid | Tax Assessment Tax Assessment Total Assessment is a certain percentage of the fair market value that is determined by local assessors to be the total taxable value of land and additions on the property. | Land | Improvement |
|---|---|---|---|---|
| 2024 | $18,331 | $2,243,620 | $890,280 | $1,353,340 |
| 2023 | $17,784 | $2,176,280 | $864,160 | $1,312,120 |
| 2022 | $18,020 | $2,198,740 | $946,360 | $1,252,380 |
| 2021 | $17,138 | $2,092,550 | $931,010 | $1,161,540 |
| 2020 | $16,869 | $2,060,340 | $929,120 | $1,131,220 |
| 2019 | $16,456 | $2,010,800 | $902,960 | $1,107,840 |
| 2018 | $16,216 | $1,981,070 | $0 | $0 |
| 2017 | $15,417 | $1,886,190 | $0 | $0 |
| 2016 | $14,338 | $1,758,570 | $0 | $0 |
| 2015 | $13,251 | $1,636,440 | $0 | $0 |
| 2014 | $12,057 | $1,488,670 | $0 | $0 |
Property History
| Date | Event | Price | Change | Sq Ft Price |
|---|---|---|---|---|
| 04/03/2025 04/03/25 | For Sale | $2,450,000 | -- | $487 / Sq Ft |
Deed History
| Date | Type | Sale Price | Title Company |
|---|---|---|---|
| Deed | $765,000 | -- | |
| Deed | $457,000 | -- | |
| Deed | $315,000 | -- |
Mortgage History
| Date | Status | Loan Amount | Loan Type |
|---|---|---|---|
| Open | $120,000 | Credit Line Revolving | |
| Open | $559,000 | Commercial | |
| Previous Owner | $280,000 | Commercial | |
| Previous Owner | $299,250 | Commercial |
Similar Homes in Washington, DC
Source: Bright MLS
MLS Number: DCDC2185026
APN: 2540-0033
- 2310 20th St NW
- 2032 Belmont Rd NW Unit 603
- 2032 Belmont Rd NW Unit 204
- 2040 Belmont Rd NW Unit 132
- 2040 Belmont Rd NW Unit 425
- 2317 20th St NW
- 2227 20th St NW Unit 107
- 1910 Kalorama Rd NW Unit 201
- 1903 Kalorama Rd NW
- 2007 Wyoming Ave NW Unit 13
- 2007 Wyoming Ave NW Unit 16
- 2407 20th St NW Unit 1096
- 1901 Columbia Rd NW Unit 805
- 2012 Wyoming Ave NW Unit 202
- 2019 Connecticut Ave NW
- 2009 Columbia Rd NW Unit 3
- 2013 Columbia Rd NW Unit E
- 1954 Columbia Rd NW Unit 109
- 2139 Wyoming Ave NW Unit 31
- 1880 Columbia Rd NW Unit 604
