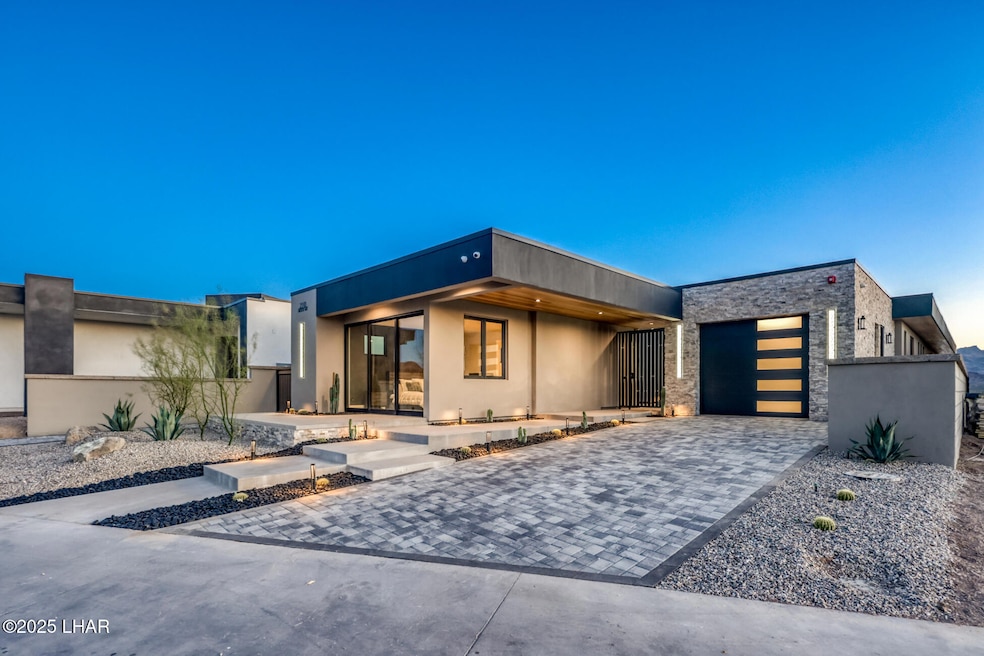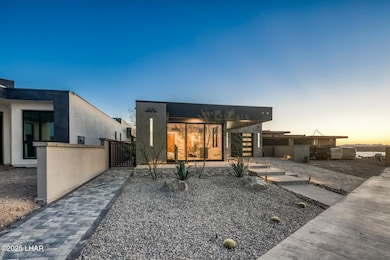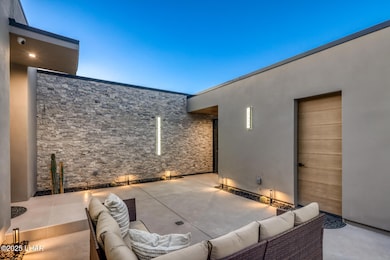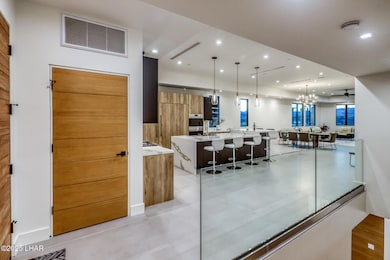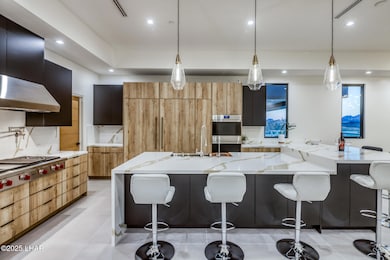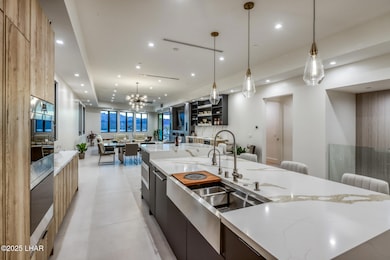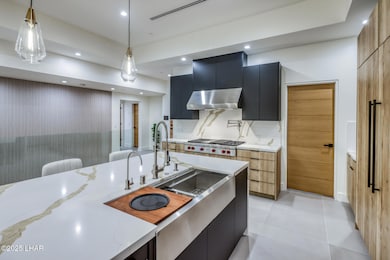
2310 Anchor Way Lake Havasu City, AZ 86406
Estimated payment $23,092/month
Highlights
- Marina
- Garage Cooled
- Gas Heated Pool
- Boat Ramp
- New Construction
- RV Garage
About This Home
Nestled in one of the most coveted locations, 2310 Anchor Way offers an extraordinary blend of comfort, elegance, and modern convenience. With breathtaking panoramic lake views and exceptional architectural design, this stunning property is the epitome of luxury living.This exquisite 3,831 sq. ft. main home features 3 spacious bedrooms, including a luxurious primary suite and two generously sized junior suites, complemented by 5 beautifully appointed bathrooms. The home is designed for both relaxation and entertainment, with expansive living areas including an office, bonus/game room, and a living room with a cozy fireplace. The game room opens directly onto the resort-style pool area, perfect for enjoying the Arizona sunshine. The chef's kitchen is a dream, featuring top-of-the-line SubZero fridge and freezer, dual Wolf ovens, a Wolf cooktop with grill and flat-top sections, and a Wolf microwave. The oversized island with breakfast bar and quartz countertops is ideal for meal prep and casual dining, while the wet bars - one on the main level and another in the game room - with wine and
Home Details
Home Type
- Single Family
Est. Annual Taxes
- $698
Year Built
- Built in 2025 | New Construction
Lot Details
- 8,372 Sq Ft Lot
- Lot Dimensions are 58x167
- Wrought Iron Fence
- Privacy Fence
- Block Wall Fence
- Stucco Fence
- Desert Landscape
- Level Lot
- Irrigation
- Property is zoned L-MU-N Mixed Use Neighborhood
HOA Fees
- $150 Monthly HOA Fees
Property Views
- Lake
- Panoramic
- Mountain
Home Design
- Contemporary Architecture
- Modern Architecture
- Steel Frame
- Wood Frame Construction
- Rolled or Hot Mop Roof
- Block Exterior
- Stucco
Interior Spaces
- 4,378 Sq Ft Home
- Open Floorplan
- Wet Bar
- Wired For Sound
- Wired For Data
- Ceiling Fan
- Electric Fireplace
- Great Room
- Dining Area
- Tile Flooring
Kitchen
- Breakfast Bar
- Gas Cooktop
- Built-In Microwave
- Dishwasher
- Kitchen Island
- Granite Countertops
- Disposal
- Reverse Osmosis System
Bedrooms and Bathrooms
- 4 Bedrooms
- Primary Bedroom on Main
- Double Master Bedroom
- Split Bedroom Floorplan
- Walk-In Closet
- Dual Sinks
- Hydromassage or Jetted Bathtub
- Separate Shower in Primary Bathroom
- Multiple Shower Heads
Laundry
- Electric Dryer
- Washer
Home Security
- Prewired Security
- Fire Sprinkler System
Parking
- 3 Car Attached Garage
- Garage Cooled
- Garage Door Opener
- RV Garage
Accessible Home Design
- Hard or Low Nap Flooring
Pool
- Gas Heated Pool
- Gunite Pool
- Spa
Outdoor Features
- Balcony
- Deck
- Covered patio or porch
- Casita
- Built-In Barbecue
Utilities
- Mini Split Air Conditioners
- Multiple cooling system units
- Central Heating and Cooling System
- Multiple Heating Units
- Mini Split Heat Pump
- Programmable Thermostat
- Underground Utilities
- 400 Amp
- Propane
- Water Softener is Owned
- Public Septic
Community Details
Overview
- Built by CEC Construction
- Marina View/Havasu Riviera Community
- Havasu Riviera Subdivision
- Property managed by Amy Telnes Management
Recreation
- Boat Ramp
- Boat Dock
- Marina
- Bike Trail
Security
- Security Guard
- Gated Community
Map
Home Values in the Area
Average Home Value in this Area
Property History
| Date | Event | Price | Change | Sq Ft Price |
|---|---|---|---|---|
| 04/03/2025 04/03/25 | For Sale | $4,100,000 | -- | $937 / Sq Ft |
Similar Homes in Lake Havasu City, AZ
Source: Lake Havasu Association of REALTORS®
MLS Number: 1034866
- 2318 Anchor
- 2332 Lake Ridge Way
- 2264 Marina Way
- 2324 Marina View Ave
- 2320 Marina View Ave
- 2308 Marina View Ave
- 2324 Lake Ridge Way
- 2312 Lake Ridge Way Unit 65
- 2308 Lake Ridge Way Unit 66
- 2426 W Sunset Ridge
- 2250 Marina View Ave
- 2334 Anchor Way
- 2234 Harbor Way
- 2246 Harbor Way
- 2413 Wren Cove Way
- 2364 Lake Ridge Way
- 2437 Wren Cove Way
- 2328 Lake Ridge Way
- 2402 Dry Creek Ct
- 2427 Dry Creek Ct
