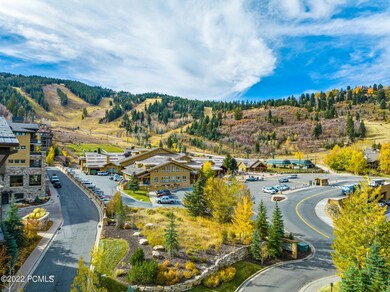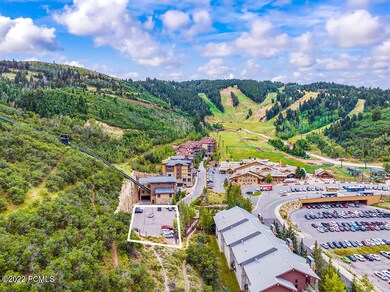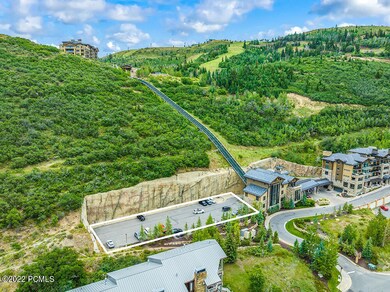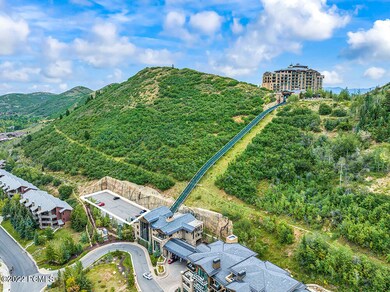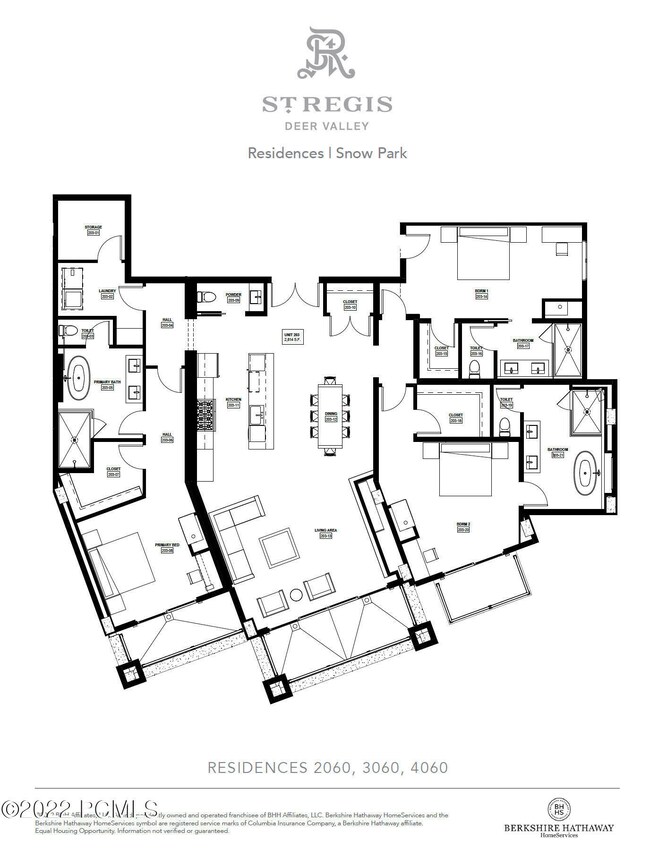
2310 Deer Valley Dr E Unit 3060 Park City, UT 84060
Lower Deer Valley NeighborhoodEstimated payment $38,267/month
Highlights
- Ski Accessible
- Views of Ski Resort
- Fitness Center
- McPolin Elementary School Rated A
- Steam Room
- Building Security
About This Home
A select offering of only 12 luxury St. Regis Deer Valley residences with iconic private on-site amenities! Uncompromising hospitality is offered in the ''boutique'' hotel setting. Brand new St. Regis Deer Valley residences feature elegant mountain modern interior design, sunny southwest views of the slopes of Deer Valley, ski valet, onsite restaurant and bar, members lounge, 3 large balconies with snow melt off the living room, heated underground parking (1 assigned and 1 unassigned while in residence). Walk in closets and plentiful storage. All utilities included in HOA dues. Only 1.3 miles to Park City's historic main street and 35 minutes to Salt Lake City's brand-new international airport. Complementary hotel transportation up to 5 miles. Access to all St. Regis amenities including restaurants, shops, pool, fitness, ski valet, concierge, room service etc.
Property Details
Home Type
- Condominium
Year Built
- Built in 2025 | New Construction
HOA Fees
- $3,714 Monthly HOA Fees
Parking
- 2 Car Garage
- Unassigned Parking
Property Views
- Ski Resort
- Mountain
Home Design
- Proposed Property
- Home is estimated to be completed on 6/1/25
- Mountain Contemporary Architecture
- Slab Foundation
- Composition Roof
- Wood Siding
- Stone Siding
- Metal Construction or Metal Frame
- Stucco
- Stone
Interior Spaces
- 2,751 Sq Ft Home
- 4 Fireplaces
- Self Contained Fireplace Unit Or Insert
- Gas Fireplace
- Great Room
- Formal Dining Room
- Storage
- Steam Room
Kitchen
- Breakfast Bar
- Oven
- Gas Range
- Microwave
- Dishwasher
- Kitchen Island
- Disposal
Flooring
- Wood
- Carpet
- Stone
Bedrooms and Bathrooms
- 3 Bedrooms | 2 Main Level Bedrooms
- Primary Bedroom on Main
Laundry
- Laundry Room
- Washer
Home Security
Location
- Property is near public transit
- Property is near a bus stop
Utilities
- Forced Air Heating and Cooling System
- Heating System Uses Natural Gas
- Natural Gas Connected
- High Speed Internet
- Phone Available
Additional Features
- Deck
- Cul-De-Sac
Listing and Financial Details
- Assessor Parcel Number Sprc-S-3060
Community Details
Overview
- Association fees include amenities, cable TV, electricity, gas, insurance, maintenance exterior, ground maintenance, security, sewer, shuttle service, snow removal, water
- Association Phone (435) 940-5811
- St. Regis Snow Park Subdivision
Amenities
- Elevator
Recreation
- Fitness Center
- Community Pool
- Community Spa
- Trails
- Ski Accessible
Pet Policy
- Breed Restrictions
Security
- Building Security
- Fire and Smoke Detector
Map
Home Values in the Area
Average Home Value in this Area
Property History
| Date | Event | Price | Change | Sq Ft Price |
|---|---|---|---|---|
| 10/26/2022 10/26/22 | Pending | -- | -- | -- |
| 10/19/2022 10/19/22 | For Sale | $5,250,000 | -- | $1,908 / Sq Ft |
Similar Homes in Park City, UT
Source: Park City Board of REALTORS®
MLS Number: 12204234
- 2310 Deer Valley Dr E Unit 1050
- 2310 Deer Valley Dr E Unit 4040
- 2310 Deer Valley Dr E Unit 4060
- 2310 Deer Valley Dr E Unit 3040
- 2310 Deer Valley Dr E Unit 2050
- 2310 Deer Valley Dr E Unit 1040
- 2300 Deer Valley Dr E Unit 903
- 2300 Deer Valley Dr E Unit 902
- 2300 Deer Valley Dr E Unit 1102
- 2300 Deer Valley Dr E Unit 633
- 2100 Deer Valley Dr Unit 7
- 2100 Deer Valley Dr Unit 304
- 2510 Deer Valley Dr E Unit 31
- 2900 Deer Valley Dr E Unit D-201
- 2900 Deer Valley Dr E Unit E308
- 1582 Deer Valley Dr N Unit 4

