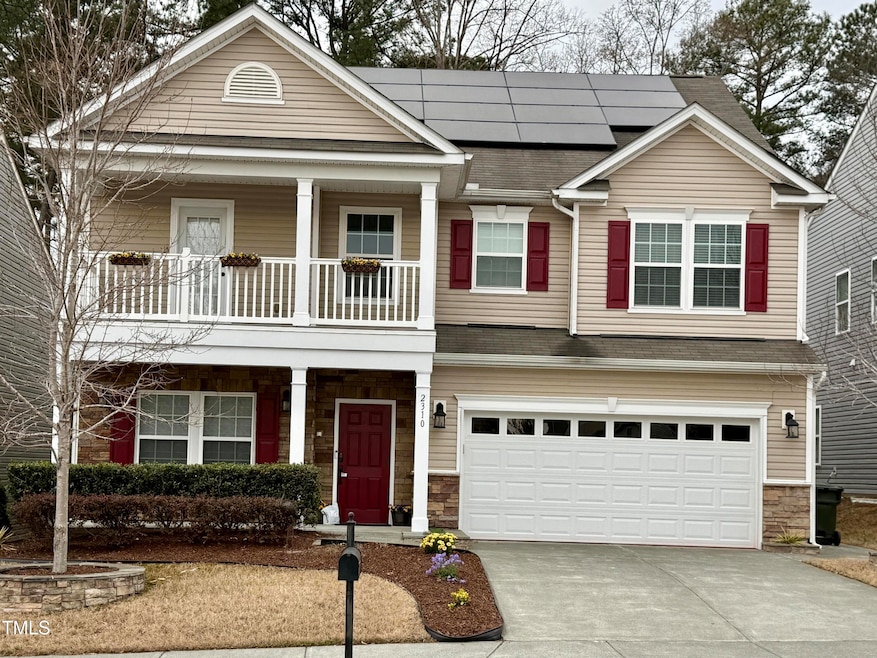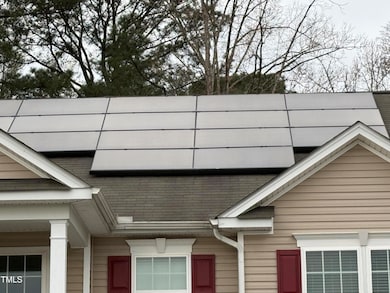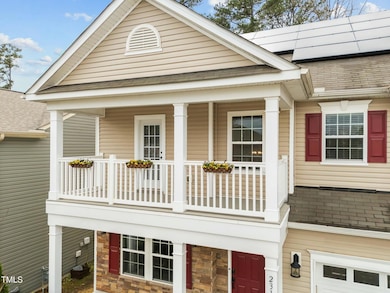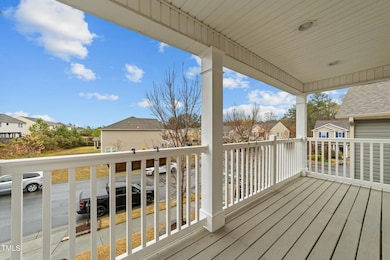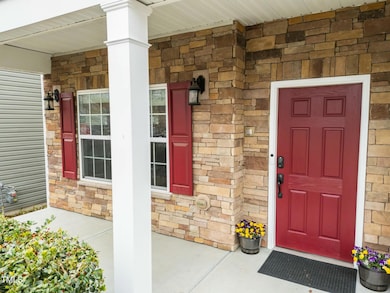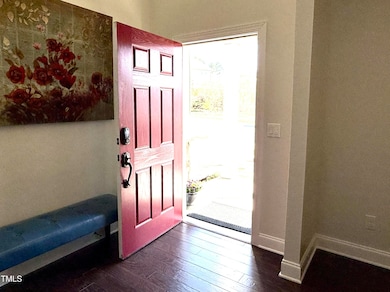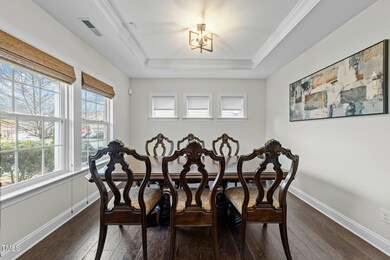
2310 Gilman St Durham, NC 27703
Eastern Durham NeighborhoodEstimated payment $3,678/month
Highlights
- In Ground Pool
- Two Primary Bedrooms
- Open Floorplan
- Solar Power System
- View of Trees or Woods
- ENERGY STAR Certified Homes
About This Home
Livable Luxury in this grand meticulously maintained residence. Accessible entry front & rear, widened doors to vaulted main primary suite, barrier free shower with grab bar supports and fold-up bench, roll-up sink. Multi-generational home with upstairs ensuite BR with private covered balcony. Two-story foyer, formal Dining Room. Kitchen with loads of cabinetry. Large family room with sealed gas log fireplace. Sunroom. Fenced backyard with pear and persimmon trees. Property backs up to natural area. Upstairs flex space with three secondary BRs and large bath with double vanities. All hardwood living area downstairs including sunroom and powder room. Stainless appliances include gas cooktop, wall oven and microwave, French door refrigerator. Granite tops. Rear covered patio and pavers patio. Gas grill hookup. Solar Array. EV charging station in epoxied garage with garage service door. Central Vac. Gas water heater. Whole house Intercom. Surround Sound in FR and Flex. Wired security system. Energy Star 3.0 Certified. Brightwood Trails is a highly desirable established neighborhood with clubhouse, pool, and playgrounds. Gun safe does not convey but is negotiable.
Home Details
Home Type
- Single Family
Est. Annual Taxes
- $4,810
Year Built
- Built in 2013
Lot Details
- 6,970 Sq Ft Lot
- Lot Dimensions are 50x143x50x42
- East Facing Home
- Wood Fence
- Landscaped
- Lot Sloped Down
- Wooded Lot
- Many Trees
- Back Yard Fenced and Front Yard
- Property is zoned PDR 3.990
HOA Fees
- $45 Monthly HOA Fees
Parking
- 2 Car Attached Garage
- Electric Vehicle Home Charger
- Front Facing Garage
- Garage Door Opener
- Private Driveway
- 2 Open Parking Spaces
Home Design
- Transitional Architecture
- Slab Foundation
- Blown-In Insulation
- Batts Insulation
- Architectural Shingle Roof
- Vinyl Siding
- Stone Veneer
Interior Spaces
- 3,218 Sq Ft Home
- 2-Story Property
- Open Floorplan
- Central Vacuum
- Sound System
- Crown Molding
- Tray Ceiling
- Cathedral Ceiling
- Ceiling Fan
- Fireplace Features Blower Fan
- Gas Log Fireplace
- Double Pane Windows
- ENERGY STAR Qualified Windows
- Insulated Windows
- Blinds
- Entrance Foyer
- Family Room with Fireplace
- Breakfast Room
- Dining Room
- Game Room
- Sun or Florida Room
- Utility Room
- Views of Woods
- Pull Down Stairs to Attic
Kitchen
- Built-In Electric Oven
- Built-In Self-Cleaning Oven
- Gas Cooktop
- Microwave
- ENERGY STAR Qualified Refrigerator
- Ice Maker
- ENERGY STAR Qualified Dishwasher
- Stainless Steel Appliances
- Kitchen Island
- Granite Countertops
- Disposal
Flooring
- Wood
- Carpet
- Vinyl
Bedrooms and Bathrooms
- 5 Bedrooms
- Primary Bedroom on Main
- Double Master Bedroom
- Walk-In Closet
- Double Vanity
- Walk-in Shower
Laundry
- Laundry Room
- Laundry on lower level
- ENERGY STAR Qualified Dryer
- ENERGY STAR Qualified Washer
- Sink Near Laundry
Home Security
- Security System Owned
- Intercom
- Fire and Smoke Detector
Accessible Home Design
- Accessible Full Bathroom
- Accessible Bedroom
- Accessible Kitchen
- Accessible Hallway
- Accessible Closets
- Handicap Accessible
- Accessible Doors
- Accessible Entrance
Eco-Friendly Details
- ENERGY STAR Certified Homes
- Solar Power System
Pool
- In Ground Pool
- Fence Around Pool
Outdoor Features
- Balcony
- Patio
- Playground
- Front Porch
Schools
- Spring Valley Elementary School
- Neal Middle School
- Southern High School
Utilities
- Forced Air Zoned Cooling and Heating System
- Heating System Uses Natural Gas
- Vented Exhaust Fan
- Natural Gas Connected
- High Speed Internet
- Cable TV Available
Listing and Financial Details
- Property held in a trust
- Assessor Parcel Number 210483
Community Details
Overview
- Association fees include insurance, ground maintenance
- Brightwood Trails Hoa, Mgmt By Towne Properties Association, Phone Number (919) 878-8787
- Built by Ryland Homes
- Brightwood Trails Subdivision, Ingleton M Floorplan
- Maintained Community
- Community Parking
Recreation
- Community Playground
- Community Pool
Additional Features
- Clubhouse
- Resident Manager or Management On Site
Map
Home Values in the Area
Average Home Value in this Area
Tax History
| Year | Tax Paid | Tax Assessment Tax Assessment Total Assessment is a certain percentage of the fair market value that is determined by local assessors to be the total taxable value of land and additions on the property. | Land | Improvement |
|---|---|---|---|---|
| 2024 | $4,810 | $344,801 | $52,380 | $292,421 |
| 2023 | $4,517 | $344,801 | $52,380 | $292,421 |
| 2022 | $4,413 | $344,801 | $52,380 | $292,421 |
| 2021 | $4,392 | $344,801 | $52,380 | $292,421 |
| 2020 | $4,289 | $344,801 | $52,380 | $292,421 |
| 2019 | $4,289 | $344,801 | $52,380 | $292,421 |
| 2018 | $3,903 | $287,724 | $46,560 | $241,164 |
| 2017 | $3,874 | $287,724 | $46,560 | $241,164 |
| 2016 | $3,744 | $312,245 | $46,560 | $265,685 |
| 2015 | $3,926 | $283,578 | $42,451 | $241,127 |
| 2014 | $3,926 | $283,578 | $42,451 | $241,127 |
Property History
| Date | Event | Price | Change | Sq Ft Price |
|---|---|---|---|---|
| 04/10/2025 04/10/25 | Pending | -- | -- | -- |
| 03/26/2025 03/26/25 | For Sale | $579,000 | -- | $180 / Sq Ft |
Deed History
| Date | Type | Sale Price | Title Company |
|---|---|---|---|
| Warranty Deed | -- | -- | |
| Deed | -- | -- | |
| Deed | -- | Antonelli Ronald J | |
| Deed | -- | Antonelli Ronald J | |
| Interfamily Deed Transfer | -- | None Available | |
| Gift Deed | -- | None Available | |
| Special Warranty Deed | $318,500 | None Available | |
| Special Warranty Deed | -- | None Available |
Mortgage History
| Date | Status | Loan Amount | Loan Type |
|---|---|---|---|
| Open | $233,000 | Credit Line Revolving | |
| Previous Owner | $150,000 | Credit Line Revolving | |
| Previous Owner | $259,259 | FHA |
Similar Homes in Durham, NC
Source: Doorify MLS
MLS Number: 10084865
APN: 210483
- 835 Poplar St
- 814 Ember Dr
- 6 Dawson Ct
- 120 Putters Ct
- 2011 Cross Bones Blvd
- 2011 Cross Bones Blvd Unit 41
- 6000 Enclosure Way
- 6001 Enclosure Way
- 6019 Enclosure Way
- 509 Sherron Rd Unit 36
- 509 Sherron Rd Unit 22
- 509 Sherron Rd Unit 25
- 3338 Prospect Pkwy
- 1033 Laredo Ln
- 1040 Laredo Ln
- 3021 Crossman Lake Rd
- 622 Sherron Rd
- 610 Sherron Rd
- 1105 Doc Nichols Rd
- 1 Parker Pond Ct
