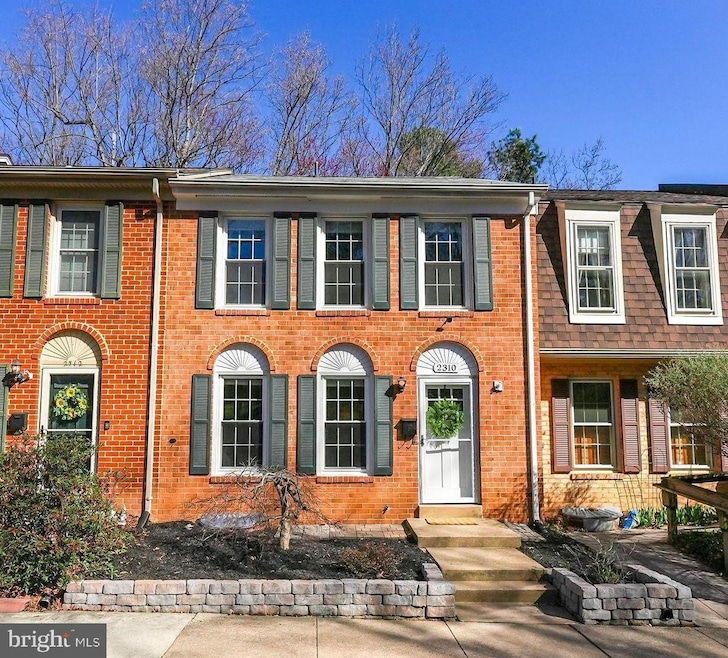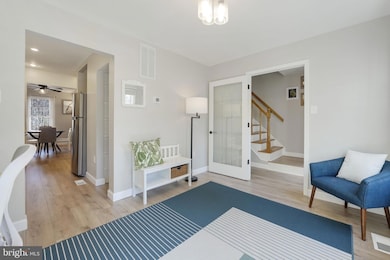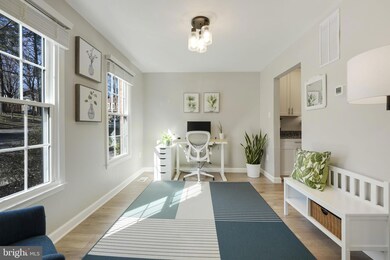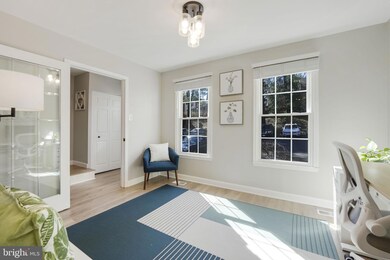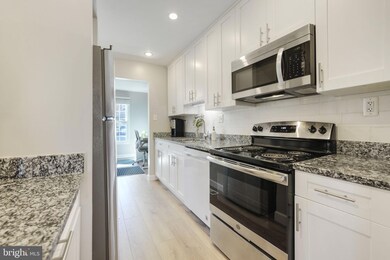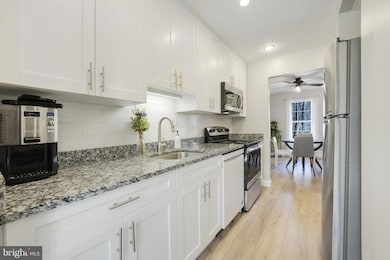
2310 Horseferry Ct Reston, VA 20191
Highlights
- Colonial Architecture
- 1 Fireplace
- Tennis Courts
- Hunters Woods Elementary Rated A
- Community Pool
- Brick Front
About This Home
As of April 2025Welcome to this beautifully updated 3-bedroom, 2.5 bath brick townhome, offering nearly 2,000 square feet of pristine living space in the sought-after Deepwood community of Reston. Perfectly designed for modern living, this home has been thoughtfully updated with stylish finishes throughout.Step inside to discover gorgeous flooring, neutral paint tones, and a spacious open floor plan that’s ideal for both daily living and entertaining. The fully renovated kitchen (2018) boasts sleek countertops, updated cabinetry, and stainless-steel appliances. The bathrooms have also been completely updated, adding a fresh and contemporary feel to this move-in ready home.The large, finished basement features a wonderful rec room complete with a modern and stylish fireplace, creating a cozy space for relaxation or entertaining. There's plenty of options for a work from home space and a gym, playroom, guest area etc. The walkout basement leads to a newly paved private patio, surrounded by lush greenery, offering a peaceful retreat backing to mature trees.Conveniently located in the heart of Reston, this home offers easy access to the Silver Line Metro, Route 7, 267, Tysons, and DC – making commuting a breeze. Enjoy all the amenities and vibrant community that Reston has to offer while being just moments from major transportation hubs. The Deepwood community is not part of the Reston Association, giving you the option of joining the association for extra amenities but without the commitment of the fees or association rules.Don’t miss out on this stunning home that combines style, comfort, and convenience. Schedule your tour today!
Townhouse Details
Home Type
- Townhome
Est. Annual Taxes
- $6,696
Year Built
- Built in 1975
Lot Details
- 1,400 Sq Ft Lot
HOA Fees
- $144 Monthly HOA Fees
Parking
- 2 Assigned Parking Spaces
Home Design
- Colonial Architecture
- Brick Front
Interior Spaces
- Property has 3 Levels
- 1 Fireplace
Bedrooms and Bathrooms
- 3 Bedrooms
Finished Basement
- Walk-Out Basement
- Rear Basement Entry
Utilities
- Central Air
- Heat Pump System
- Electric Water Heater
Listing and Financial Details
- Tax Lot 102
- Assessor Parcel Number 0261 05E 0102
Community Details
Overview
- Association fees include snow removal, trash, common area maintenance, pool(s)
- Deepwood Subdivision
Recreation
- Tennis Courts
- Community Playground
- Community Pool
Map
Home Values in the Area
Average Home Value in this Area
Property History
| Date | Event | Price | Change | Sq Ft Price |
|---|---|---|---|---|
| 04/22/2025 04/22/25 | Sold | $680,000 | +10.6% | $347 / Sq Ft |
| 03/31/2025 03/31/25 | Pending | -- | -- | -- |
| 03/28/2025 03/28/25 | For Sale | $615,000 | +53.8% | $314 / Sq Ft |
| 08/17/2018 08/17/18 | Sold | $399,990 | 0.0% | $204 / Sq Ft |
| 07/25/2018 07/25/18 | Pending | -- | -- | -- |
| 07/21/2018 07/21/18 | For Sale | $399,990 | 0.0% | $204 / Sq Ft |
| 08/27/2015 08/27/15 | Rented | $1,900 | 0.0% | -- |
| 08/25/2015 08/25/15 | Under Contract | -- | -- | -- |
| 08/14/2015 08/14/15 | For Rent | $1,900 | -- | -- |
Tax History
| Year | Tax Paid | Tax Assessment Tax Assessment Total Assessment is a certain percentage of the fair market value that is determined by local assessors to be the total taxable value of land and additions on the property. | Land | Improvement |
|---|---|---|---|---|
| 2024 | $6,380 | $529,210 | $185,000 | $344,210 |
| 2023 | $5,777 | $491,470 | $165,000 | $326,470 |
| 2022 | $5,549 | $466,120 | $155,000 | $311,120 |
| 2021 | $5,244 | $429,620 | $125,000 | $304,620 |
| 2020 | $5,046 | $410,100 | $110,000 | $300,100 |
| 2019 | $4,838 | $393,190 | $110,000 | $283,190 |
| 2018 | $4,415 | $383,890 | $105,000 | $278,890 |
| 2017 | $4,637 | $383,890 | $105,000 | $278,890 |
| 2016 | $4,472 | $371,000 | $100,000 | $271,000 |
| 2015 | $4,236 | $364,220 | $95,000 | $269,220 |
| 2014 | $4,078 | $351,380 | $90,000 | $261,380 |
Mortgage History
| Date | Status | Loan Amount | Loan Type |
|---|---|---|---|
| Open | $337,980 | New Conventional | |
| Closed | $337,980 | New Conventional | |
| Closed | $40,000 | Credit Line Revolving | |
| Closed | $344,000 | New Conventional | |
| Closed | $359,991 | New Conventional | |
| Previous Owner | $129,366 | New Conventional | |
| Previous Owner | $164,803 | No Value Available |
Deed History
| Date | Type | Sale Price | Title Company |
|---|---|---|---|
| Deed | $399,990 | Ekko Title | |
| Deed | $235,000 | -- | |
| Deed | $169,900 | -- |
Similar Homes in Reston, VA
Source: Bright MLS
MLS Number: VAFX2228290
APN: 0261-05E-0102
- 2310 Glade Bank Way
- 11803 Breton Ct Unit 2C
- 11839 Shire Ct Unit 11B
- 11856 Saint Trinians Ct
- 11701 Karbon Hill Ct Unit 503A
- 11817 Breton Ct Unit 22-D
- 11918 Barrel Cooper Ct
- 11739 Ledura Ct Unit 108
- 2241C Lovedale Ln Unit 412C
- 11801 Coopers Ct
- 2217H Lovedale Ln Unit 209A
- 2229 Lovedale Ln Unit E, 303B
- 11858 Breton Ct Unit 16B
- 2206 Castle Rock Square Unit 22C
- 11736 Decade Ct
- 11649 Stoneview Square Unit 89/11C
- 11629 Stoneview Square Unit 79/1B
- 2247 Castle Rock Square Unit 1B
- 11605 Stoneview Square Unit 65/11C
- 11610 Windbluff Ct Unit 7/ 7B1
