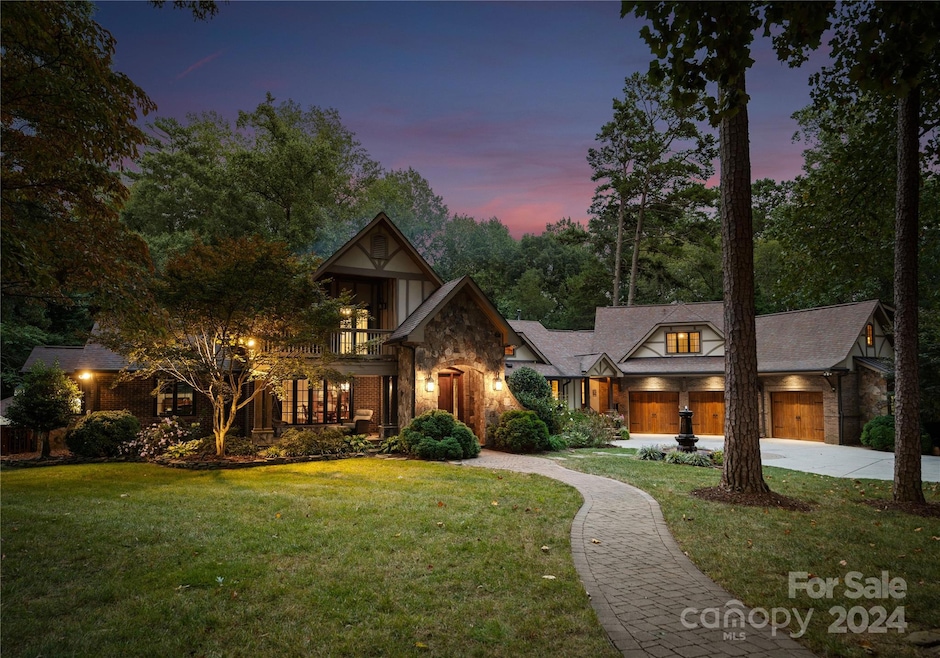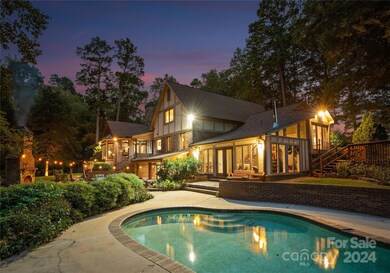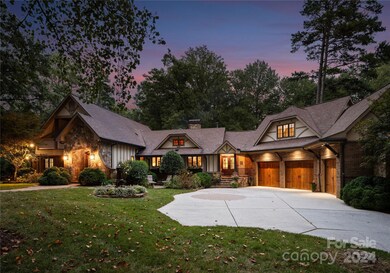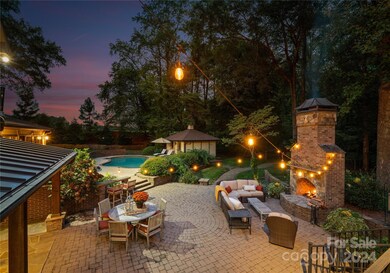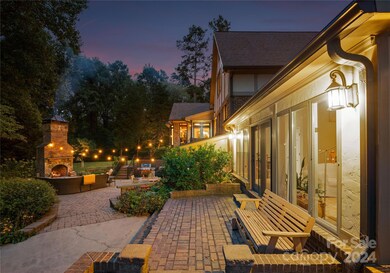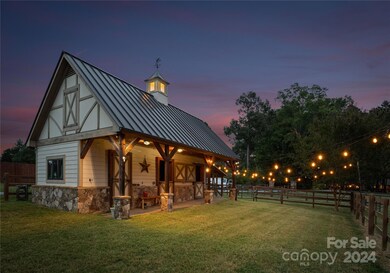
2310 Jim Johnson Rd Concord, NC 28027
Highlights
- Barn
- Stables
- Deck
- W.R. Odell Elementary School Rated A
- Whirlpool in Pool
- Private Lot
About This Home
As of February 2025Discover unparalleled luxury in this stunning English Tudor estate nestled on a fenced in 5.6 picturesque acres. This custom-designed home blends sophistication with rustic charm, featuring exquisite wooden beams, elegant stone fireplaces, & a seamless flow of space. Boasting 24 foot ceilings in the family room and Chef’s kitchen. Entertain guests in style by the sparkling pool & custom stone fireplace or unwind under the lights of the breathtaking stone & beam horse stable, perfect for equestrian enthusiasts. Although the home has a 3-bedroom septic permit, it features 5 rooms with the potential of being bedrooms, offering flexibility to suit your needs. Each room is a testament to meticulous craftsmanship & high-end finishes, creating a haven of opulence & tranquility. Experience this exceptional property—where every detail has been thoughtfully curated for an extraordinary lifestyle. Featuring a NEW ROOF! Just minutes from Historical Downtown Davidson & Birkdale!
Last Agent to Sell the Property
Horizon Realty Carolinas Brokerage Phone: 704-243-9228 License #121383
Home Details
Home Type
- Single Family
Est. Annual Taxes
- $7,086
Year Built
- Built in 2007
Lot Details
- Back Yard Fenced
- Private Lot
- Level Lot
- Irrigation
- Wooded Lot
- Property is zoned CR
Parking
- 3 Car Attached Garage
- Workshop in Garage
- Front Facing Garage
- Garage Door Opener
- Circular Driveway
Home Design
- European Architecture
- Farmhouse Style Home
- Tudor Architecture
- Brick Exterior Construction
- Wood Siding
- Stone Siding
Interior Spaces
- 2-Story Property
- Wet Bar
- Central Vacuum
- Built-In Features
- Bar Fridge
- Wood Burning Fireplace
- See Through Fireplace
- Mud Room
- Entrance Foyer
- Family Room with Fireplace
- Home Security System
Kitchen
- Breakfast Bar
- Gas Range
- Microwave
- Dishwasher
- Kitchen Island
- Disposal
Flooring
- Wood
- Slate Flooring
Bedrooms and Bathrooms
- Walk-In Closet
Laundry
- Laundry Room
- Washer and Electric Dryer Hookup
Finished Basement
- Walk-Out Basement
- Crawl Space
Pool
- Whirlpool in Pool
- Outdoor Shower
Outdoor Features
- Access to stream, creek or river
- Deck
- Covered patio or porch
- Fire Pit
- Shed
Farming
- Barn
- Pasture
Horse Facilities and Amenities
- Tack Room
- Hay Storage
- Stables
Utilities
- Central Heating and Cooling System
- Septic Tank
- Cable TV Available
Listing and Financial Details
- Assessor Parcel Number 4672-91-8508-0000
Map
Home Values in the Area
Average Home Value in this Area
Property History
| Date | Event | Price | Change | Sq Ft Price |
|---|---|---|---|---|
| 02/10/2025 02/10/25 | Sold | $1,805,000 | -3.9% | $264 / Sq Ft |
| 09/20/2024 09/20/24 | For Sale | $1,879,000 | -- | $275 / Sq Ft |
Tax History
| Year | Tax Paid | Tax Assessment Tax Assessment Total Assessment is a certain percentage of the fair market value that is determined by local assessors to be the total taxable value of land and additions on the property. | Land | Improvement |
|---|---|---|---|---|
| 2024 | $7,086 | $1,115,970 | $235,720 | $880,250 |
| 2023 | $6,122 | $742,030 | $180,250 | $561,780 |
| 2022 | $5,996 | $742,030 | $180,250 | $561,780 |
| 2021 | $5,996 | $742,030 | $180,250 | $561,780 |
| 2020 | $5,996 | $742,030 | $180,250 | $561,780 |
| 2019 | $5,868 | $726,240 | $159,450 | $566,790 |
| 2018 | $5,723 | $726,240 | $159,450 | $566,790 |
| 2017 | $5,578 | $726,240 | $159,450 | $566,790 |
| 2016 | $5,578 | $684,490 | $152,520 | $531,970 |
| 2015 | $5,188 | $684,490 | $152,520 | $531,970 |
| 2014 | $5,188 | $684,490 | $152,520 | $531,970 |
Mortgage History
| Date | Status | Loan Amount | Loan Type |
|---|---|---|---|
| Open | $973,250 | New Conventional | |
| Previous Owner | $478,000 | Commercial | |
| Previous Owner | $397,804 | New Conventional | |
| Previous Owner | $270,000 | Credit Line Revolving | |
| Previous Owner | $417,000 | New Conventional | |
| Previous Owner | $325,000 | Unknown | |
| Previous Owner | $367,000 | Credit Line Revolving | |
| Previous Owner | $415,000 | Purchase Money Mortgage | |
| Previous Owner | $227,000 | Stand Alone Refi Refinance Of Original Loan | |
| Previous Owner | $249,900 | Credit Line Revolving |
Deed History
| Date | Type | Sale Price | Title Company |
|---|---|---|---|
| Warranty Deed | $1,805,000 | None Listed On Document | |
| Interfamily Deed Transfer | -- | None Available | |
| Warranty Deed | $533,500 | None Available | |
| Interfamily Deed Transfer | -- | -- |
Similar Homes in Concord, NC
Source: Canopy MLS (Canopy Realtor® Association)
MLS Number: 4184012
APN: 4672-91-8508-0000
- 2423 Jim Johnson Rd
- 2275 Laurens Dr
- 2262 Isaac St
- 9867 Travertine Trail
- 9895 Travertine Trail
- 9684 Ravenscroft Ln NW
- 9900 Manor Vista Trail
- 9900 Manor Vista Trail
- 9900 Manor Vista Trail
- 9900 Manor Vista Trail
- 9900 Manor Vista Trail
- 9937 Travertine Trail
- 1644 Apple Tree Place NW
- 9729 Capella Ave NW
- 9727 White Chapel Dr NW
- 9928 Manor Vista Trail
- 9932 Manor Vista Trail
- 9920 Manor Vista Trail
- 9924 Manor Vista Trail
- 9921 Manor Vista Trail
