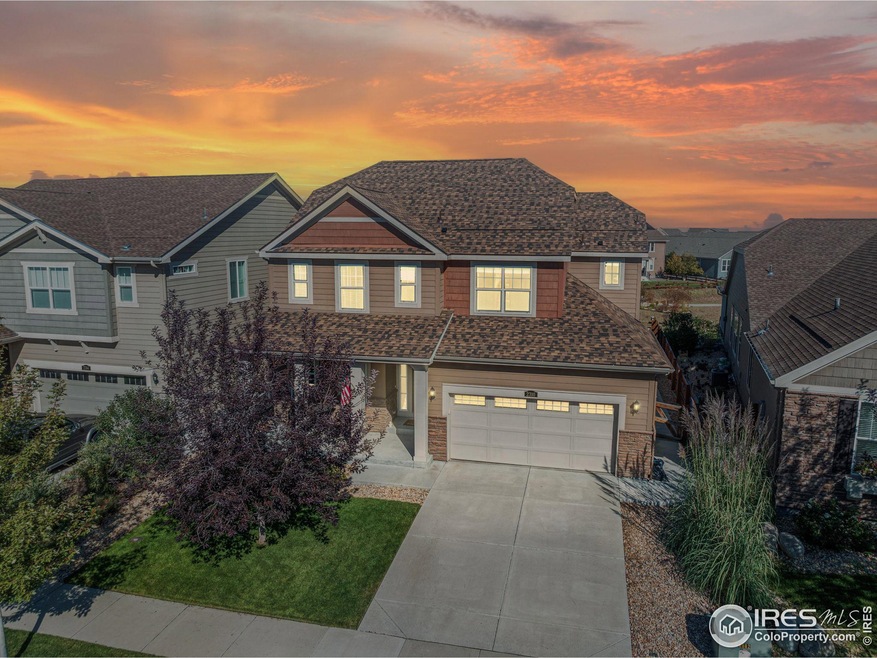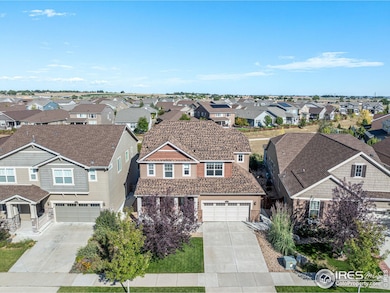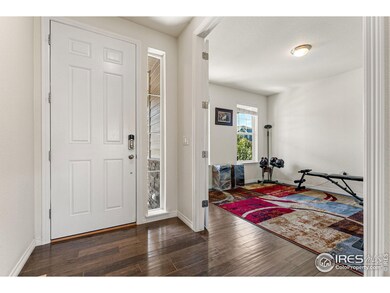
2310 Provenance St Longmont, CO 80504
East Side NeighborhoodHighlights
- Open Floorplan
- Wood Flooring
- Hiking Trails
- Contemporary Architecture
- Home Office
- 3 Car Attached Garage
About This Home
As of April 2025Welcome home to Provenance! This spacious and beautifully updated residence features 4 bedrooms plus a main-floor study, perfect for remote work or a home office. The open floor plan offers a seamless flow between living spaces, making it ideal for both everyday living and entertaining. The stunning kitchen is the heart of the home, boasting granite countertops, stainless steel appliances, an expanded center island, and an additional office area. Adjacent to the kitchen is a cozy breakfast nook and a convenient mudroom. The primary suite is a true retreat, featuring a luxurious five-piece bath, a walk-in closet, and an additional linen closet for extra storage. Outside, the private yard backs to a greenbelt and pathway, offering both tranquility and easy access to outdoor activities. The spacious covered porch is perfect for enjoying Colorado's 300 days of sunshine. The insulated 3-car tandem garage includes an additional storm door, LED lighting, and plenty of storage. Certified Smart Home ready!
Home Details
Home Type
- Single Family
Est. Annual Taxes
- $4,459
Year Built
- Built in 2017
Lot Details
- 6,509 Sq Ft Lot
- Open Space
- Wood Fence
- Level Lot
- Sprinkler System
HOA Fees
- $80 Monthly HOA Fees
Parking
- 3 Car Attached Garage
- Tandem Parking
Home Design
- Contemporary Architecture
- Wood Frame Construction
- Composition Roof
- Composition Shingle
- Stone
Interior Spaces
- 2,738 Sq Ft Home
- 2-Story Property
- Open Floorplan
- Gas Log Fireplace
- Double Pane Windows
- Window Treatments
- Living Room with Fireplace
- Home Office
- Unfinished Basement
Kitchen
- Eat-In Kitchen
- Gas Oven or Range
- Microwave
- Dishwasher
- Kitchen Island
Flooring
- Wood
- Carpet
Bedrooms and Bathrooms
- 4 Bedrooms
- Jack-and-Jill Bathroom
- Bathtub and Shower Combination in Primary Bathroom
Laundry
- Laundry on upper level
- Washer and Dryer Hookup
Schools
- Alpine Elementary School
- Heritage Middle School
- Skyline High School
Utilities
- Forced Air Heating and Cooling System
- High Speed Internet
- Cable TV Available
Additional Features
- Exterior Lighting
- Property is near a golf course
Listing and Financial Details
- Assessor Parcel Number R0604461
Community Details
Overview
- Association fees include common amenities, utilities
- Provenance Subdivision
Recreation
- Park
- Hiking Trails
Map
Home Values in the Area
Average Home Value in this Area
Property History
| Date | Event | Price | Change | Sq Ft Price |
|---|---|---|---|---|
| 04/24/2025 04/24/25 | Sold | $727,000 | -1.1% | $266 / Sq Ft |
| 03/20/2025 03/20/25 | For Sale | $735,000 | -- | $268 / Sq Ft |
Tax History
| Year | Tax Paid | Tax Assessment Tax Assessment Total Assessment is a certain percentage of the fair market value that is determined by local assessors to be the total taxable value of land and additions on the property. | Land | Improvement |
|---|---|---|---|---|
| 2024 | $4,399 | $46,619 | $4,402 | $42,217 |
| 2023 | $4,399 | $46,619 | $8,087 | $42,217 |
| 2022 | $3,848 | $38,885 | $6,116 | $32,769 |
| 2021 | $3,898 | $40,004 | $6,292 | $33,712 |
| 2020 | $3,431 | $35,322 | $5,792 | $29,530 |
| 2019 | $3,377 | $35,322 | $5,792 | $29,530 |
| 2018 | $3,149 | $33,149 | $5,832 | $27,317 |
| 2017 | $870 | $9,280 | $9,280 | $0 |
| 2016 | $887 | $9,280 | $9,280 | $0 |
| 2015 | $845 | $0 | $0 | $0 |
Mortgage History
| Date | Status | Loan Amount | Loan Type |
|---|---|---|---|
| Open | $390,000 | New Conventional | |
| Closed | $414,080 | New Conventional |
Deed History
| Date | Type | Sale Price | Title Company |
|---|---|---|---|
| Special Warranty Deed | $517,800 | None Available |
Similar Homes in Longmont, CO
Source: IRES MLS
MLS Number: 1028622
APN: 1205250-89-003
- 2342 Spotswood St
- 2260 Aegean Way
- 2407 Tyrrhenian Cir
- 2353 Aral Dr
- 1949 Wasach Dr
- 2432 Tyrrhenian Dr
- 1931 Rannoch Dr
- 1927 Rannoch Dr
- 1434 Coral Place
- 1438 Coral Place
- 1702 Montgomery Cir
- 1853 Rannoch Dr
- 2238 Calais Dr Unit B
- 2417 Calais Dr Unit G
- 2417 Calais Dr Unit B
- 2417 Calais Dr Unit D
- 2435 Calais Dr Unit A
- 2435 Calais Dr Unit H
- 2435 Calais Dr Unit I
- 2239 Calais Dr Unit E






