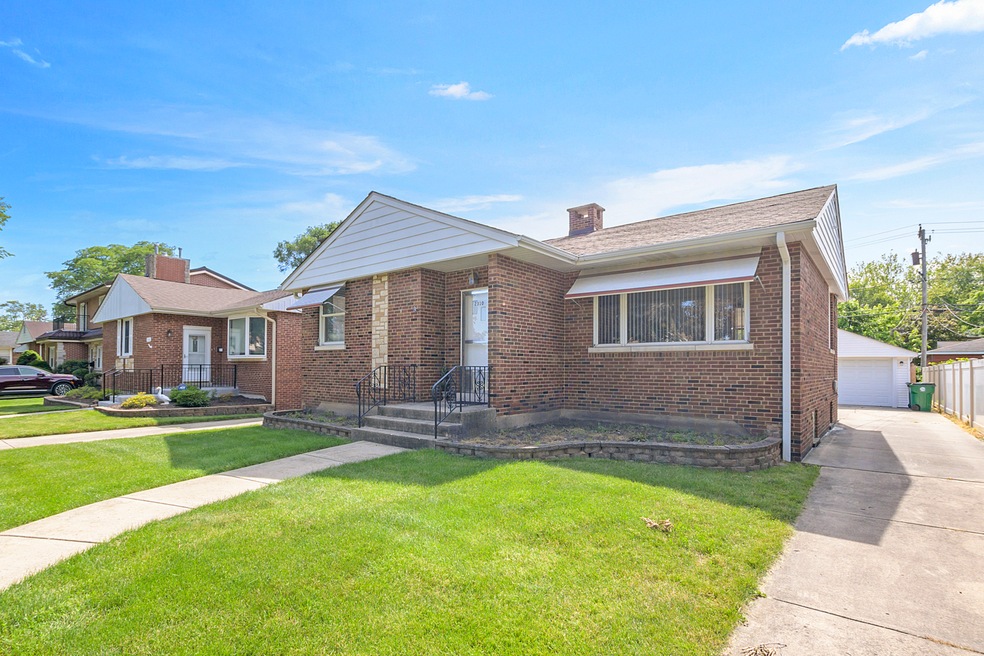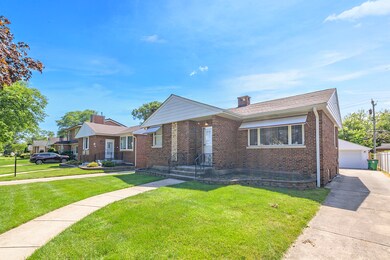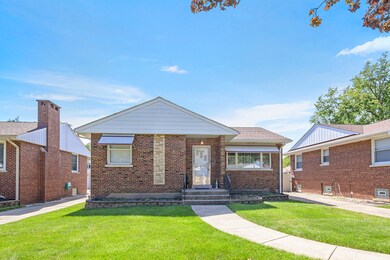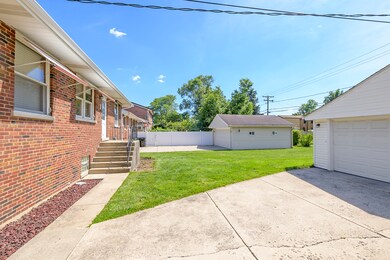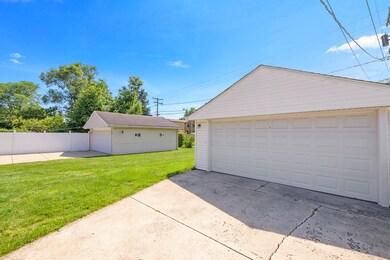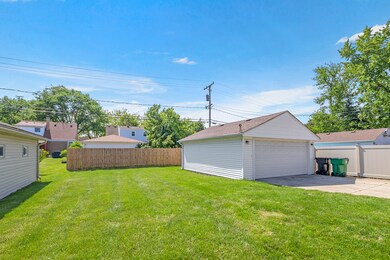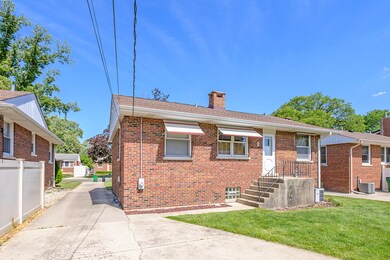
2310 Sunnyside Ave Westchester, IL 60154
Highlights
- Raised Ranch Architecture
- Walk-In Closet
- Senior Freeze Tax Exemptions
- 2.1 Car Detached Garage
- Central Air
About This Home
As of July 2024Absolutely Darling, superiorly maintained Brick Home! This home is impeccable and ready to move in! 2 generous bedrooms with gleaming hardwood floors! Main Floor Full Bath! Living Room, Dining room combo with gorgeous hardwood floors! Cute Kitchen with table space as well as formal Dining Room area! All Hardwood floors have been recently (6 months ago) refinished! Kitchen floors brand new as well! All Windows are newer! Full Finished Basement with additional Bath with Shower! Plenty of room to add 1 or 2 additional Bedrooms! Lots of storage in the Basement including 2 Cedar Closets! Laundry in Lower level. Beautiful Yard with side drive to a maintenance free 2 1/2 Car Garage! This home is "move in" ready and waiting! Immediate occupancy :) Roof is 5 years old, Furnace had inside replaced 2 years ago, Air Conditioner approximately 5 years old. Pella Windows!
Home Details
Home Type
- Single Family
Est. Annual Taxes
- $3,669
Year Built
- Built in 1954
Parking
- 2.1 Car Detached Garage
- Garage Door Opener
- Side Driveway
- Parking Included in Price
Home Design
- 1,200 Sq Ft Home
- Raised Ranch Architecture
- Brick Exterior Construction
Bedrooms and Bathrooms
- 2 Bedrooms
- 2 Potential Bedrooms
- Walk-In Closet
- 2 Full Bathrooms
Laundry
- Dryer
- Washer
Finished Basement
- Basement Fills Entire Space Under The House
- Finished Basement Bathroom
Utilities
- Central Air
- Heating System Uses Natural Gas
- Lake Michigan Water
Additional Features
- Range
- Lot Dimensions are 50 x 136 x 49 x 126
Listing and Financial Details
- Homeowner Tax Exemptions
- Senior Freeze Tax Exemptions
Map
Home Values in the Area
Average Home Value in this Area
Property History
| Date | Event | Price | Change | Sq Ft Price |
|---|---|---|---|---|
| 07/30/2024 07/30/24 | Sold | $339,987 | 0.0% | $283 / Sq Ft |
| 06/17/2024 06/17/24 | Pending | -- | -- | -- |
| 06/07/2024 06/07/24 | For Sale | $339,987 | -- | $283 / Sq Ft |
Tax History
| Year | Tax Paid | Tax Assessment Tax Assessment Total Assessment is a certain percentage of the fair market value that is determined by local assessors to be the total taxable value of land and additions on the property. | Land | Improvement |
|---|---|---|---|---|
| 2024 | $3,669 | $29,000 | $4,760 | $24,240 |
| 2023 | $3,669 | $29,000 | $4,760 | $24,240 |
| 2022 | $3,669 | $18,866 | $4,080 | $14,786 |
| 2021 | $3,604 | $18,866 | $4,080 | $14,786 |
| 2020 | $3,832 | $18,866 | $4,080 | $14,786 |
| 2019 | $3,862 | $19,842 | $3,740 | $16,102 |
| 2018 | $3,808 | $19,842 | $3,740 | $16,102 |
| 2017 | $4,020 | $20,775 | $3,740 | $17,035 |
| 2016 | $3,256 | $15,444 | $3,400 | $12,044 |
| 2015 | $3,152 | $15,444 | $3,400 | $12,044 |
| 2014 | $3,445 | $16,652 | $3,400 | $13,252 |
| 2013 | $3,726 | $19,328 | $3,400 | $15,928 |
Mortgage History
| Date | Status | Loan Amount | Loan Type |
|---|---|---|---|
| Previous Owner | $333,828 | New Conventional |
Deed History
| Date | Type | Sale Price | Title Company |
|---|---|---|---|
| Deed | $340,000 | Chicago Title | |
| Deed | -- | None Available |
Similar Homes in Westchester, IL
Source: Midwest Real Estate Data (MRED)
MLS Number: 12078393
APN: 15-29-208-051-0000
- 2326 Stratford Ave
- 2238 Stratford Ave
- 10630 W Cermak Rd Unit 2E
- 10650 W Cermak Rd Unit 1W
- 10610 Preston St
- 1919 Downing Ave
- 1943 Mayfair Ave
- 1860 Buckingham Ave
- 10833 Martindale Dr
- 10838 Nelson St
- 2226 Boeger Ave
- 2511 Nelson Square
- 1841 Hawthorne Ave
- 1804 Downing Ave
- 10335 Bond St
- 7 Garden Dr Unit 7
- 2819 Kensington Ave
- 11036 Windsor Dr Unit 4
- 2213 Westwood Dr
- 10310 Oxford St
