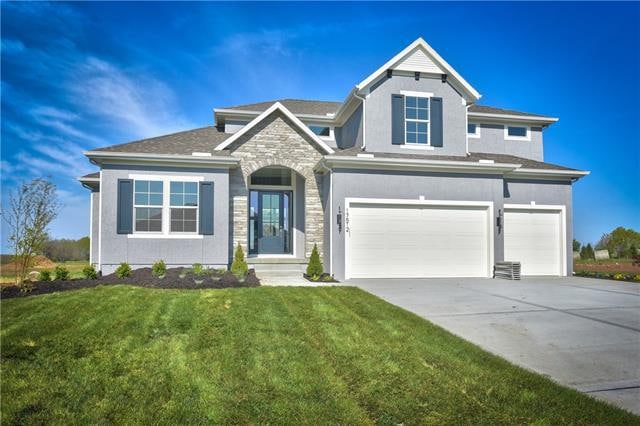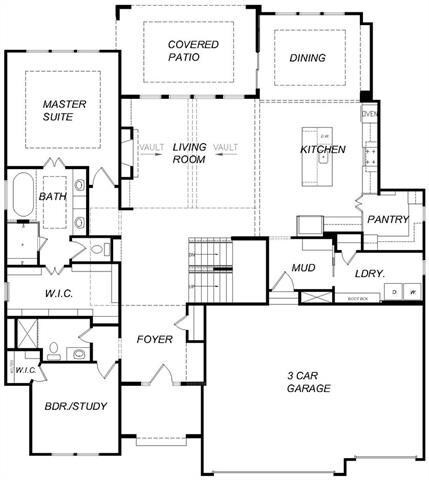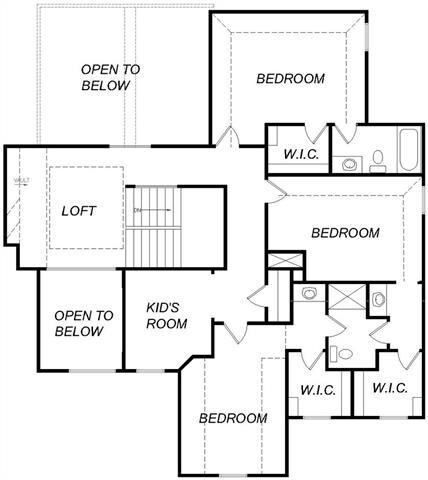
2310 W 176th Terrace Overland Park, KS 66085
Highlights
- Custom Closet System
- Clubhouse
- Traditional Architecture
- Stilwell Elementary School Rated A-
- Vaulted Ceiling
- Wood Flooring
About This Home
As of April 2023Interior Paint has started!!! No ESCALATION FEES/SITE COST SUPRISES!!! From the award winning "Olympus" series, the "Avalon" is a refined version w/o the formal dining area. Not to worry, oversized Breakfast Area accommodates large gatherings/holiday meals. Soaring Great Room ceilings enhanced by faux wood beam and stunning floor to ceiling designer decor at fireplace. Massive fixed windows greet the warmth of the covered patio area. The gourmet, center island kitchen layout offers extensive cabinetry and large, functional walk-in pantry. Resort style Owners Suite with stunning walk-in shower, built in cabinetry and stand along soaker tub. Dual upper level loft areas!!! YES- open loft overlooking the Great Room and Bonus Loft/Room ideal for gaming, studies, relaxing. All secondary bedrooms feature walk-in closets. PICTURES PROVIDED ARE OF FORMER SPEC HOME AND CONTAIN OPTIONS, FINISHES, and DECOR THAT MAY NOT REPRESENT THE ACTUAL LISTING. ELEVATION AND FLOOR PLAN MAY VARY. Please see Community Managers for details. Call Listing Agent for explanation on price reduction.
Home Details
Home Type
- Single Family
Est. Annual Taxes
- $11,270
Year Built
- 2022
Lot Details
- 10,872 Sq Ft Lot
- Side Green Space
- Cul-De-Sac
- Sprinkler System
HOA Fees
- $92 Monthly HOA Fees
Parking
- 3 Car Attached Garage
- Front Facing Garage
Home Design
- Home Under Construction
- Traditional Architecture
- Composition Roof
- Stone Trim
Interior Spaces
- 3,435 Sq Ft Home
- 1.5-Story Property
- Built-In Features
- Vaulted Ceiling
- Ceiling Fan
- Gas Fireplace
- Great Room with Fireplace
- Loft
- Bonus Room
- Fire and Smoke Detector
Kitchen
- Breakfast Room
- Eat-In Kitchen
- Cooktop
- Recirculated Exhaust Fan
- Dishwasher
- Kitchen Island
- Granite Countertops
- Disposal
Flooring
- Wood
- Carpet
- Ceramic Tile
Bedrooms and Bathrooms
- 5 Bedrooms
- Primary Bedroom on Main
- Custom Closet System
- Walk-In Closet
- 4 Full Bathrooms
Laundry
- Laundry Room
- Laundry on main level
Basement
- Basement Fills Entire Space Under The House
- Basement Window Egress
Schools
- Stilwell Elementary School
- Blue Valley High School
Additional Features
- Covered patio or porch
- City Lot
- Forced Air Heating and Cooling System
Listing and Financial Details
- Assessor Parcel Number NP72900000-0067
- $126 special tax assessment
Community Details
Overview
- Association fees include curbside recycling, management, trash
- First Service Residential Association
- Sundance Ridge Red Fox Run Subdivision, "Avalon" Floorplan
Amenities
- Clubhouse
- Party Room
Recreation
- Community Pool
- Trails
Map
Home Values in the Area
Average Home Value in this Area
Property History
| Date | Event | Price | Change | Sq Ft Price |
|---|---|---|---|---|
| 04/27/2023 04/27/23 | Sold | -- | -- | -- |
| 01/02/2023 01/02/23 | Pending | -- | -- | -- |
| 09/20/2022 09/20/22 | For Sale | $834,940 | -- | $243 / Sq Ft |
Tax History
| Year | Tax Paid | Tax Assessment Tax Assessment Total Assessment is a certain percentage of the fair market value that is determined by local assessors to be the total taxable value of land and additions on the property. | Land | Improvement |
|---|---|---|---|---|
| 2024 | $9,426 | $91,195 | $16,703 | $74,492 |
| 2023 | $7,210 | $69,069 | $15,183 | $53,886 |
| 2022 | $1,080 | $10,074 | $10,074 | $0 |
| 2021 | $1,254 | $10,074 | $10,074 | $0 |
| 2020 | $792 | $5,900 | $5,900 | $0 |
| 2019 | $83 | $0 | $0 | $0 |
Mortgage History
| Date | Status | Loan Amount | Loan Type |
|---|---|---|---|
| Open | $627,000 | New Conventional | |
| Previous Owner | $656,000 | Construction |
Deed History
| Date | Type | Sale Price | Title Company |
|---|---|---|---|
| Special Warranty Deed | -- | Security 1St Title |
Similar Homes in the area
Source: Heartland MLS
MLS Number: 2404755
APN: NP72900000-0067
- 2307 176th Terrace
- 2200 W 176th Place
- 2209 W 176th Place
- 2432 W 177th St
- 17553 Acton St
- 2421 W 177th St
- 2461 W 176th St
- 2202 W 178th Terrace
- 2206 W 178th Terrace
- 2460 W 176th St
- 2453 W 175th Place
- 2500 W 177th St
- 17504 Acton St
- 2513 W 177th St
- 2509 W 175th Place
- 2428 W 179th St
- 17075 Manor St
- 17051 Manor St
- 2810 W 175th St
- 2440 W 179th St


