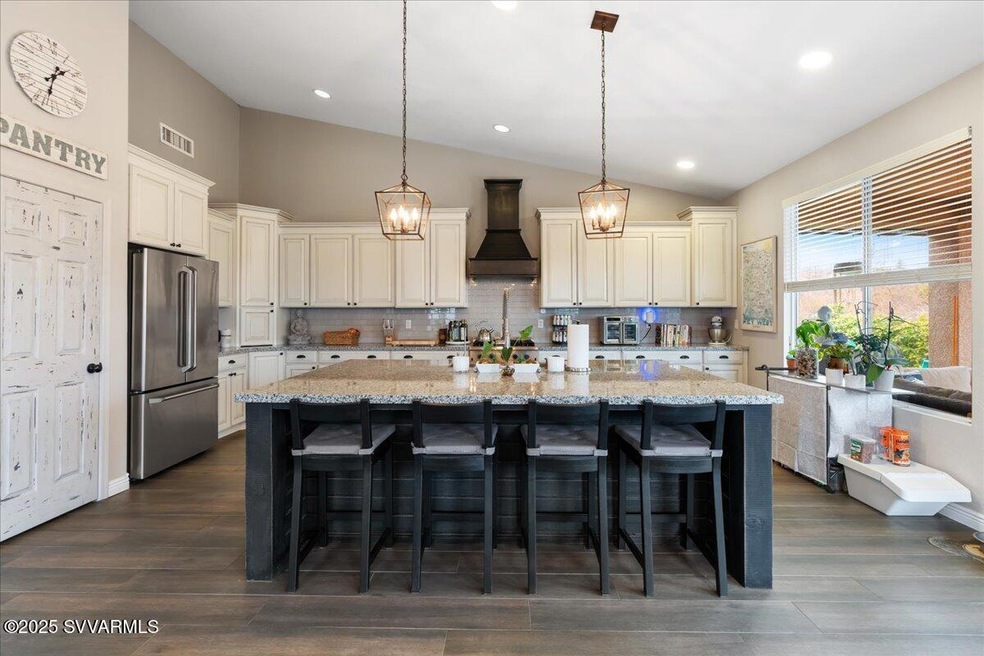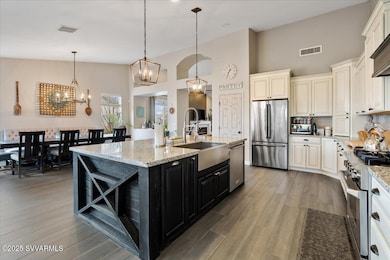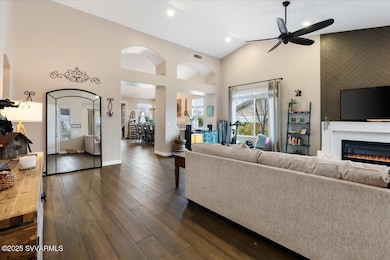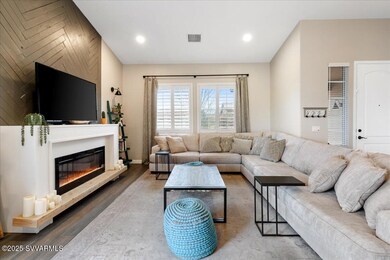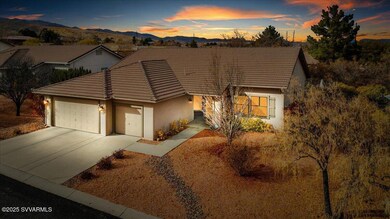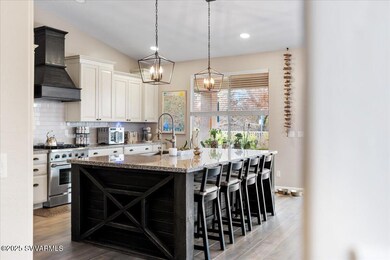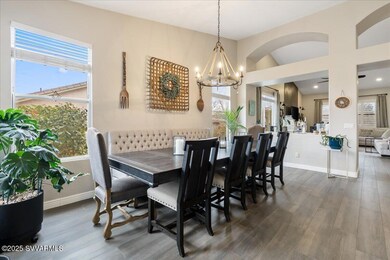
2310 W High Country Dr Cottonwood, AZ 86326
Highlights
- Spa
- Open Floorplan
- Clubhouse
- Reverse Osmosis System
- Mountain View
- Contemporary Architecture
About This Home
As of March 2025Class and elegance are calling your name! This renovated 3 bedroom PLUS a 4th bonus room/office, 2 bath home is an entertaining delight or a peaceful retreat featuring a Chef's entertainment kitchen with stainless steel appliances, granite countertops, subway tile backsplash, and a large custom island with a sliding glass walk-out to the perfect outdoor living space and BBQ patio. The private master suite has large windows with a door leading to the backyard and a renovated spa-inspired bathroom with a walk-in shower, separate soaking tub, and a large walk-in closet. Features include 2 large guest bedrooms and a den. The beautifully landscaped fenced backyard is adorned with Mingus Mountain view and includes a 5-person hot tub! All this AND a 3-car garage with room for your cars and toys!
Home Details
Home Type
- Single Family
Est. Annual Taxes
- $2,340
Year Built
- Built in 1997
Lot Details
- 9,148 Sq Ft Lot
- West Facing Home
- Back Yard Fenced
- Perimeter Fence
- Drip System Landscaping
- Grass Covered Lot
HOA Fees
- $48 Monthly HOA Fees
Home Design
- Contemporary Architecture
- Ranch Style House
- Slab Foundation
- Wood Frame Construction
- Tile Roof
Interior Spaces
- 2,424 Sq Ft Home
- Open Floorplan
- Cathedral Ceiling
- Ceiling Fan
- Self Contained Fireplace Unit Or Insert
- Double Pane Windows
- Drapes & Rods
- Blinds
- Wood Frame Window
- Window Screens
- Combination Kitchen and Dining Room
- Den
- Tile Flooring
- Mountain Views
Kitchen
- Breakfast Bar
- Gas Oven
- Range
- Dishwasher
- Kitchen Island
- Disposal
- Reverse Osmosis System
Bedrooms and Bathrooms
- 3 Bedrooms
- En-Suite Primary Bedroom
- Walk-In Closet
- 2 Bathrooms
- Bathtub With Separate Shower Stall
Laundry
- Dryer
- Washer
Home Security
- Alarm System
- Fire and Smoke Detector
Parking
- 3 Car Garage
- Garage Door Opener
- Off-Street Parking
Outdoor Features
- Spa
- Covered patio or porch
- Outdoor Water Feature
Utilities
- Refrigerated Cooling System
- Separate Meters
- Underground Utilities
- Natural Gas Water Heater
- Water Softener
- Phone Available
- Cable TV Available
Additional Features
- Level Entry For Accessibility
- Flood Zone Lot
Listing and Financial Details
- Assessor Parcel Number 40660028
Community Details
Overview
- Cottonwood Ranch Subdivision
Amenities
- Clubhouse
Map
Home Values in the Area
Average Home Value in this Area
Property History
| Date | Event | Price | Change | Sq Ft Price |
|---|---|---|---|---|
| 03/11/2025 03/11/25 | Sold | $659,000 | -1.5% | $272 / Sq Ft |
| 02/21/2025 02/21/25 | Pending | -- | -- | -- |
| 02/04/2025 02/04/25 | For Sale | $669,000 | +11.5% | $276 / Sq Ft |
| 07/26/2021 07/26/21 | Sold | $599,999 | 0.0% | $248 / Sq Ft |
| 06/03/2021 06/03/21 | Pending | -- | -- | -- |
| 06/01/2021 06/01/21 | For Sale | $599,999 | +110.5% | $248 / Sq Ft |
| 08/01/2016 08/01/16 | Sold | $285,000 | -6.9% | $118 / Sq Ft |
| 04/25/2016 04/25/16 | Pending | -- | -- | -- |
| 12/02/2015 12/02/15 | For Sale | $306,000 | -- | $126 / Sq Ft |
Tax History
| Year | Tax Paid | Tax Assessment Tax Assessment Total Assessment is a certain percentage of the fair market value that is determined by local assessors to be the total taxable value of land and additions on the property. | Land | Improvement |
|---|---|---|---|---|
| 2024 | $2,297 | $46,916 | -- | -- |
| 2023 | $2,297 | $37,061 | $9,414 | $27,647 |
| 2022 | $2,286 | $32,879 | $8,560 | $24,319 |
| 2021 | $1,997 | $29,962 | $8,000 | $21,962 |
| 2020 | $1,983 | $0 | $0 | $0 |
| 2019 | $1,971 | $0 | $0 | $0 |
| 2018 | $1,894 | $0 | $0 | $0 |
| 2017 | $1,814 | $0 | $0 | $0 |
| 2016 | $1,783 | $0 | $0 | $0 |
| 2015 | $2,137 | $0 | $0 | $0 |
| 2014 | -- | $0 | $0 | $0 |
Mortgage History
| Date | Status | Loan Amount | Loan Type |
|---|---|---|---|
| Previous Owner | $215,000 | New Conventional | |
| Previous Owner | $228,000 | New Conventional | |
| Previous Owner | $196,000 | Unknown | |
| Previous Owner | $176,000 | New Conventional | |
| Previous Owner | $109,800 | New Conventional |
Deed History
| Date | Type | Sale Price | Title Company |
|---|---|---|---|
| Warranty Deed | $659,000 | Yavapai Title Agency | |
| Warranty Deed | $599,999 | Yavapai Title | |
| Warranty Deed | $285,000 | Yavapai Title Agency Inc | |
| Interfamily Deed Transfer | $265,000 | Stewart Title & Trust Sedona | |
| Interfamily Deed Transfer | -- | Stewart Title & Trust Sedona | |
| Warranty Deed | $220,000 | First American Title Ins Co | |
| Interfamily Deed Transfer | -- | Yavapai Title Agency Inc | |
| Warranty Deed | $180,000 | Yavapai Title Agency | |
| Deed | $162,480 | First American Title Ins Co | |
| Warranty Deed | -- | First American Title Ins Co | |
| Warranty Deed | -- | First American Title Ins Co |
Similar Homes in the area
Source: Sedona Verde Valley Association of REALTORS®
MLS Number: 538181
APN: 406-60-028
- 2141 Canyon Dr
- 2260 W Trail Blazer Dr
- 265 S Latigo Way
- 261 S Wild Horse Way
- 2135 Austin Way
- 335 S Desperado Dr
- 2091 Windy St
- 1820 W Trail Blazer Dr
- 811 Cassandra Cir
- 1830 W Bronco Ln
- 46 Gemini Dr
- 1810 W Wagon Wheel Rd
- 621 Skyline Blvd
- 1881 Wildflower Ln
- 601 Skyline Blvd
- 820 Skyline Blvd
- 1921 Old Jerome Hwy
- 1830 Sable Ridge Rd
- 840 Skyline Blvd
- 571 Skyline Blvd
