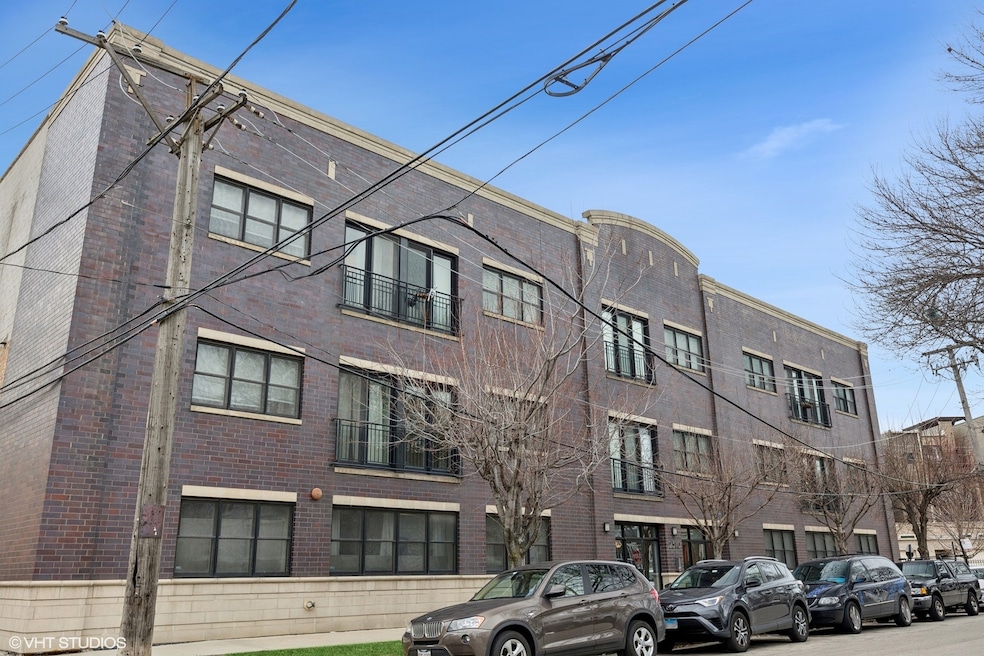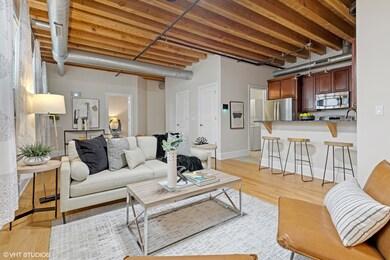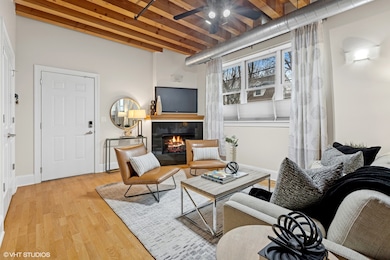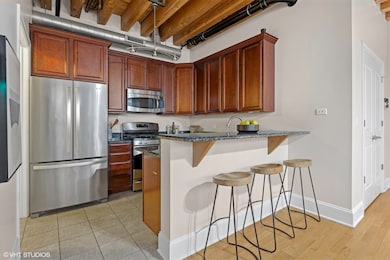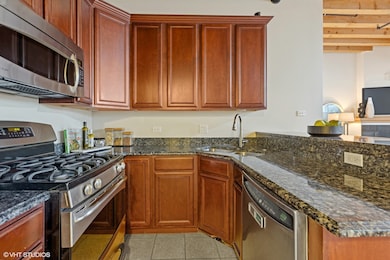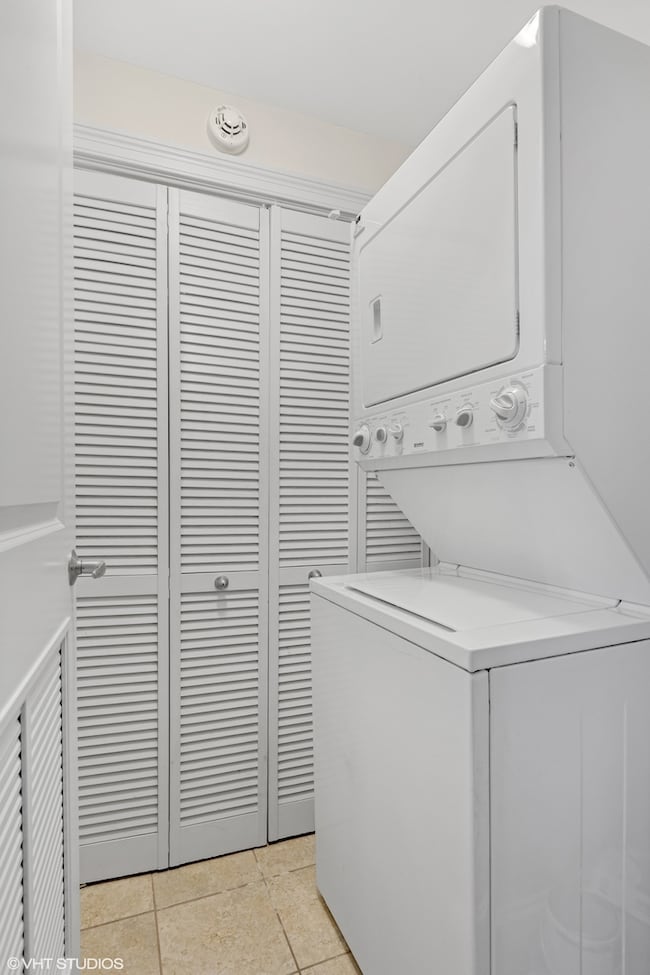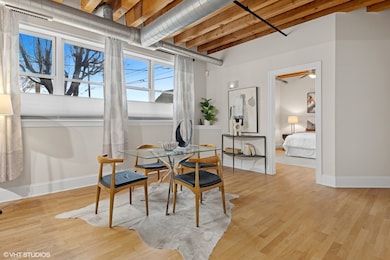
2310 W Nelson St Unit 101 Chicago, IL 60618
Roscoe Village NeighborhoodEstimated payment $4,123/month
Highlights
- Open Floorplan
- Whirlpool Bathtub
- Sundeck
- Wood Flooring
- Corner Lot
- Stainless Steel Appliances
About This Home
Impressive duplex timber loft w/ 14 ft ceilings in Roscoe Village. 2 bedrooms and 2 1/2 bathrooms with one attached heated parking space and storage locker included. Additional attached heated parking space available. Open floor plan with a massive living and dining area, kitchen with breakfast bar, stainless steel appliances, granite counter tops, powder room, gas fireplace, large bedroom with walk-in closet and ensuite marble bathroom with separate shower and tub on main level. Double primary suites- ideal roommate situation! Upper level has a large bedroom with ensuite marble bathroom with separate shower and tub and multiple closets. Huge common 60X20 south-facing common roof deck. On a quiet street near shops, restaurants, grocery stores as well as easy expressway access!
Townhouse Details
Home Type
- Townhome
Est. Annual Taxes
- $8,442
Year Built
- Built in 2006
Lot Details
- Additional Parcels
HOA Fees
- $629 Monthly HOA Fees
Parking
- 2 Car Garage
- Parking Included in Price
Home Design
- Half Duplex
- Brick Exterior Construction
- Rubber Roof
- Concrete Perimeter Foundation
Interior Spaces
- 1,800 Sq Ft Home
- 3-Story Property
- Open Floorplan
- Ceiling Fan
- Gas Log Fireplace
- Window Screens
- Family Room
- Living Room with Fireplace
- Combination Dining and Living Room
- Storage
- Wood Flooring
- Home Security System
Kitchen
- Range
- Microwave
- Dishwasher
- Stainless Steel Appliances
- Disposal
Bedrooms and Bathrooms
- 2 Bedrooms
- 2 Potential Bedrooms
- Walk-In Closet
- Whirlpool Bathtub
- Separate Shower
Laundry
- Laundry Room
- Dryer
- Washer
Accessible Home Design
- Accessibility Features
- Level Entry For Accessibility
Utilities
- Forced Air Heating and Cooling System
- Heating System Uses Natural Gas
- Lake Michigan Water
- Cable TV Available
Community Details
Overview
- Association fees include lawn care, scavenger, snow removal
- 14 Units
- Association Phone (773) 913-2569
- Property managed by Connected Property Management
Amenities
- Sundeck
- Common Area
- Community Storage Space
- Elevator
Pet Policy
- Dogs and Cats Allowed
Security
- Resident Manager or Management On Site
- Carbon Monoxide Detectors
- Fire Sprinkler System
Map
Home Values in the Area
Average Home Value in this Area
Tax History
| Year | Tax Paid | Tax Assessment Tax Assessment Total Assessment is a certain percentage of the fair market value that is determined by local assessors to be the total taxable value of land and additions on the property. | Land | Improvement |
|---|---|---|---|---|
| 2024 | $7,652 | $43,739 | $8,344 | $35,395 |
| 2023 | $7,652 | $37,206 | $6,729 | $30,477 |
| 2022 | $7,652 | $37,206 | $6,729 | $30,477 |
| 2021 | $7,482 | $37,205 | $6,729 | $30,476 |
| 2020 | $7,503 | $33,679 | $3,230 | $30,449 |
| 2019 | $7,462 | $37,142 | $3,230 | $33,912 |
| 2018 | $7,337 | $37,142 | $3,230 | $33,912 |
| 2017 | $6,337 | $29,437 | $2,826 | $26,611 |
| 2016 | $5,896 | $29,437 | $2,826 | $26,611 |
| 2015 | $5,394 | $29,437 | $2,826 | $26,611 |
| 2014 | $5,122 | $27,604 | $2,170 | $25,434 |
| 2013 | $5,021 | $27,604 | $2,170 | $25,434 |
Property History
| Date | Event | Price | Change | Sq Ft Price |
|---|---|---|---|---|
| 04/19/2025 04/19/25 | Pending | -- | -- | -- |
| 04/10/2025 04/10/25 | For Sale | $499,900 | +61.3% | $278 / Sq Ft |
| 05/29/2014 05/29/14 | Sold | $310,000 | -6.0% | $172 / Sq Ft |
| 04/14/2014 04/14/14 | Pending | -- | -- | -- |
| 02/21/2014 02/21/14 | For Sale | $329,900 | -- | $183 / Sq Ft |
Deed History
| Date | Type | Sale Price | Title Company |
|---|---|---|---|
| Warranty Deed | $310,000 | None Available |
Mortgage History
| Date | Status | Loan Amount | Loan Type |
|---|---|---|---|
| Open | $296,863 | Future Advance Clause Open End Mortgage | |
| Closed | $294,500 | New Conventional | |
| Previous Owner | $250,000 | Unknown |
Similar Homes in the area
Source: Midwest Real Estate Data (MRED)
MLS Number: 12334402
APN: 14-30-107-041-1001
- 3056 N Oakley Ave Unit 3S
- 3114 N Clybourn Ave
- 3116 N Oakley Ave
- 3012 N Leavitt St Unit 1
- 2974 N River Walk Dr Unit 69G2
- 2218 W Oakdale Ave
- 3124 N Leavitt St
- 2249 W Belmont Ave
- 3057 N Leavitt St
- 2156 W Barry Ave
- 3134 N Leavitt St
- 3022 N Hamilton Ave
- 2911 N Western Ave Unit 207
- 2238 W Belmont Ave Unit 4E
- 2221 W Oakdale Ave
- 2864 N Riverwalk Dr
- 3019 N Hamilton Ave
- 3015 N Hamilton Ave
- 2147 W Belmont Ave
- 3235 N Oakley Ave Unit 2S
