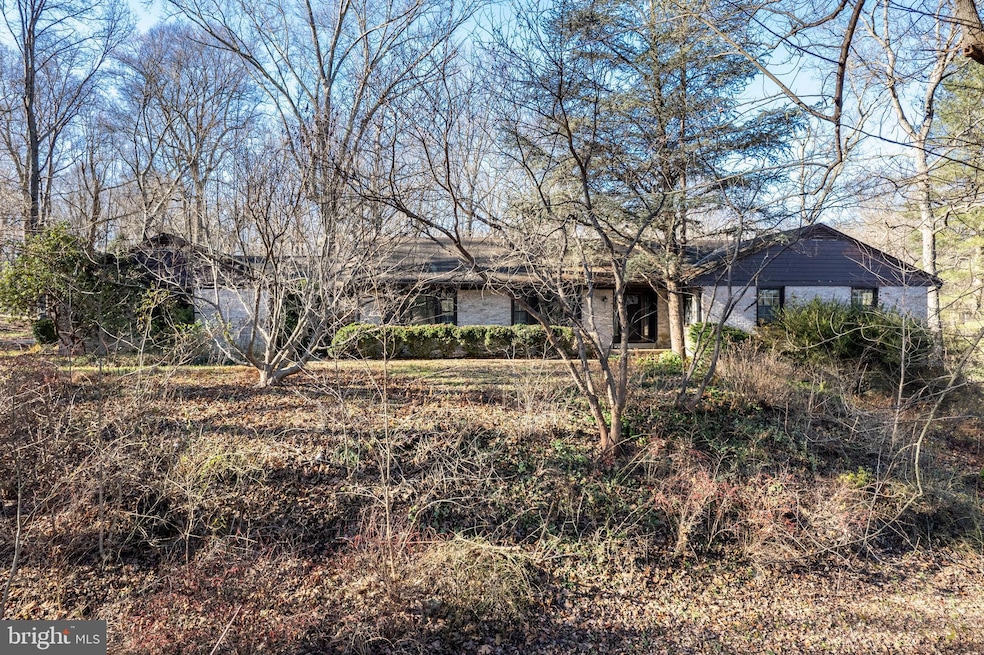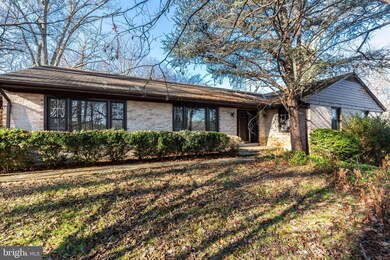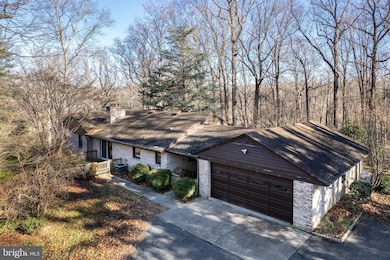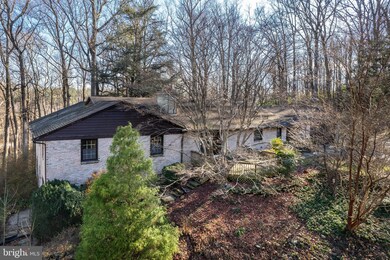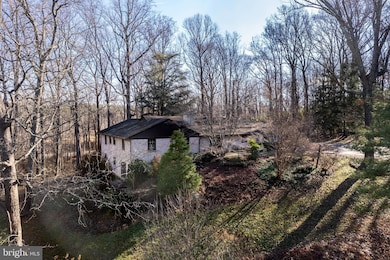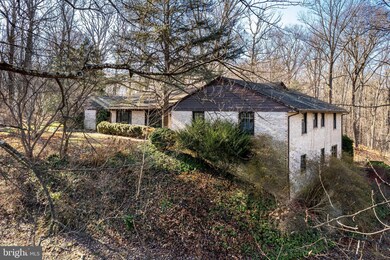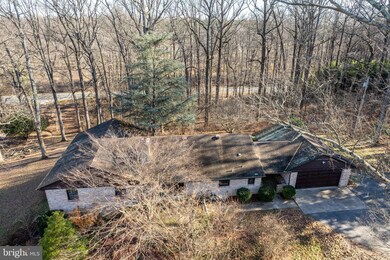
23100 Georgia Ave Brookeville, MD 20833
Estimated payment $6,258/month
Highlights
- Open Floorplan
- Rambler Architecture
- Main Floor Bedroom
- Greenwood Elementary School Rated A
- Wood Flooring
- Hydromassage or Jetted Bathtub
About This Home
This one-of-a-kind, custom-built, all-brick rancher is a true gem, nestled atop a scenic hill on over 7 wooded acres, backing to Patuxent River State Park. This one owner home offers an unmatched combination of space, functionality, and charm.
Step inside to discover an updated kitchen featuring granite countertops and stainless steel appliances, seamlessly flowing into the cozy family room with a wood-burning fireplace—perfect for gatherings or quiet evenings. The home also boasts a large living room and formal dining room, ideal for entertaining or special occasions.
The spacious primary suite offers privacy with an en-suite bath, while three additional large bedrooms on the main level provide plenty of flexibility. The finished basement adds even more living space with a fifth bedroom, a full bath, a generous recreation room, and a utility room.
The breezeway leads to an oversized two-car garage, offering convenience and additional storage. There is an additional two car garage. Outside, the sprawling property provides endless possibilities—whether you’re enjoying the wooded views, creating outdoor retreats, or exploring the surrounding Park.
This home is a rare find, offering privacy and nature while still being close to Washington DC.
Home Details
Home Type
- Single Family
Est. Annual Taxes
- $8,129
Year Built
- Built in 1971
Lot Details
- 7.56 Acre Lot
- Property is zoned AR
Parking
- 2 Car Attached Garage
- Rear-Facing Garage
- Garage Door Opener
- Driveway
Home Design
- Rambler Architecture
- Brick Exterior Construction
- Block Foundation
Interior Spaces
- Property has 2 Levels
- Open Floorplan
- Central Vacuum
- Built-In Features
- Ceiling Fan
- 2 Fireplaces
- Wood Burning Fireplace
- Fireplace With Glass Doors
- Brick Fireplace
- Entrance Foyer
- Great Room
- Family Room Off Kitchen
- Living Room
- Formal Dining Room
- Workshop
Kitchen
- Eat-In Kitchen
- Stove
- Built-In Microwave
- Dishwasher
- Stainless Steel Appliances
- Upgraded Countertops
Flooring
- Wood
- Carpet
Bedrooms and Bathrooms
- En-Suite Primary Bedroom
- Hydromassage or Jetted Bathtub
Laundry
- Laundry Room
- Laundry on main level
- Electric Dryer
- Washer
Partially Finished Basement
- Heated Basement
- Walk-Out Basement
- Basement Fills Entire Space Under The House
- Connecting Stairway
- Interior and Side Basement Entry
- Sump Pump
- Basement Windows
Utilities
- Forced Air Heating and Cooling System
- Heating System Uses Oil
- Back Up Oil Heat Pump System
- Well
- Electric Water Heater
- Septic Tank
Community Details
- No Home Owners Association
- Brookeville Subdivision
Listing and Financial Details
- Assessor Parcel Number 160100010885
Map
Home Values in the Area
Average Home Value in this Area
Tax History
| Year | Tax Paid | Tax Assessment Tax Assessment Total Assessment is a certain percentage of the fair market value that is determined by local assessors to be the total taxable value of land and additions on the property. | Land | Improvement |
|---|---|---|---|---|
| 2024 | $8,129 | $638,300 | $0 | $0 |
| 2023 | $6,914 | $596,700 | $277,900 | $318,800 |
| 2022 | $6,539 | $591,200 | $0 | $0 |
| 2021 | $3,157 | $585,700 | $0 | $0 |
| 2020 | $6,314 | $580,200 | $277,900 | $302,300 |
| 2019 | $6,253 | $576,700 | $0 | $0 |
| 2018 | $6,218 | $573,200 | $0 | $0 |
| 2017 | $6,294 | $569,700 | $0 | $0 |
| 2016 | -- | $538,567 | $0 | $0 |
| 2015 | $6,248 | $507,433 | $0 | $0 |
| 2014 | $6,248 | $476,300 | $0 | $0 |
Property History
| Date | Event | Price | Change | Sq Ft Price |
|---|---|---|---|---|
| 04/09/2025 04/09/25 | Pending | -- | -- | -- |
| 02/09/2025 02/09/25 | Price Changed | $999,999 | -9.1% | $280 / Sq Ft |
| 12/13/2024 12/13/24 | For Sale | $1,100,000 | -- | $308 / Sq Ft |
Deed History
| Date | Type | Sale Price | Title Company |
|---|---|---|---|
| Interfamily Deed Transfer | -- | None Available |
Mortgage History
| Date | Status | Loan Amount | Loan Type |
|---|---|---|---|
| Closed | $150,000 | Credit Line Revolving |
Similar Homes in Brookeville, MD
Source: Bright MLS
MLS Number: MDMC2158132
APN: 01-00010885
- 3720 Damascus Rd
- 15125 Devlin Dr
- 21605 New Hampshire Ave
- 21603 New Hampshire Ave
- 14610 Triadelphia Mill Rd
- 14926 Victory Ln
- 21313 Ridgecroft Dr
- 22 Gregg Ct
- 14862 Michele Dr
- 15309 Leondina Dr
- 14340 Triadelphia Mill Rd
- 21151 New Hampshire Ave
- 14100 Twisting Ln
- 3914 Clarks Meadow Dr
- 20517 Riggs Hill Way
- 15146 Players Way
- 3703 Cattail Greens Ct
- 14408 Dorsey Mill Rd
- 5345 Green Bridge Rd
- 2686 Jennings Chapel Rd
