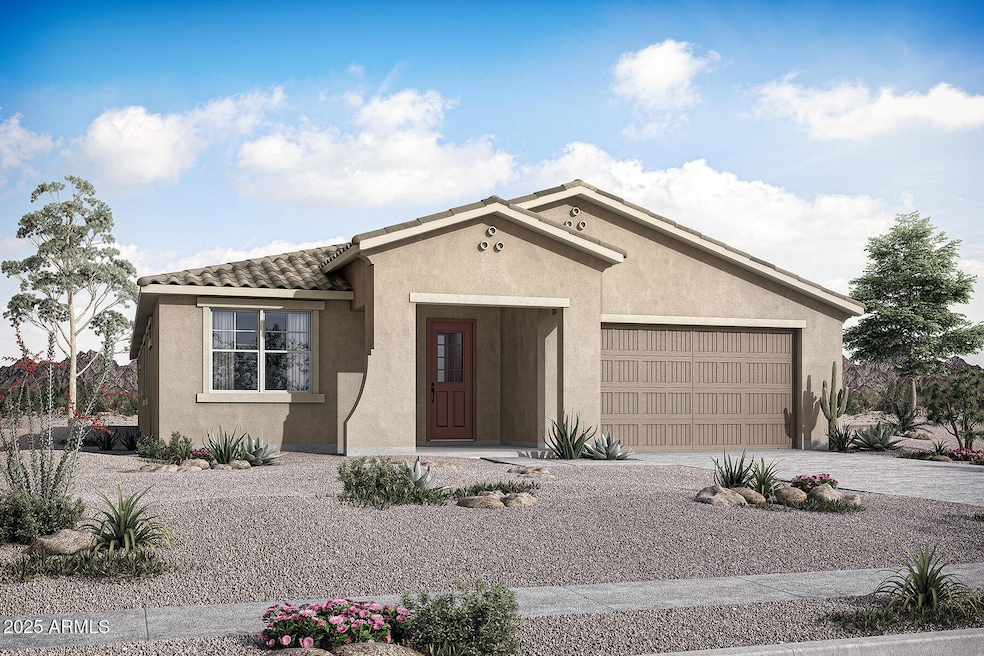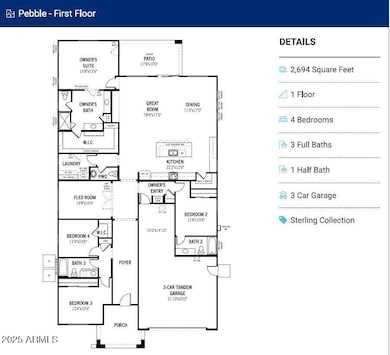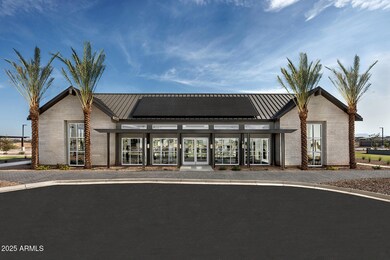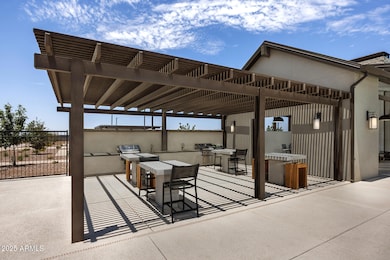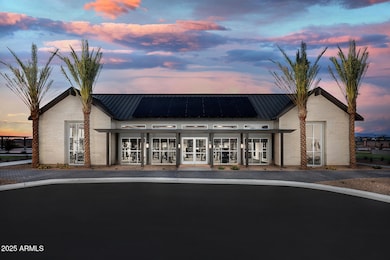
23104 E Watford Dr Queen Creek, AZ 85142
Estimated payment $3,637/month
Highlights
- Fitness Center
- Clubhouse
- Granite Countertops
- Newell Barney Middle School Rated A
- Spanish Architecture
- Private Yard
About This Home
Brand new home, under construction in Queen Creek. Move in anticipated for approximately March/April. Classic Spanish exterior style. 4 bedroom, 3.5 bathroom, plus a bonus flex room and 3 car tandem garage. Gourmet appliances include stainless gas cooktop, chimney hood, oven, microwave, and dishwasher. Upgraded 42'' grey cabinets are complemented by white quartz designer countertops and a stunning tiled backsplash. Wood-look tile throughout the home and plush carpet in the bedrooms. Spacious tiled shower at Owner's bath and 12 ft slider. Home warranty included! Enjoy an amenity-rich lifestyle with community fitness center, sparkling pool and jacuzzi, pickleball courts, basketball, shaded play structures, play lawns, 2 dog parks, and more. PLEASE ASK ABOUT OUR SPECIAL FINANCE INCENTIVES
Home Details
Home Type
- Single Family
Est. Annual Taxes
- $335
Year Built
- Built in 2025 | Under Construction
Lot Details
- 6,600 Sq Ft Lot
- Desert faces the front of the property
- Block Wall Fence
- Front Yard Sprinklers
- Private Yard
HOA Fees
- $149 Monthly HOA Fees
Parking
- 2 Open Parking Spaces
- 3 Car Garage
- Tandem Parking
Home Design
- Spanish Architecture
- Wood Frame Construction
- Cellulose Insulation
- Tile Roof
- Concrete Roof
- Stucco
Interior Spaces
- 2,694 Sq Ft Home
- 1-Story Property
- Ceiling height of 9 feet or more
- Double Pane Windows
- ENERGY STAR Qualified Windows with Low Emissivity
- Vinyl Clad Windows
- Washer and Dryer Hookup
Kitchen
- Breakfast Bar
- Gas Cooktop
- Built-In Microwave
- ENERGY STAR Qualified Appliances
- Kitchen Island
- Granite Countertops
Flooring
- Carpet
- Tile
Bedrooms and Bathrooms
- 4 Bedrooms
- 3.5 Bathrooms
- Dual Vanity Sinks in Primary Bathroom
Accessible Home Design
- No Interior Steps
Schools
- Schnepf Elementary School
- Jack Barnes Elementary Middle School
- Crismon High School
Utilities
- Cooling Available
- Heating System Uses Natural Gas
- Water Softener
- High Speed Internet
- Cable TV Available
Listing and Financial Details
- Home warranty included in the sale of the property
- Tax Lot 5010
- Assessor Parcel Number 314-16-576
Community Details
Overview
- Association fees include ground maintenance
- Trestle Association, Phone Number (480) 422-8888
- Built by Mattamy Homes LLC
- Empire Pointe Parcel 5 Subdivision, Pebble Floorplan
- FHA/VA Approved Complex
Amenities
- Clubhouse
- Recreation Room
Recreation
- Community Playground
- Fitness Center
- Community Pool
- Community Spa
- Bike Trail
Map
Home Values in the Area
Average Home Value in this Area
Tax History
| Year | Tax Paid | Tax Assessment Tax Assessment Total Assessment is a certain percentage of the fair market value that is determined by local assessors to be the total taxable value of land and additions on the property. | Land | Improvement |
|---|---|---|---|---|
| 2025 | $335 | $2,884 | $2,884 | -- |
| 2024 | $343 | $2,746 | $2,746 | -- |
| 2023 | $343 | $5,565 | $5,565 | $0 |
| 2022 | $5 | $35 | $35 | $0 |
Property History
| Date | Event | Price | Change | Sq Ft Price |
|---|---|---|---|---|
| 03/19/2025 03/19/25 | Pending | -- | -- | -- |
| 03/18/2025 03/18/25 | Price Changed | $619,999 | -0.3% | $230 / Sq Ft |
| 01/28/2025 01/28/25 | For Sale | $621,877 | -- | $231 / Sq Ft |
Similar Homes in Queen Creek, AZ
Source: Arizona Regional Multiple Listing Service (ARMLS)
MLS Number: 6811986
APN: 314-16-576
- 23104 E Watford Dr
- 23046 E Starflower Dr
- 22693 E Happy Rd
- 22676 E Happy Rd
- 23128 E Watford Dr
- 22663 E Happy Rd
- 23047 E Starflower Dr
- 23070 E Starflower Dr
- 26475 S 231st Way
- 26367 S 231st Way
- 26556 S 230th St
- 26574 S 230th St
- 22783 E Stacey Rd
- 23048 E Watford Dr
- 22788 E Orion Way
- 26079 S 228th St
- 23080 E Watford Dr
- 26048 S 229th Place
- 26031 S 228th Place
- 26122 S 228th Place
