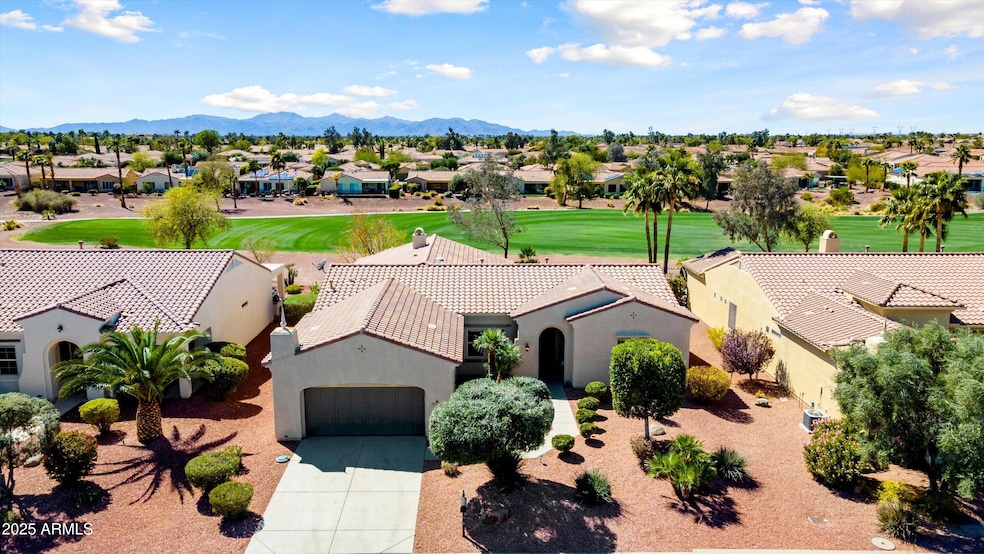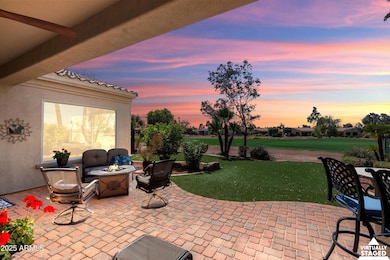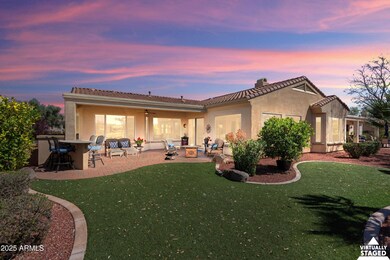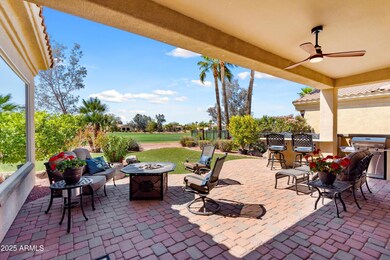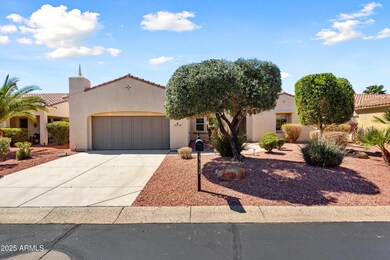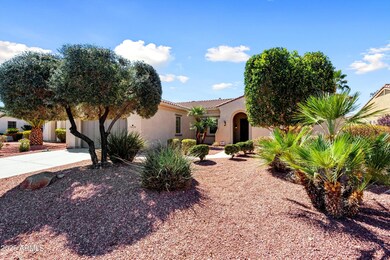
23108 N Pedregosa Dr Sun City West, AZ 85375
Estimated payment $4,399/month
Highlights
- On Golf Course
- Fitness Center
- Hydromassage or Jetted Bathtub
- Liberty High School Rated A-
- Clubhouse
- Furnished
About This Home
LOWEST PRICE PER SQS.FT. ON THE GOLF COURSE in Corte Bella. Views of the lush emerald 6th fairway from the Great Room's giant picture windows. This expanded Cambria floorplan has been thoughtfully reimagined to suit today's lifestyle. Welcoming dining room and view. The split floorplan includes 3 large bedrooms plus a private den w/French doors, & 2.5 bathrooms. The additional den & 1/2 enhances the functionality & convenience of the home. A designer floor-to-ceiling tile fireplace wall adds a touch of casual elegance to the great room. The heart of the home is the kitchen & great room, which flow seamlessly together. The kitchen has 42'' cabinets, gas cooktop, double ovens and granite counters. Warehouse-like space in the 31 ft x 22 ft garage with 10 Ft ceilings. The outdoor living is equally impressive with brick pavers on the patio and vibrant artificial turf brightening the space, making it perfect for relaxation and entertainment.To top it all off, the furniture can stay, making this home move-in ready. Discover the perfect blend of comfort, style, and luxury and a jaw dropping view!
Open House Schedule
-
Saturday, April 26, 202511:00 am to 3:00 pm4/26/2025 11:00:00 AM +00:004/26/2025 3:00:00 PM +00:00LOWEST PRICE PER SQS.FT. ON THE GOLF COURSE in Corte Bella. Views of the lush emerald 6th fairway from the Great Room's giant picture windows. This expanded Cambria floorplan has been thoughtfully reimagined to suit today's lifestyle. Welcoming dining room and view. The split floorplan includes 3 large bedrooms plus a private den w/French doors, & 2.5 bathrooms. The additional den & 1/2 enhances the functionality & convenience of the home. A designer floor-to-ceiling tile fireplace wall adds a touch of casual elegance to the great room. The heart of the home is the kitchen & great room, which flow seamlessly together. The kitchen has 42'' cabinets, gas cooktop, double ovens and granite counters. Warehouse-like space in the 31 ft x 22 ft garage with 10 Ft ceilings.Add to Calendar
Home Details
Home Type
- Single Family
Est. Annual Taxes
- $5,524
Year Built
- Built in 2005
Lot Details
- 9,000 Sq Ft Lot
- On Golf Course
- Artificial Turf
- Front and Back Yard Sprinklers
- Sprinklers on Timer
HOA Fees
- $227 Monthly HOA Fees
Parking
- 2 Car Garage
- Oversized Parking
Home Design
- Wood Frame Construction
- Tile Roof
Interior Spaces
- 2,443 Sq Ft Home
- 1-Story Property
- Furnished
- Ceiling Fan
- Gas Fireplace
- Double Pane Windows
- Low Emissivity Windows
- Vinyl Clad Windows
- Tinted Windows
Kitchen
- Breakfast Bar
- Gas Cooktop
- Built-In Microwave
- Granite Countertops
Flooring
- Carpet
- Tile
Bedrooms and Bathrooms
- 3 Bedrooms
- Primary Bathroom is a Full Bathroom
- 2.5 Bathrooms
- Hydromassage or Jetted Bathtub
Accessible Home Design
- No Interior Steps
Schools
- Adult Elementary And Middle School
- Adult High School
Utilities
- Cooling Available
- Heating unit installed on the ceiling
- Heating System Uses Natural Gas
- High Speed Internet
- Cable TV Available
Listing and Financial Details
- Tax Lot 124
- Assessor Parcel Number 503-97-433
Community Details
Overview
- Association fees include ground maintenance, street maintenance
- Aam Association, Phone Number (623) 328-6058
- Built by Del Webb/Pulte
- Corte Bella Country Club Unit M At El Camino Subdivision, Cambria Floorplan
Amenities
- Clubhouse
- Recreation Room
Recreation
- Golf Course Community
- Tennis Courts
- Fitness Center
- Heated Community Pool
- Community Spa
- Bike Trail
Security
- Security Guard
Map
Home Values in the Area
Average Home Value in this Area
Tax History
| Year | Tax Paid | Tax Assessment Tax Assessment Total Assessment is a certain percentage of the fair market value that is determined by local assessors to be the total taxable value of land and additions on the property. | Land | Improvement |
|---|---|---|---|---|
| 2025 | $5,524 | $51,173 | -- | -- |
| 2024 | $5,487 | $48,736 | -- | -- |
| 2023 | $5,487 | $54,200 | $10,840 | $43,360 |
| 2022 | $5,284 | $44,980 | $8,990 | $35,990 |
| 2021 | $5,444 | $42,350 | $8,470 | $33,880 |
| 2020 | $5,447 | $41,280 | $8,250 | $33,030 |
| 2019 | $5,276 | $38,500 | $7,700 | $30,800 |
| 2018 | $5,105 | $38,620 | $7,720 | $30,900 |
| 2017 | $5,138 | $36,560 | $7,310 | $29,250 |
| 2016 | $4,917 | $34,480 | $6,890 | $27,590 |
| 2015 | $4,729 | $33,270 | $6,650 | $26,620 |
Property History
| Date | Event | Price | Change | Sq Ft Price |
|---|---|---|---|---|
| 04/02/2025 04/02/25 | Price Changed | $665,000 | -3.5% | $272 / Sq Ft |
| 03/19/2025 03/19/25 | For Sale | $689,000 | -- | $282 / Sq Ft |
Deed History
| Date | Type | Sale Price | Title Company |
|---|---|---|---|
| Cash Sale Deed | $348,000 | Magnus Title Agency | |
| Interfamily Deed Transfer | -- | Sun Title Agency Co | |
| Corporate Deed | $439,225 | Sun Title Agency Co |
Mortgage History
| Date | Status | Loan Amount | Loan Type |
|---|---|---|---|
| Previous Owner | $250,000 | Purchase Money Mortgage |
Similar Homes in Sun City West, AZ
Source: Arizona Regional Multiple Listing Service (ARMLS)
MLS Number: 6838029
APN: 503-97-433
- 23012 N Giovota Dr
- 12808 W Nogales Dr
- 12750 W Nogales Dr
- 12738 W Nogales Dr
- 12920 W Figueroa Dr
- 22815 N Arrellaga Dr Unit H
- 12752 W Junipero Dr
- 22728 N Arrellaga Dr
- 12942 W Sola Dr
- 12860 W Junipero Dr
- 12953 W Figueroa Dr
- 12657 W Daley Ln
- 12950 W Quinto Dr
- 12915 W Micheltorena Dr
- 22912 N San Ramon Ct
- 12839 W Rincon Ct
- 22724 N San Ramon Dr
- 12930 W Chapala Dr
- 22416 N Arrellaga Dr
- 12835 W Chapala Ct
