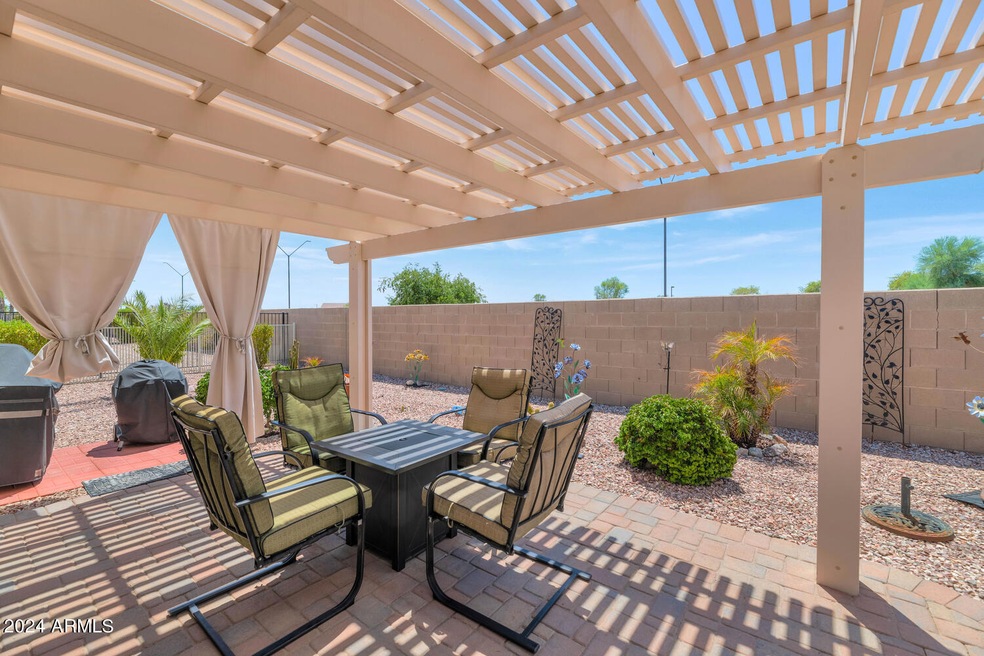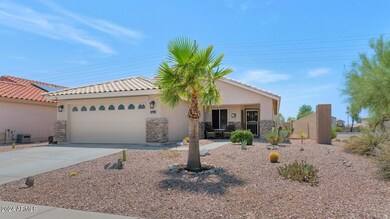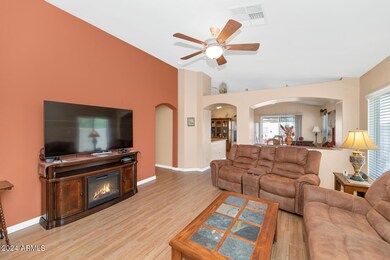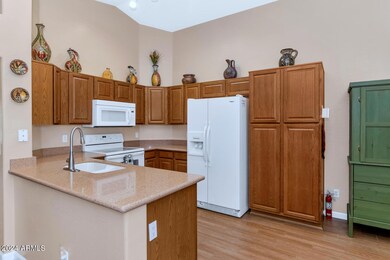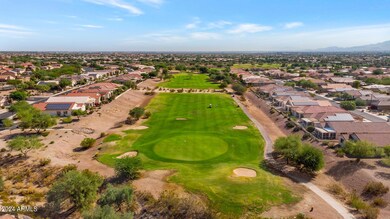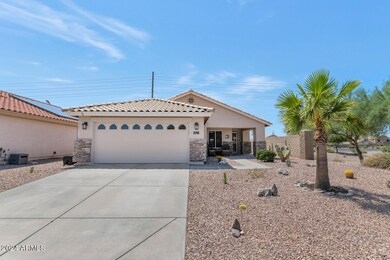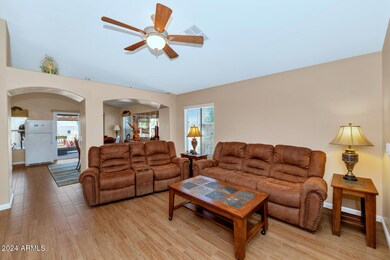
23109 W Arrow Dr Buckeye, AZ 85326
Highlights
- Golf Course Community
- Clubhouse
- Granite Countertops
- Solar Power System
- Vaulted Ceiling
- Heated Community Pool
About This Home
As of February 2025Welcome to your new retreat in Sundance 55+, a vibrant active adult community! PREPAID SOLAR!! AVG Utility Bills $27/mo New Anderson windows, stylish stone accents, a low-maintenance desert front yard, a 2-car garage, and a charming front porch. Inside, the living room shines with vaulted ceilings, tasteful paint, and ceramic tile flooring, all enhanced by natural light streaming through large windows. The kitchen is a cook's dream, offering built-in appliances, rich cabinetry, and granite countertops, with a cozy nook for casual meals. A versatile den provides space for an office or hobbies. The primary suite features a bay window sitting area, a spacious walk-in closet, and an ensuite with dual sinks. The backyard is a private escape, complete with a covered patio and pergola.
Home Details
Home Type
- Single Family
Est. Annual Taxes
- $2,266
Year Built
- Built in 2003
Lot Details
- 5,777 Sq Ft Lot
- Desert faces the front and back of the property
- Wrought Iron Fence
- Block Wall Fence
- Sprinklers on Timer
HOA Fees
- $109 Monthly HOA Fees
Parking
- 2 Car Direct Access Garage
- Garage Door Opener
Home Design
- Wood Frame Construction
- Tile Roof
- Stone Exterior Construction
- Stucco
Interior Spaces
- 1,735 Sq Ft Home
- 1-Story Property
- Vaulted Ceiling
- Ceiling Fan
- ENERGY STAR Qualified Windows with Low Emissivity
- Solar Screens
- Tile Flooring
Kitchen
- Eat-In Kitchen
- Built-In Microwave
- Granite Countertops
Bedrooms and Bathrooms
- 4 Bedrooms
- Primary Bathroom is a Full Bathroom
- 2 Bathrooms
- Dual Vanity Sinks in Primary Bathroom
- Bathtub With Separate Shower Stall
Schools
- Adult Elementary And Middle School
- Adult High School
Utilities
- Refrigerated Cooling System
- Heating Available
- High Speed Internet
- Cable TV Available
Additional Features
- Solar Power System
- Covered patio or porch
Listing and Financial Details
- Tax Lot 58
- Assessor Parcel Number 504-19-583
Community Details
Overview
- Association fees include ground maintenance
- Aam, Llc Association, Phone Number (602) 957-9191
- Built by Hancock Homes
- Sundance Parcel 29 Subdivision, Lasso Creek Floorplan
Amenities
- Clubhouse
- Recreation Room
Recreation
- Golf Course Community
- Tennis Courts
- Pickleball Courts
- Heated Community Pool
- Community Spa
- Bike Trail
Map
Home Values in the Area
Average Home Value in this Area
Property History
| Date | Event | Price | Change | Sq Ft Price |
|---|---|---|---|---|
| 02/10/2025 02/10/25 | Sold | $335,000 | -4.3% | $193 / Sq Ft |
| 01/18/2025 01/18/25 | Pending | -- | -- | -- |
| 08/22/2024 08/22/24 | Price Changed | $349,900 | -2.8% | $202 / Sq Ft |
| 08/14/2024 08/14/24 | For Sale | $359,900 | +234.3% | $207 / Sq Ft |
| 07/23/2012 07/23/12 | Sold | $107,672 | -2.1% | $62 / Sq Ft |
| 04/05/2012 04/05/12 | Pending | -- | -- | -- |
| 03/31/2012 03/31/12 | Price Changed | $110,000 | -4.3% | $63 / Sq Ft |
| 03/23/2012 03/23/12 | Price Changed | $115,000 | -28.1% | $66 / Sq Ft |
| 05/12/2011 05/12/11 | For Sale | $159,900 | -- | $92 / Sq Ft |
Tax History
| Year | Tax Paid | Tax Assessment Tax Assessment Total Assessment is a certain percentage of the fair market value that is determined by local assessors to be the total taxable value of land and additions on the property. | Land | Improvement |
|---|---|---|---|---|
| 2025 | $2,316 | $18,121 | -- | -- |
| 2024 | $2,266 | $17,258 | -- | -- |
| 2023 | $2,266 | $24,400 | $4,880 | $19,520 |
| 2022 | $2,323 | $17,950 | $3,590 | $14,360 |
| 2021 | $2,441 | $16,570 | $3,310 | $13,260 |
| 2020 | $2,336 | $15,880 | $3,170 | $12,710 |
| 2019 | $2,227 | $14,720 | $2,940 | $11,780 |
| 2018 | $2,124 | $15,060 | $3,010 | $12,050 |
| 2017 | $1,987 | $14,480 | $2,890 | $11,590 |
| 2016 | $1,916 | $15,030 | $3,000 | $12,030 |
| 2015 | $1,870 | $14,630 | $2,920 | $11,710 |
Mortgage History
| Date | Status | Loan Amount | Loan Type |
|---|---|---|---|
| Open | $328,932 | FHA | |
| Previous Owner | $159,900 | Fannie Mae Freddie Mac | |
| Previous Owner | $15,900 | Credit Line Revolving | |
| Previous Owner | $120,000 | New Conventional |
Deed History
| Date | Type | Sale Price | Title Company |
|---|---|---|---|
| Warranty Deed | $349,000 | Fidelity National Title Agency | |
| Cash Sale Deed | $107,672 | Title Management Agency Of A | |
| Special Warranty Deed | $150,012 | Stewart Title & Tr Phoenix | |
| Special Warranty Deed | -- | Stewart Title & Tr Phoenix I |
Similar Homes in Buckeye, AZ
Source: Arizona Regional Multiple Listing Service (ARMLS)
MLS Number: 6742108
APN: 504-19-583
- 23087 W Arrow Dr
- 23117 W Lasso Ln
- 23175 W Arrow Dr
- 23205 W Arrow Dr
- 1120 S 232nd Ave
- 23167 W Lasso Ln
- 1172 S 229th Dr
- 1422 S 231st Ln
- 1340 S 232nd Ave
- 23187 W Lasso Ln
- 22940 W Desert Bloom St
- 22949 W Yavapai St
- 23330 W Yuma Rd Unit 4
- 684 S 231st Dr
- 674 S 231st Dr
- 1370 S 228th Ln
- 23200 W Ashleigh Marie Dr
- 1572 S 233rd Ave
- 22988 W Twilight Trail
- 563 S 230th Ave
