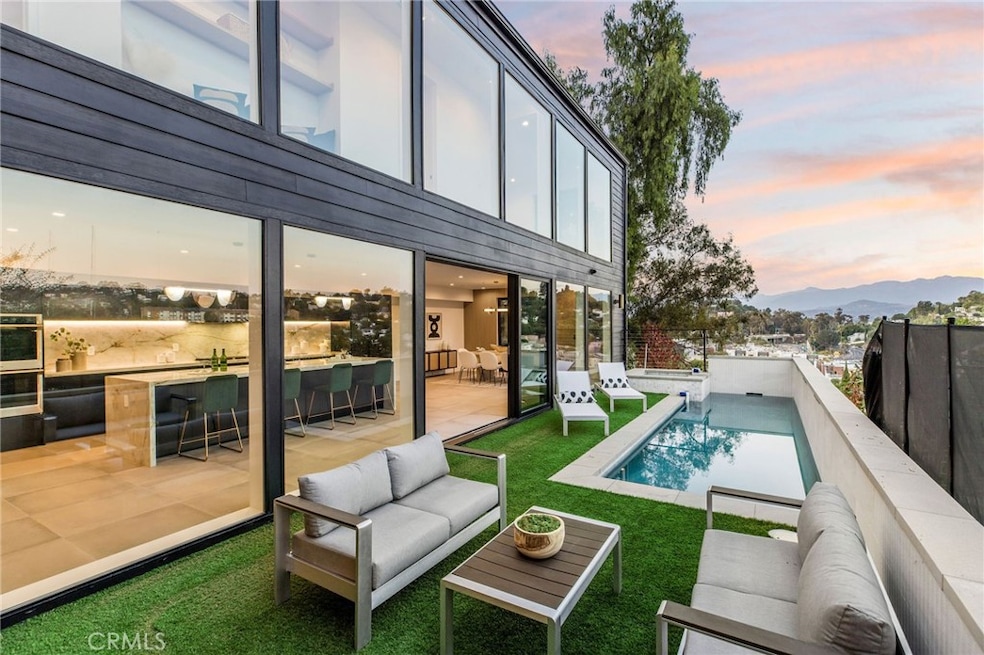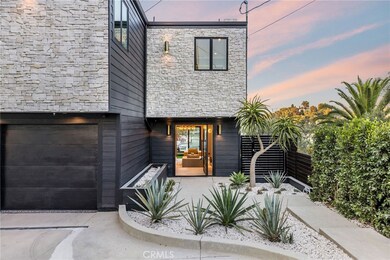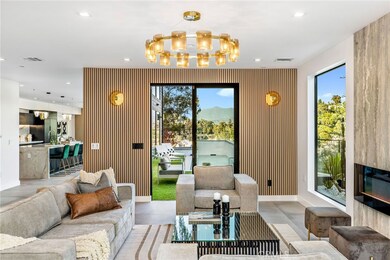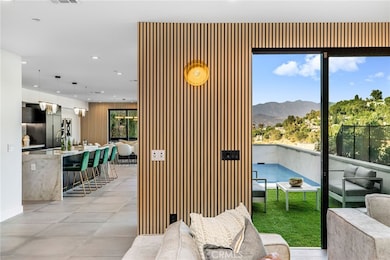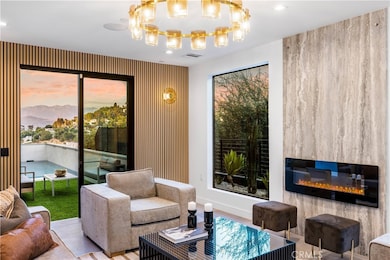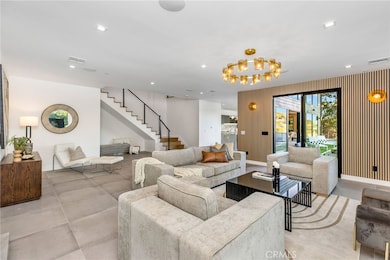
2311 Effie St Los Angeles, CA 90026
Silver Lake NeighborhoodEstimated payment $16,099/month
Highlights
- New Construction
- Private Pool
- Open Floorplan
- John Marshall Senior High Rated A
- City Lights View
- Fireplace in Primary Bedroom
About This Home
Perched at the pinnacle of iconic Silver Lake positioned impeccably for unparalleled privacy while simultaneously offering sensational views. Stylish and spacious urban contemporary living meets peaceful tranquility. Upon entry, indulge in a sophisticated open concept design featuring a plethora of designer finishes with abundant natural light as the property features bold and expansive floor to ceiling windows maximizing the architectural significance and a lifestyle of seamless indoor/outdoor living. The kitchen features a truly extraordinary 12-foot himalayan crystal porcelain island and backsplash, expansive walk-in pantry, wine fridge and double ovens to inspire even the most discerning culinary enthusiast. The upper-level features 4 spacious bedrooms and 4 en-suite bathrooms all thoughtfully positioned for privacy. All bedrooms feature separate closets for ample storage. The primary suite is a exquisite retreat, featuring a beautiful calacatta monet marble fireplace, a sizeable walk-in walnut wood closet, along with a balcony overlooking the pool, majestic city and mountain views as well as a spa inspired bathroom. The upper level is also equipped with a laundry room. The property is equipped for home audio and has security cameras in place. The location is within close proximity to all the best boutique shopping, stylish coffee shops and exceptional dining in the area.
Home Details
Home Type
- Single Family
Year Built
- Built in 2024 | New Construction
Lot Details
- 7,565 Sq Ft Lot
- Cul-De-Sac
- Security Fence
- Privacy Fence
- Rectangular Lot
- Property is zoned LAR2
Parking
- 2 Car Attached Garage
- Parking Available
Property Views
- City Lights
- Mountain
- Pool
- Neighborhood
Home Design
- Contemporary Architecture
- Turnkey
- Fire Rated Drywall
Interior Spaces
- 3,351 Sq Ft Home
- 2-Story Property
- Open Floorplan
- Recessed Lighting
- Decorative Fireplace
- Double Pane Windows
- Family Room with Fireplace
- Family Room Off Kitchen
- Living Room
- Dining Room
- Stone Flooring
- Sump Pump
Kitchen
- Walk-In Pantry
- Double Convection Oven
- Gas Range
- Freezer
- Dishwasher
- Quartz Countertops
- Disposal
Bedrooms and Bathrooms
- 4 Bedrooms
- Fireplace in Primary Bedroom
- All Upper Level Bedrooms
- Walk-In Closet
- Jack-and-Jill Bathroom
- Quartz Bathroom Countertops
- Bidet
- Dual Vanity Sinks in Primary Bathroom
- Bathtub with Shower
- Walk-in Shower
Laundry
- Laundry Room
- Laundry on upper level
- Dryer
Pool
- Private Pool
- Spa
Outdoor Features
- Balcony
- Exterior Lighting
Location
- Urban Location
Utilities
- Cooling System Powered By Gas
- Forced Air Zoned Heating and Cooling System
- Cable TV Available
Community Details
- No Home Owners Association
Listing and Financial Details
- Legal Lot and Block 369 / 3
- Tax Tract Number 369
- Assessor Parcel Number 5423007007
Map
Home Values in the Area
Average Home Value in this Area
Property History
| Date | Event | Price | Change | Sq Ft Price |
|---|---|---|---|---|
| 04/07/2025 04/07/25 | Price Changed | $2,450,000 | -3.9% | $731 / Sq Ft |
| 01/10/2025 01/10/25 | For Sale | $2,550,000 | +246.9% | $761 / Sq Ft |
| 04/02/2021 04/02/21 | Sold | $735,000 | -8.0% | -- |
| 12/09/2020 12/09/20 | For Sale | $799,000 | -- | -- |
Similar Homes in the area
Source: California Regional Multiple Listing Service (CRMLS)
MLS Number: SR25006722
- 2859 Effie St
- 1655 Silverwood Terrace
- 1541 Silverwood Terrace
- 1817 Rotary Dr
- 3106 Swan Place
- 1615 N Coronado St
- 2514 Berkeley Ave
- 1506 N Benton Way
- 2512 Berkeley Ave
- 1457 N Benton Way
- 1647 Waterloo St
- 1453 Angelus Ave
- 2344 Ewing St
- 2258 Duane St
- 1915 Apex Ave
- 1832 Redcliff St
- 1568 Murray Cir
- 2306 Effie St
- 1431 Silver Lake Blvd
- 2252 Aaron St
